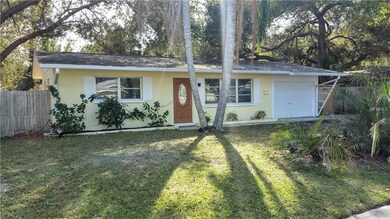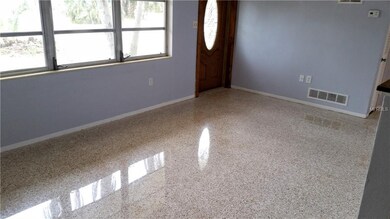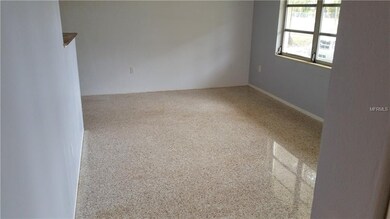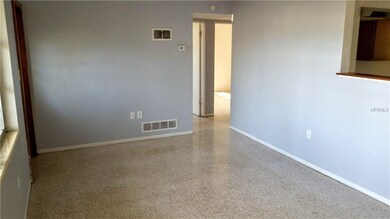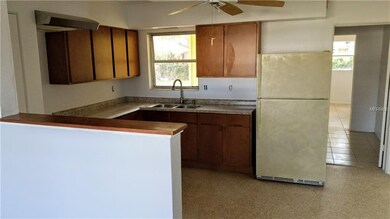
2040 Palm Terrace Sarasota, FL 34231
South Sarasota NeighborhoodHighlights
- Ranch Style House
- No HOA
- 1 Car Attached Garage
- Phillippi Shores Elementary School Rated A
- Mature Landscaping
- Cooling System Mounted To A Wall/Window
About This Home
As of February 2025Super Clean and Move In Ready!! 3 bedroom, 1 bathroom home with 1 car garage 15x11. No Carpet in the Home either Terrazzo (which have just been refinished and look spectacular) or Tile! New Kitchen Counter & Cabinets, New Refrigerator and Range (being installed - Frig in photo being replaced with NEW) New Hood, New Bathroom Vanity, Freshly Painted Interior and Large Fenced Yard. Centrally Located to Shopping / Dinning, Siesta Key and Sarasota Memorial Hospital. Don't Miss this One on a Dead End Street!
Last Agent to Sell the Property
RE/MAX ALLIANCE GROUP License #0569600 Listed on: 01/25/2019

Home Details
Home Type
- Single Family
Est. Annual Taxes
- $2,181
Year Built
- Built in 1958
Lot Details
- 9,864 Sq Ft Lot
- North Facing Home
- Fenced
- Mature Landscaping
- Property is zoned RSF3
Parking
- 1 Car Attached Garage
Home Design
- Ranch Style House
- Slab Foundation
- Shingle Roof
- Block Exterior
Interior Spaces
- 1,197 Sq Ft Home
- Family Room
- Inside Utility
- Laundry Room
- Range
Flooring
- Tile
- Terrazzo
Bedrooms and Bathrooms
- 3 Bedrooms
- 1 Full Bathroom
Schools
- Phillippi Shores Elementary School
- Brookside Middle School
- Riverview High School
Utilities
- Cooling System Mounted To A Wall/Window
- Central Heating and Cooling System
- Thermostat
- Electric Water Heater
- Cable TV Available
Community Details
- No Home Owners Association
- Harbour Oaks Community
- Harbor Oaks Subdivision
Listing and Financial Details
- Down Payment Assistance Available
- Visit Down Payment Resource Website
- Legal Lot and Block 7 / B
- Assessor Parcel Number 0075040042
Ownership History
Purchase Details
Home Financials for this Owner
Home Financials are based on the most recent Mortgage that was taken out on this home.Purchase Details
Home Financials for this Owner
Home Financials are based on the most recent Mortgage that was taken out on this home.Purchase Details
Home Financials for this Owner
Home Financials are based on the most recent Mortgage that was taken out on this home.Purchase Details
Purchase Details
Similar Homes in the area
Home Values in the Area
Average Home Value in this Area
Purchase History
| Date | Type | Sale Price | Title Company |
|---|---|---|---|
| Warranty Deed | $380,000 | Elevation Title | |
| Interfamily Deed Transfer | -- | Title365 | |
| Warranty Deed | $199,999 | Attorney | |
| Deed | $94,900 | -- | |
| Deed | -- | -- |
Mortgage History
| Date | Status | Loan Amount | Loan Type |
|---|---|---|---|
| Previous Owner | $62,800 | Credit Line Revolving | |
| Previous Owner | $194,682 | FHA | |
| Previous Owner | $195,838 | FHA | |
| Previous Owner | $196,376 | FHA | |
| Previous Owner | $100,000 | Credit Line Revolving | |
| Previous Owner | $99,000 | New Conventional | |
| Previous Owner | $82,000 | New Conventional |
Property History
| Date | Event | Price | Change | Sq Ft Price |
|---|---|---|---|---|
| 02/21/2025 02/21/25 | Sold | $380,000 | -2.8% | $280 / Sq Ft |
| 02/08/2025 02/08/25 | Pending | -- | -- | -- |
| 02/05/2025 02/05/25 | For Sale | $391,000 | +95.5% | $289 / Sq Ft |
| 04/25/2019 04/25/19 | Sold | $199,999 | 0.0% | $167 / Sq Ft |
| 03/11/2019 03/11/19 | Pending | -- | -- | -- |
| 01/25/2019 01/25/19 | For Sale | $200,000 | -- | $167 / Sq Ft |
Tax History Compared to Growth
Tax History
| Year | Tax Paid | Tax Assessment Tax Assessment Total Assessment is a certain percentage of the fair market value that is determined by local assessors to be the total taxable value of land and additions on the property. | Land | Improvement |
|---|---|---|---|---|
| 2024 | $2,516 | $215,334 | -- | -- |
| 2023 | $2,516 | $201,586 | $0 | $0 |
| 2022 | $2,314 | $185,812 | $0 | $0 |
| 2021 | $2,344 | $180,400 | $98,500 | $81,900 |
| 2020 | $2,478 | $153,100 | $74,200 | $78,900 |
| 2019 | $2,197 | $137,000 | $81,700 | $55,300 |
| 2018 | $2,181 | $145,800 | $81,700 | $64,100 |
| 2017 | $2,075 | $107,012 | $0 | $0 |
| 2016 | $1,984 | $125,900 | $63,400 | $62,500 |
| 2015 | $1,957 | $123,100 | $57,400 | $65,700 |
| 2014 | $1,587 | $73,150 | $0 | $0 |
Agents Affiliated with this Home
-
Rebekah Boudrie

Seller's Agent in 2025
Rebekah Boudrie
BOUDRIE REAL ESTATE GROUP INC
(941) 730-5674
1 in this area
102 Total Sales
-
Bob Keir
B
Buyer's Agent in 2025
Bob Keir
KELLER WILLIAMS ON THE WATER S
(941) 803-7522
1 in this area
17 Total Sales
-
Michael Bridges

Seller's Agent in 2019
Michael Bridges
RE/MAX
(941) 316-6530
1 in this area
158 Total Sales
Map
Source: Stellar MLS
MLS Number: A4425402
APN: 0075-04-0042
- 2029 Palm Terrace
- 2220 Palm Terrace
- 2239 Worrington St
- 1837 Worrington St
- 1842 Kenilworth St
- 2244 Palm Terrace
- 2249 Oak Terrace
- 1909 Field Rd
- 2170 Robinhood St Unit A1-302
- 2170 Robinhood St Unit A2-305
- 2170 Robinhood St Unit C1-409
- 2170 Robinhood St Unit A1-304
- 2170 Robinhood St Unit C2-402
- 2170 Robinhood St Unit C2-302
- 2170 Robinhood St Unit C2-306
- 2170 Robinhood St Unit C2-406
- 2170 Robinhood St Unit C1-312
- 2170 Robinhood St Unit C1-401
- 2170 Robinhood St Unit C1-408
- 2170 Robinhood St Unit A3-208

