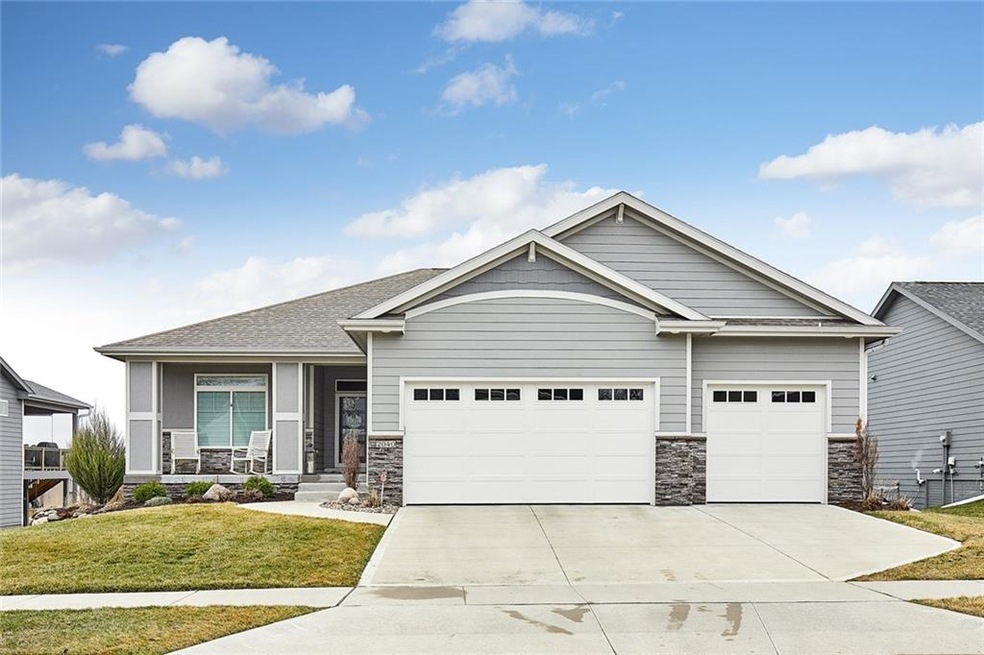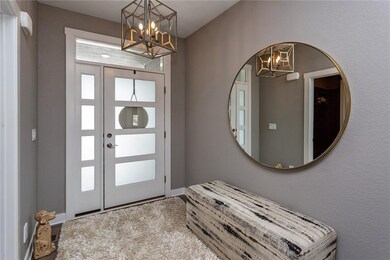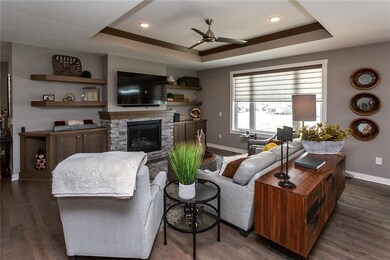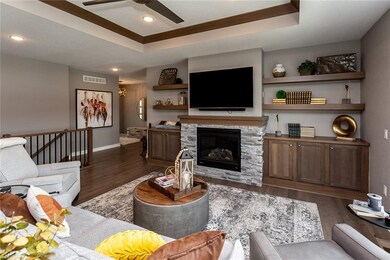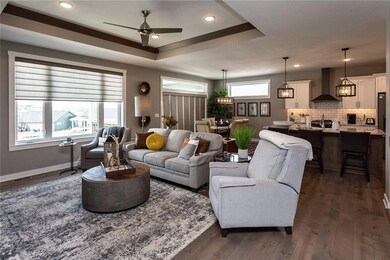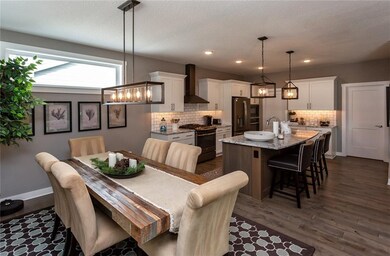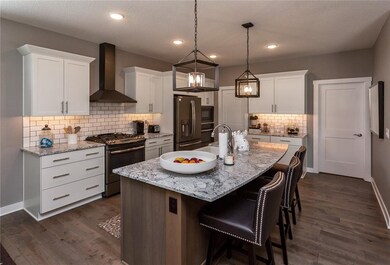
2040 SE Waddell Way Waukee, IA 50263
Highlights
- Ranch Style House
- Wood Flooring
- Community Pool
- Waukee Elementary School Rated A
- 2 Fireplaces
- Community Center
About This Home
As of May 2021Exceptional walk-out ranch backing to greenbelt with close to 3,000 SF! Unsurpassed quality with a high-efficient dual-zoned HVAC, 2x6 built, foam insulation, LP Smart siding, etc.
Bright white kitchen with huge walk-in pantry, slate-finish appliances (gas range), granite, tile backsplash, soft-close cabinets, and LED lighting. Triple slider to nice sized covered deck. Cozy master retreat offering a tiled shower and walk-in closet. All baths with granite/tile. 1st floor laundry, lockers, 2 fireplaces, 9' ceilings both levels, etc. Walk-out lower level includes a family room with fireplace, bar, bath, two bedrooms, exercise/flex room, and LOTS of storage. Other upgrades include, central vac, irrigation, epoxy garage floor, patio under deck, fenced yard and custom blinds. (some motorized) All information obtained from Seller and public records.
Home Details
Home Type
- Single Family
Est. Annual Taxes
- $8,070
Year Built
- Built in 2017
Lot Details
- 9,148 Sq Ft Lot
- Property is Fully Fenced
- Chain Link Fence
- Irrigation
HOA Fees
- $35 Monthly HOA Fees
Home Design
- Ranch Style House
- Frame Construction
- Asphalt Shingled Roof
- Stone Siding
Interior Spaces
- 1,692 Sq Ft Home
- 2 Fireplaces
- Gas Fireplace
- Family Room Downstairs
- Dining Area
- Finished Basement
- Walk-Out Basement
- Fire and Smoke Detector
- Laundry on main level
Kitchen
- Stove
- <<microwave>>
- Dishwasher
Flooring
- Wood
- Tile
Bedrooms and Bathrooms
- 4 Bedrooms | 2 Main Level Bedrooms
Parking
- 3 Car Attached Garage
- Driveway
Outdoor Features
- Covered Deck
- Covered patio or porch
Utilities
- Forced Air Heating and Cooling System
Listing and Financial Details
- Assessor Parcel Number 1605220061
Community Details
Overview
- Glynn Village HOA
- Built by Eden Custom Homes
Amenities
- Community Center
Recreation
- Community Playground
- Community Pool
Ownership History
Purchase Details
Purchase Details
Home Financials for this Owner
Home Financials are based on the most recent Mortgage that was taken out on this home.Purchase Details
Purchase Details
Home Financials for this Owner
Home Financials are based on the most recent Mortgage that was taken out on this home.Similar Homes in Waukee, IA
Home Values in the Area
Average Home Value in this Area
Purchase History
| Date | Type | Sale Price | Title Company |
|---|---|---|---|
| Warranty Deed | $544,000 | None Listed On Document | |
| Warranty Deed | $470,000 | None Available | |
| Quit Claim Deed | -- | None Available | |
| Warranty Deed | $400,000 | None Available |
Mortgage History
| Date | Status | Loan Amount | Loan Type |
|---|---|---|---|
| Previous Owner | $360,000 | New Conventional | |
| Previous Owner | $250,000 | Credit Line Revolving | |
| Previous Owner | $150,000 | Credit Line Revolving | |
| Previous Owner | $150,000 | Credit Line Revolving |
Property History
| Date | Event | Price | Change | Sq Ft Price |
|---|---|---|---|---|
| 05/28/2021 05/28/21 | Pending | -- | -- | -- |
| 05/25/2021 05/25/21 | Sold | $470,000 | 0.0% | $278 / Sq Ft |
| 03/22/2021 03/22/21 | For Sale | $469,900 | +17.5% | $278 / Sq Ft |
| 02/23/2018 02/23/18 | Sold | $400,000 | -1.5% | $236 / Sq Ft |
| 02/23/2018 02/23/18 | Pending | -- | -- | -- |
| 03/10/2017 03/10/17 | For Sale | $405,900 | -- | $240 / Sq Ft |
Tax History Compared to Growth
Tax History
| Year | Tax Paid | Tax Assessment Tax Assessment Total Assessment is a certain percentage of the fair market value that is determined by local assessors to be the total taxable value of land and additions on the property. | Land | Improvement |
|---|---|---|---|---|
| 2023 | $8,506 | $506,710 | $75,000 | $431,710 |
| 2022 | $7,862 | $446,670 | $75,000 | $371,670 |
| 2021 | $7,862 | $418,160 | $75,000 | $343,160 |
| 2020 | $8,070 | $404,840 | $75,000 | $329,840 |
| 2019 | $8,152 | $404,840 | $75,000 | $329,840 |
| 2018 | $8,152 | $389,030 | $75,000 | $314,030 |
| 2017 | $18 | $850 | $850 | $0 |
Agents Affiliated with this Home
-
Michelle Renken

Seller's Agent in 2021
Michelle Renken
RE/MAX
(515) 979-0857
20 in this area
182 Total Sales
-
Dillon Bradshaw

Buyer's Agent in 2021
Dillon Bradshaw
RE/MAX
(515) 214-3587
10 in this area
200 Total Sales
-
Jim Manderfield

Seller's Agent in 2018
Jim Manderfield
Iowa Realty Mills Crossing
(515) 249-8053
11 in this area
196 Total Sales
-
Andrew DePhillips

Buyer's Agent in 2018
Andrew DePhillips
RE/MAX
(515) 707-1026
63 in this area
484 Total Sales
Map
Source: Des Moines Area Association of REALTORS®
MLS Number: 624759
APN: 16-05-220-061
- 2020 SE Waddell Way
- 1965 SE Waddell Way
- 1991 S Warrior Ln
- 1995 S Warrior Ln
- 1997 S Warrior Ln
- 1994 S Warrior Ln
- 2020 S Warrior Ln
- 2028 S Warrior Ln
- 1941 S Warrior Ln
- 150 SE Hazelwood Dr
- 110 Bailey Cir
- 1870 SE Oxford Dr
- 1880 Brodie St
- 1720 SE Waddell Way
- 2110 SE Leeann Dr
- 2105 SE Leeann Dr
- 145 SE Kellerman Ln
- 155 SE Kellerman Ln
- 100 Abigail Ln
- 310 Abigail Ln
