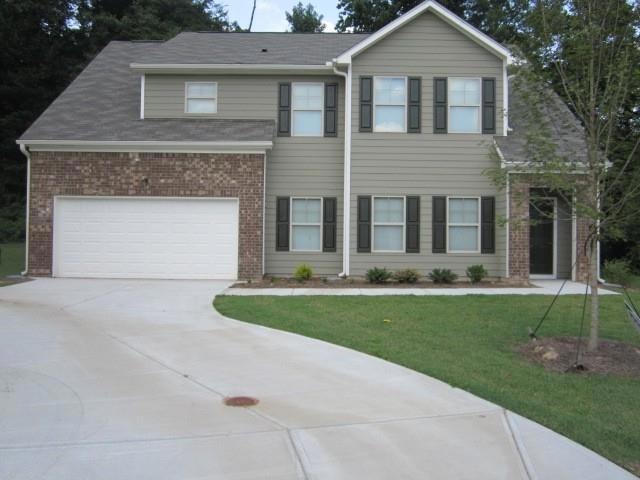
$170,000
- 3 Beds
- 1.5 Baths
- 1,900 Sq Ft
- 6337 Wellington Way
- Austell, GA
Fixer-Upper Opportunity in Cobb County! Attention savvy investors-this one-level ranch with a basement offers endless potential! Located in a desirable Cobb County school district, this home sits on a spacious and private lot with a large backyard, storage shed, and an additional outbuilding perfect for continued renovations or expansion. Bring your vision and transform this property into a
Queen Elizabeth Richard Elizabeth Richard Realty LLC
