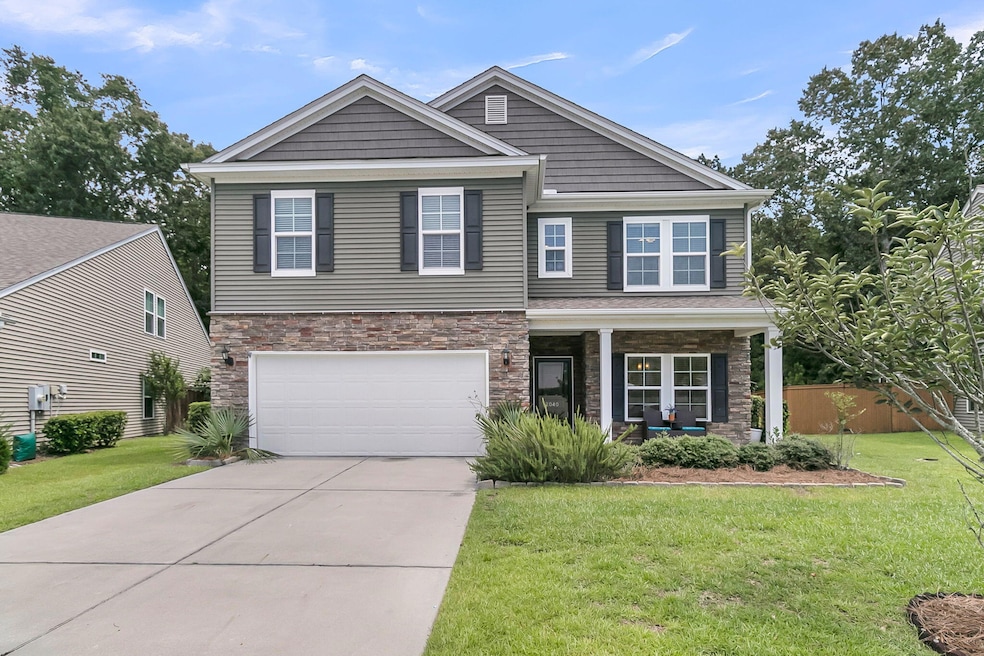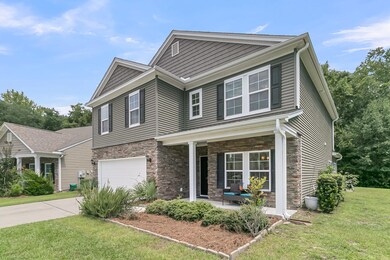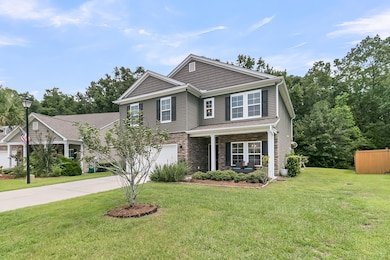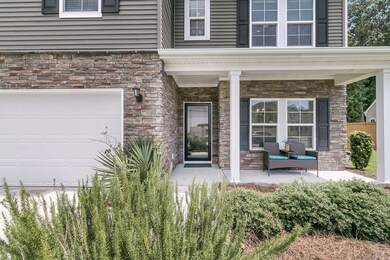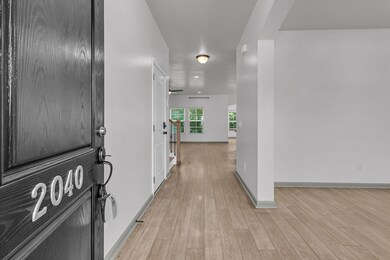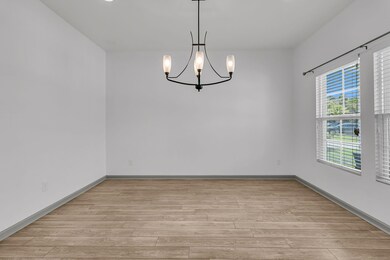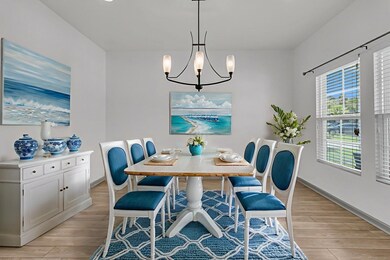2040 Welsh Pony Dr Mount Pleasant, SC 29429
Estimated payment $4,380/month
Highlights
- Home Energy Rating Service (HERS) Rated Property
- Wooded Lot
- Loft
- Carolina Park Elementary Rated A
- Traditional Architecture
- Sun or Florida Room
About This Home
Welcome to this beautifully designed two-story home offering 5 bedrooms, 3 full bathrooms, and 2,799 square feet of versatile living space. Featuring an open floor plan and abundant natural light, this home is perfect for both everyday living and entertaining. The main level boasts a formal dining room, a great room with a cozy gas fireplace, a sunroom surrounded by windows, and a guest bedroom with a full bath. The kitchen is the heart of the home, complete with upgraded cabinets, a large island with bar seating, stainless steel appliances, and plenty of storage. Upstairs, you'll find a spacious loft, four additional bedrooms, and two full bathrooms. The owner's suite offers a true retreat with an oversized walk-in closet and a spa-like bathroom with dual sinks, a soaking tub, and aseparate shower. Enjoy the outdoors with a private wooded backyard ready for your personal touch. Additional highlights include a 2-car garage, laminate flooring throughout the downstairs living spaces, fresh paint, and plenty of room to grow. Located in a sought-after community, residents enjoy a zero-entry swimming pool, play park, and walking trails. With award-winning schools, nearby shops and restaurants, and just minutes to the beaches, this home offers the perfect balance of comfort and convenience. Make your appointment today!
Home Details
Home Type
- Single Family
Est. Annual Taxes
- $2,045
Year Built
- Built in 2016
Lot Details
- 7,405 Sq Ft Lot
- Wooded Lot
HOA Fees
- $75 Monthly HOA Fees
Parking
- 2 Car Attached Garage
- Garage Door Opener
Home Design
- Traditional Architecture
- Slab Foundation
- Architectural Shingle Roof
- Vinyl Siding
- Stone Veneer
Interior Spaces
- 2,799 Sq Ft Home
- 2-Story Property
- Smooth Ceilings
- High Ceiling
- Ceiling Fan
- Gas Log Fireplace
- Thermal Windows
- Window Treatments
- Insulated Doors
- Entrance Foyer
- Family Room with Fireplace
- Formal Dining Room
- Loft
- Sun or Florida Room
- Home Security System
Kitchen
- Eat-In Kitchen
- Gas Range
- Microwave
- Dishwasher
- Kitchen Island
- Disposal
Flooring
- Carpet
- Laminate
- Ceramic Tile
Bedrooms and Bathrooms
- 5 Bedrooms
- Walk-In Closet
- 3 Full Bathrooms
- Soaking Tub
- Garden Bath
Laundry
- Laundry Room
- Dryer
- Washer
Eco-Friendly Details
- Home Energy Rating Service (HERS) Rated Property
Outdoor Features
- Rain Gutters
- Front Porch
Schools
- Charles Pinckney Elementary School
- Cario Middle School
- Wando High School
Utilities
- Forced Air Heating and Cooling System
- Heating System Uses Natural Gas
Listing and Financial Details
- Home warranty included in the sale of the property
Community Details
Overview
- Tupelo Plantation Subdivision
Recreation
- Community Pool
- Park
- Trails
Map
Home Values in the Area
Average Home Value in this Area
Tax History
| Year | Tax Paid | Tax Assessment Tax Assessment Total Assessment is a certain percentage of the fair market value that is determined by local assessors to be the total taxable value of land and additions on the property. | Land | Improvement |
|---|---|---|---|---|
| 2024 | $2,045 | $17,870 | $0 | $0 |
| 2023 | $1,824 | $17,870 | $0 | $0 |
| 2022 | $1,669 | $17,870 | $0 | $0 |
| 2021 | $1,833 | $17,870 | $0 | $0 |
| 2020 | $1,895 | $17,870 | $0 | $0 |
| 2019 | $1,892 | $18,000 | $0 | $0 |
| 2017 | $1,865 | $18,000 | $0 | $0 |
Property History
| Date | Event | Price | List to Sale | Price per Sq Ft |
|---|---|---|---|---|
| 09/27/2025 09/27/25 | Price Changed | $783,000 | -1.9% | $280 / Sq Ft |
| 08/27/2025 08/27/25 | For Sale | $798,000 | -- | $285 / Sq Ft |
Purchase History
| Date | Type | Sale Price | Title Company |
|---|---|---|---|
| Deed | $449,258 | -- |
Mortgage History
| Date | Status | Loan Amount | Loan Type |
|---|---|---|---|
| Open | $359,406 | New Conventional |
Source: CHS Regional MLS
MLS Number: 25023573
APN: 615-00-00-197
- 2008 Welsh Pony Dr
- 3912 Hanoverian Dr
- 3924 Hanoverian Dr
- 0 Nelson View Dr Unit 24015500
- 1547 Camarillo Ct
- 4022 N Highway 17
- 3822 Tupelo Church Ln
- 1035 Sago Palm Ct
- 3808 Tupelo Branch Row
- 1014 Capersview Ct
- 1517 Oldenburg Dr
- 1046 Bee Hive Rd
- 3870 Fifle St
- 1096 State Road S-10-858
- 1466 Gunnison St
- 987 Bellas Ln
- 3956 Treebranch Cir
- 973 Bellas Ln
- 969 Bellas Ln
- 977 Bellas Ln
- 1009 Theodore Rd
- 3603 Franklin Tower Dr
- 1385 Classic Ct
- 1575 Watt Pond Rd
- 1588 Bloom St
- 1100 Legends Club Dr
- 1392 Eden Rd
- 314 Commonwealth Rd
- 3420 Legacy Eagle Dr
- 1300 Park West Blvd Unit 716
- 1300 Park West Blvd Unit 620
- 3358 Eastman Dr
- 1868 Hubbell Dr
- 1664 William Hapton Way
- 2003 Hopeman Ln
- 3145 Queensgate Way
- 1802 Tennyson Row Unit 34
- 2021 Basildon Rd Unit 2021
- 1428 Bloomingdaleq Ln
- 3500 Bagley Dr
