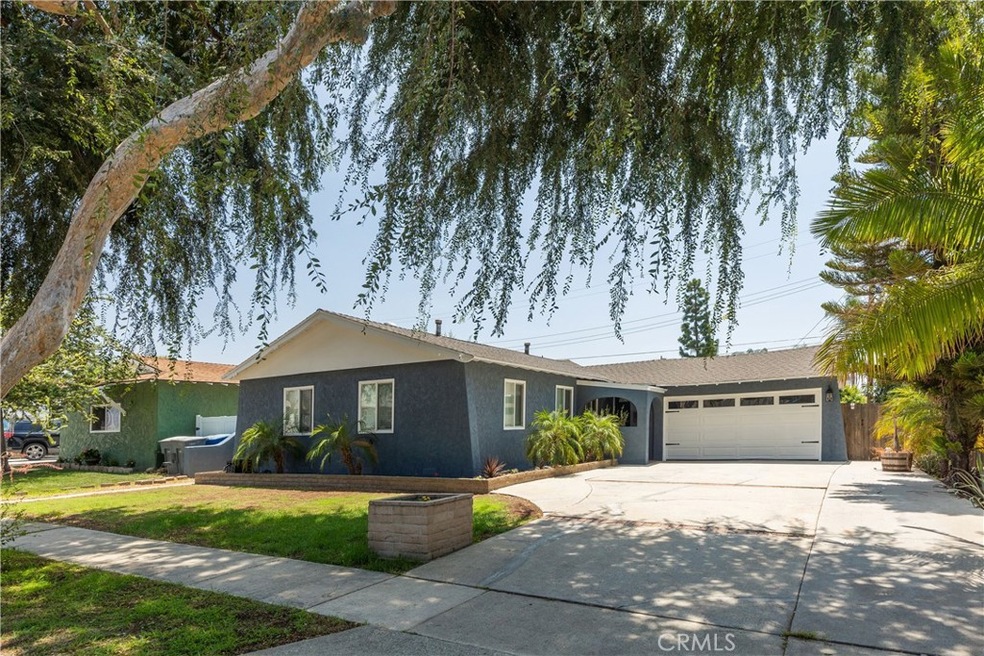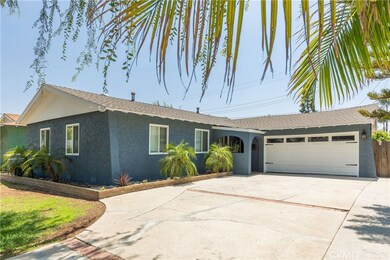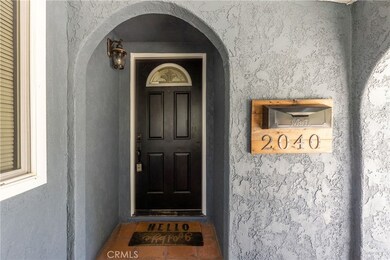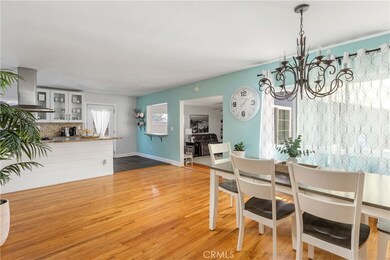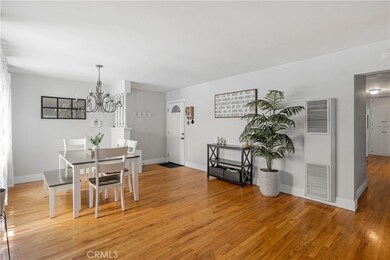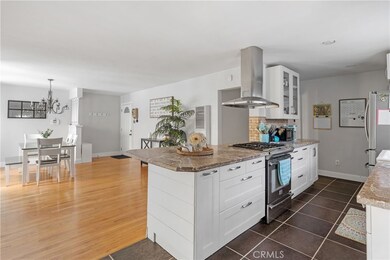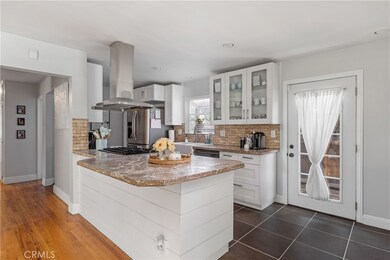
2040 Wilshire Ave La Habra, CA 90631
Highlights
- Primary Bedroom Suite
- Updated Kitchen
- Wood Flooring
- Rancho-Starbuck Intermediate School Rated 9+
- Traditional Architecture
- Granite Countertops
About This Home
As of September 2021Welcome to 2040 Wilshire Ave!!!
This home features 4 bedrooms, 2 bathrooms and 1,493 sq ft. of living space located on a very quiet cul-de-sac street. This home is in a highly sought after neighborhood, close to shopping, entertainment and great schools!
This property has beautifully maintained original hardwood floors and the master bathroom features an en-suite. The updated kitchen offers a newer Samsung refrigerator, Frigidaire dishwasher, stove and range, white soft close cabinet drawers with plenty of storage, updated counter-tops, a farm-house sink, and recessed lighting. The kitchen area is open to both the dining and living room, perfect for family dinners and hosting gatherings.
Other features include: New dual pane windows, a plus size driveway that extends to a two car garage, fresh stucco that was just completed and a backyard fire pit to relax around and enjoy a beverage of your choice.
Last Agent to Sell the Property
Van Doren Properties License #01937484 Listed on: 08/02/2021
Home Details
Home Type
- Single Family
Est. Annual Taxes
- $8,876
Year Built
- Built in 1957
Lot Details
- 6,200 Sq Ft Lot
- Cul-De-Sac
- Wood Fence
- Block Wall Fence
- Private Yard
- Garden
- Front Yard
- Density is up to 1 Unit/Acre
Parking
- 2 Car Attached Garage
- Parking Available
- Front Facing Garage
- Driveway
Home Design
- Traditional Architecture
- Turnkey
- Raised Foundation
- Shingle Roof
- Composition Roof
- Copper Plumbing
- Stucco
Interior Spaces
- 1,493 Sq Ft Home
- 1-Story Property
- Ceiling Fan
- Recessed Lighting
- Double Pane Windows
- Sliding Doors
- Entryway
- Family Room with Fireplace
- Family Room Off Kitchen
- Dining Room
Kitchen
- Updated Kitchen
- Open to Family Room
- Gas Oven
- <<builtInRangeToken>>
- Range Hood
- Dishwasher
- Kitchen Island
- Granite Countertops
- Disposal
Flooring
- Wood
- Tile
Bedrooms and Bathrooms
- 4 Main Level Bedrooms
- Primary Bedroom Suite
- 2 Full Bathrooms
- <<tubWithShowerToken>>
- Walk-in Shower
- Exhaust Fan In Bathroom
Laundry
- Laundry Room
- Laundry in Garage
- Dryer
- Washer
Home Security
- Home Security System
- Carbon Monoxide Detectors
- Fire and Smoke Detector
Outdoor Features
- Exterior Lighting
- Shed
Location
- Suburban Location
Schools
- Olita Elementary School
- Rancho Starbuck Middle School
- La Habra High School
Utilities
- Cooling System Mounted To A Wall/Window
- Forced Air Heating System
- Wall Furnace
- Natural Gas Connected
- Water Heater
- Cable TV Available
Listing and Financial Details
- Tax Lot 25
- Tax Tract Number 3294
- Assessor Parcel Number 01816120
Community Details
Overview
- No Home Owners Association
Recreation
- Park
Ownership History
Purchase Details
Home Financials for this Owner
Home Financials are based on the most recent Mortgage that was taken out on this home.Purchase Details
Home Financials for this Owner
Home Financials are based on the most recent Mortgage that was taken out on this home.Purchase Details
Home Financials for this Owner
Home Financials are based on the most recent Mortgage that was taken out on this home.Purchase Details
Home Financials for this Owner
Home Financials are based on the most recent Mortgage that was taken out on this home.Similar Homes in La Habra, CA
Home Values in the Area
Average Home Value in this Area
Purchase History
| Date | Type | Sale Price | Title Company |
|---|---|---|---|
| Grant Deed | $760,000 | Western Resources Title | |
| Grant Deed | $595,000 | Ticor Ttl Orange Cnty Branch | |
| Grant Deed | $470,000 | Orange Coast Title Co Socal | |
| Grant Deed | $355,000 | Itc |
Mortgage History
| Date | Status | Loan Amount | Loan Type |
|---|---|---|---|
| Open | $27,644 | FHA | |
| Closed | $27,363 | FHA | |
| Closed | $14,025 | FHA | |
| Closed | $16,407 | FHA | |
| Open | $746,234 | New Conventional | |
| Previous Owner | $565,250 | New Conventional | |
| Previous Owner | $410,000 | New Conventional | |
| Previous Owner | $348,570 | FHA | |
| Previous Owner | $45,000 | Credit Line Revolving | |
| Previous Owner | $492,000 | Negative Amortization | |
| Previous Owner | $140,000 | Credit Line Revolving | |
| Previous Owner | $96,000 | FHA | |
| Previous Owner | $60,000 | Credit Line Revolving | |
| Previous Owner | $299,600 | Unknown | |
| Previous Owner | $240,000 | Unknown | |
| Previous Owner | $200,000 | Unknown | |
| Previous Owner | $58,900 | Unknown |
Property History
| Date | Event | Price | Change | Sq Ft Price |
|---|---|---|---|---|
| 09/29/2021 09/29/21 | Sold | $760,000 | +1.7% | $509 / Sq Ft |
| 08/24/2021 08/24/21 | Pending | -- | -- | -- |
| 08/24/2021 08/24/21 | For Sale | $747,000 | -1.7% | $500 / Sq Ft |
| 08/23/2021 08/23/21 | Off Market | $760,000 | -- | -- |
| 08/17/2021 08/17/21 | Price Changed | $747,000 | -2.6% | $500 / Sq Ft |
| 08/02/2021 08/02/21 | For Sale | $767,000 | +28.9% | $514 / Sq Ft |
| 08/23/2019 08/23/19 | Sold | $595,000 | -2.5% | $399 / Sq Ft |
| 07/24/2019 07/24/19 | Pending | -- | -- | -- |
| 07/09/2019 07/09/19 | Price Changed | $610,000 | -1.6% | $409 / Sq Ft |
| 06/06/2019 06/06/19 | For Sale | $619,999 | +31.9% | $415 / Sq Ft |
| 09/17/2015 09/17/15 | Sold | $470,000 | -2.1% | $315 / Sq Ft |
| 08/13/2015 08/13/15 | Pending | -- | -- | -- |
| 08/03/2015 08/03/15 | Price Changed | $479,900 | -2.0% | $321 / Sq Ft |
| 07/24/2015 07/24/15 | Price Changed | $489,900 | -2.0% | $328 / Sq Ft |
| 07/10/2015 07/10/15 | For Sale | $499,900 | -- | $335 / Sq Ft |
Tax History Compared to Growth
Tax History
| Year | Tax Paid | Tax Assessment Tax Assessment Total Assessment is a certain percentage of the fair market value that is determined by local assessors to be the total taxable value of land and additions on the property. | Land | Improvement |
|---|---|---|---|---|
| 2024 | $8,876 | $790,704 | $731,193 | $59,511 |
| 2023 | $8,667 | $775,200 | $716,855 | $58,345 |
| 2022 | $8,585 | $760,000 | $702,799 | $57,201 |
| 2021 | $6,859 | $601,164 | $541,432 | $59,732 |
| 2020 | $6,846 | $595,000 | $535,880 | $59,120 |
| 2019 | $5,767 | $498,767 | $439,996 | $58,771 |
| 2018 | $5,542 | $488,988 | $431,369 | $57,619 |
| 2017 | $5,444 | $479,400 | $422,910 | $56,490 |
| 2016 | $5,330 | $470,000 | $414,617 | $55,383 |
| 2015 | $4,329 | $381,279 | $323,806 | $57,473 |
| 2014 | $4,198 | $373,811 | $317,463 | $56,348 |
Agents Affiliated with this Home
-
Phillip Van Doren

Seller's Agent in 2021
Phillip Van Doren
Van Doren Properties
(714) 815-2669
1 in this area
33 Total Sales
-
Hector Diaz

Buyer's Agent in 2021
Hector Diaz
Challenge Realty Group
(714) 585-0409
1 in this area
3 Total Sales
-
Ray Fernandez

Seller's Agent in 2019
Ray Fernandez
NextMove Real Estate
(562) 400-7004
73 in this area
214 Total Sales
-
Chris Samuelson

Seller's Agent in 2015
Chris Samuelson
Compass
(949) 322-1467
41 Total Sales
-
Kristi Leggitt

Buyer's Agent in 2015
Kristi Leggitt
T.N.G. Real Estate Consultants
(714) 501-1971
2 in this area
33 Total Sales
Map
Source: California Regional Multiple Listing Service (CRMLS)
MLS Number: PV21169238
APN: 018-161-20
- 2020 Wilshire Ave
- 501 Berry Way
- 511 Mariposa St
- 1921 Pine Dr
- 2021 Sidon Ave
- 1740 Silver Maple Dr
- 1675 W Lambert Rd Unit G
- 1731 W Lambert Rd Unit 61
- 640 Juniper Way
- 1507 W Lambert Rd
- 1411 W Dahlia St
- 1490 W Lambert Rd Unit 326
- 1650 Elmsford Ave
- 1311 W Dahlia St
- 1330 W Marigold Ave
- 2631 Candlewood Way
- 1410 W Lambert Rd Unit 206
- 1310 W Lambert Rd Unit 180
- 1651 W El Portal Dr
- 524 S Petunia St
