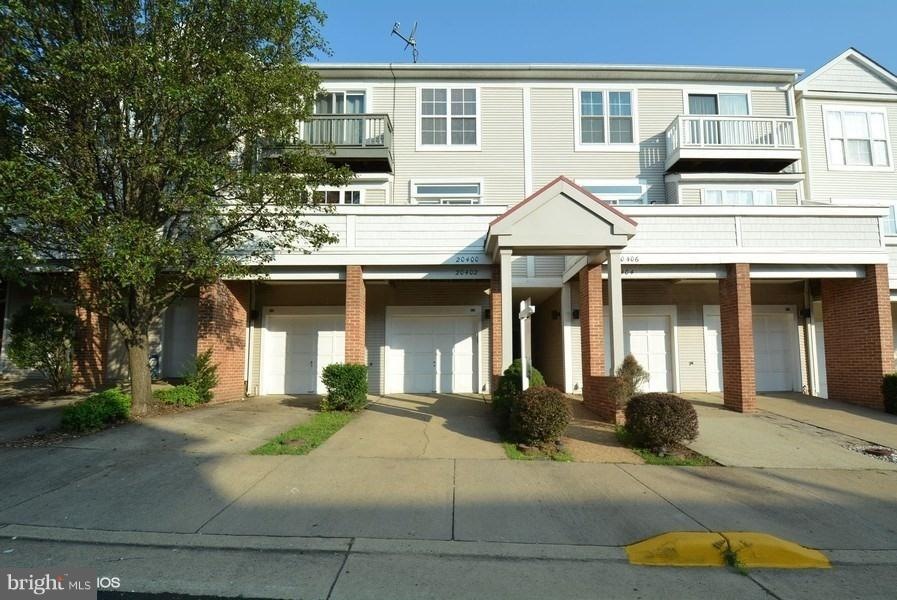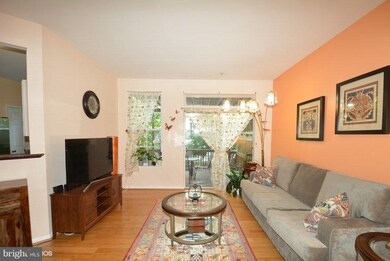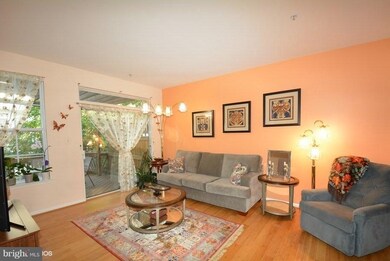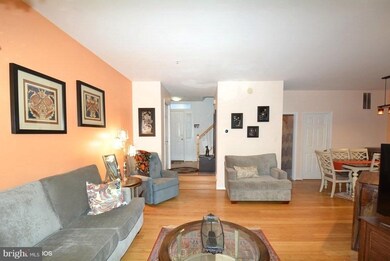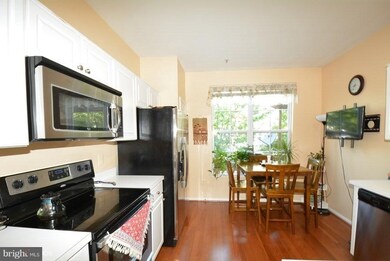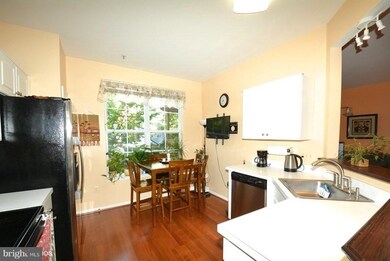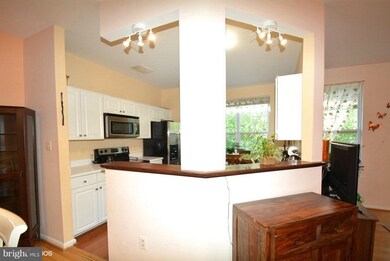
20402 Cool Fern Square Ashburn, VA 20147
Highlights
- Open Floorplan
- Colonial Architecture
- Attic
- Ashburn Elementary School Rated A
- Wood Flooring
- 5-minute walk to Ashburn Village Sports Pavilion
About This Home
As of October 2018Deadline 4 submitting offers Mon@ 5 .Sunny & bright liv room leads to the large deck.Separate dining room.Kitchen w/ SS appliances. Bamboo hardwood floors on the main level. Spacious master bedroom with walk-in closet. Fully finished walkout basement with FP, bedroom & full bath. Fenced backyard. One car garage. Great location across the lake and Sports Pavillion. Minutes to shopping & restaurants
Last Agent to Sell the Property
Long & Foster Real Estate, Inc. Listed on: 08/30/2018

Townhouse Details
Home Type
- Townhome
Est. Annual Taxes
- $3,492
Year Built
- Built in 1997
Lot Details
- 1,307 Sq Ft Lot
- Two or More Common Walls
- Property is in very good condition
HOA Fees
- $121 Monthly HOA Fees
Parking
- 1 Car Attached Garage
- Garage Door Opener
Home Design
- Colonial Architecture
- Brick Exterior Construction
Interior Spaces
- Property has 3 Levels
- Open Floorplan
- 1 Fireplace
- Screen For Fireplace
- Window Treatments
- Dining Area
- Wood Flooring
- Attic
Kitchen
- Breakfast Area or Nook
- Eat-In Kitchen
- Stove
- Microwave
- Dishwasher
- Disposal
Bedrooms and Bathrooms
- 4 Bedrooms
- En-Suite Bathroom
- 3.5 Bathrooms
Laundry
- Dryer
- Washer
Basement
- Front and Rear Basement Entry
- Natural lighting in basement
Schools
- Ashburn Elementary School
- Farmwell Station Middle School
- Broad Run High School
Utilities
- Forced Air Heating and Cooling System
- Vented Exhaust Fan
- Natural Gas Water Heater
Community Details
- Ashburn Village Subdivision
Listing and Financial Details
- Assessor Parcel Number 085408437000
Ownership History
Purchase Details
Home Financials for this Owner
Home Financials are based on the most recent Mortgage that was taken out on this home.Purchase Details
Home Financials for this Owner
Home Financials are based on the most recent Mortgage that was taken out on this home.Purchase Details
Home Financials for this Owner
Home Financials are based on the most recent Mortgage that was taken out on this home.Purchase Details
Home Financials for this Owner
Home Financials are based on the most recent Mortgage that was taken out on this home.Similar Homes in Ashburn, VA
Home Values in the Area
Average Home Value in this Area
Purchase History
| Date | Type | Sale Price | Title Company |
|---|---|---|---|
| Warranty Deed | $359,900 | Universal Title | |
| Warranty Deed | $316,000 | -- | |
| Warranty Deed | $248,000 | -- | |
| Deed | $149,080 | -- |
Mortgage History
| Date | Status | Loan Amount | Loan Type |
|---|---|---|---|
| Open | $235,000 | Adjustable Rate Mortgage/ARM | |
| Previous Owner | $284,400 | New Conventional | |
| Previous Owner | $230,279 | New Conventional | |
| Previous Owner | $235,600 | New Conventional | |
| Previous Owner | $147,291 | FHA |
Property History
| Date | Event | Price | Change | Sq Ft Price |
|---|---|---|---|---|
| 07/15/2020 07/15/20 | Rented | $950 | -5.0% | -- |
| 05/19/2020 05/19/20 | For Rent | $1,000 | 0.0% | -- |
| 09/18/2019 09/18/19 | Rented | $1,000 | 0.0% | -- |
| 08/29/2019 08/29/19 | Price Changed | $1,000 | -9.1% | $2 / Sq Ft |
| 08/09/2019 08/09/19 | For Rent | $1,100 | 0.0% | -- |
| 10/26/2018 10/26/18 | Sold | $359,900 | 0.0% | $188 / Sq Ft |
| 09/04/2018 09/04/18 | Pending | -- | -- | -- |
| 08/30/2018 08/30/18 | For Sale | $359,900 | +13.9% | $188 / Sq Ft |
| 05/27/2015 05/27/15 | Sold | $316,000 | -1.8% | $230 / Sq Ft |
| 04/21/2015 04/21/15 | Pending | -- | -- | -- |
| 03/09/2015 03/09/15 | Price Changed | $321,900 | +4.5% | $234 / Sq Ft |
| 03/07/2015 03/07/15 | For Sale | $308,000 | -- | $224 / Sq Ft |
Tax History Compared to Growth
Tax History
| Year | Tax Paid | Tax Assessment Tax Assessment Total Assessment is a certain percentage of the fair market value that is determined by local assessors to be the total taxable value of land and additions on the property. | Land | Improvement |
|---|---|---|---|---|
| 2024 | $3,889 | $449,610 | $155,000 | $294,610 |
| 2023 | $3,778 | $431,790 | $155,000 | $276,790 |
| 2022 | $3,772 | $423,830 | $150,000 | $273,830 |
| 2021 | $3,521 | $359,260 | $125,000 | $234,260 |
| 2020 | $3,754 | $362,670 | $115,000 | $247,670 |
| 2019 | $3,544 | $339,150 | $115,000 | $224,150 |
| 2018 | $3,343 | $308,090 | $105,000 | $203,090 |
| 2017 | $3,492 | $310,440 | $105,000 | $205,440 |
| 2016 | $3,453 | $301,560 | $0 | $0 |
| 2015 | $3,528 | $205,810 | $0 | $205,810 |
| 2014 | $3,439 | $192,770 | $0 | $192,770 |
Agents Affiliated with this Home
-
Nathan Johnson

Seller's Agent in 2020
Nathan Johnson
Keller Williams Capital Properties
(571) 494-1245
2 in this area
518 Total Sales
-
Ronald Johnson

Seller Co-Listing Agent in 2020
Ronald Johnson
Keller Williams Capital Properties
(703) 582-3755
21 Total Sales
-
Seti Tabatabai

Seller's Agent in 2018
Seti Tabatabai
Long & Foster
(703) 470-5535
9 in this area
98 Total Sales
-
Donna McKenna

Seller's Agent in 2015
Donna McKenna
RE/MAX
(703) 819-5811
1 in this area
36 Total Sales
Map
Source: Bright MLS
MLS Number: 1002344166
APN: 085-40-8437
- 20432 Cool Fern Square
- 20391 Old Grey Place
- 44333 Panther Ridge Dr
- 44041 Florence Terrace
- 44324 Stableford Square Unit 302
- 44360 Oakmont Manor Square
- 20583 Snowshoe Square Unit 301
- 20593 Cornstalk Terrace Unit 201
- 20396 Oyster Reef Place
- 44114 Natalie Terrace Unit 102
- 20605 Cornstalk Terrace Unit 101
- 44365 Adare Manor Square
- 43971 Urbancrest Ct
- 20458 Valley Falls Square
- 44372 Sunset Maple Dr
- 20559 Crescent Pointe Place
- 20245 Ordinary Place
- 43952 Bidwell Ct
- 44390 Cedar Heights Dr
- 44458 Maltese Falcon Square
