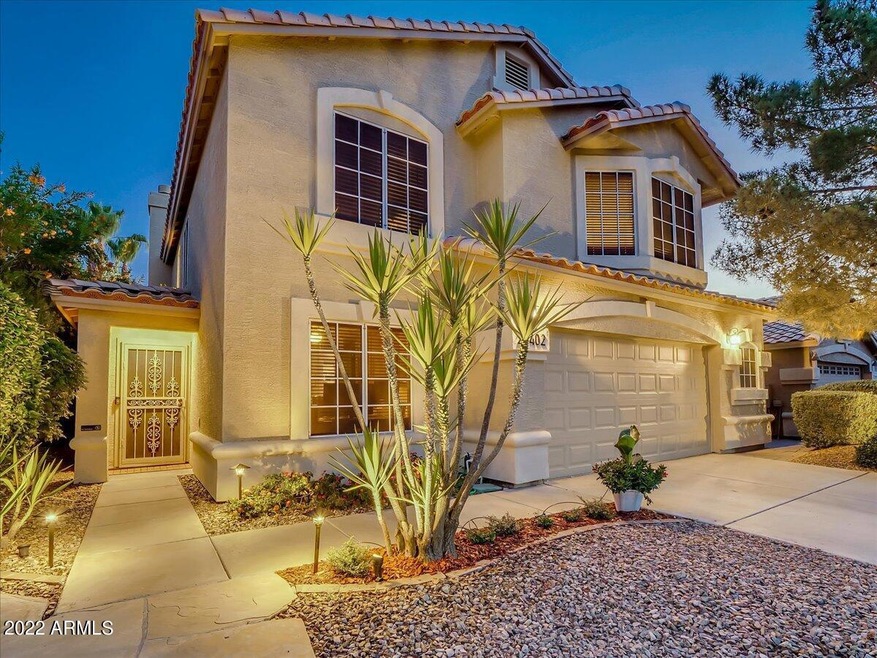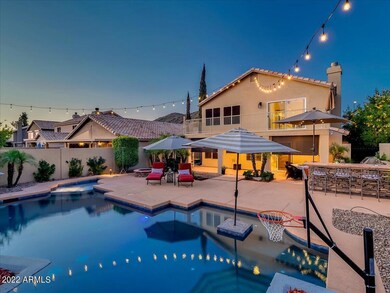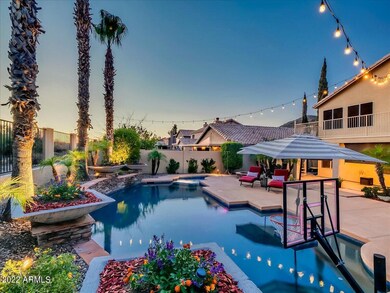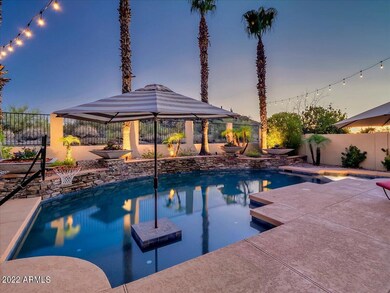
20402 N 17th Place Phoenix, AZ 85024
Desert View NeighborhoodHighlights
- Heated Spa
- Mountain View
- Eat-In Kitchen
- Boulder Creek Elementary School Rated A
- Granite Countertops
- Dual Vanity Sinks in Primary Bathroom
About This Home
As of July 2024COME AND SEE THIS WELL APPOINTED AND RECENTLY UPDATED GEM NESTLED IN THE SECLUDED SCARLETT CANYON SUBDIVISION! YOUR MOVE IN READY HOME IS FRESH ON THE INSIDE AND OUT, FEATURES NEW PAINT/UPGRADED FLOORS/BATHROOMS/TILE WORK AND BOASTS A BEAUTIFUL HOME OFFICE WITH CUSTOM BUILT IN CABINETS, NATURAL LIGHT, A FLEXIBLE LOFT AREA AND NEWLY COMPLETED FULL BATHROOM REMODELS UPSTAIRS! YOUR HOME FEATURES A PRESERVE LOT THAT BACKS TO THE NATURAL, BEAUTIFUL DESERT WITH MILES OF TRAILS AT YOUR FRONT DOOR! YOU WILL SPEND HOURS RELAXING AND/OR ENTERTAINING IN THE RESORT LIKE BACKYARD! ENJOY SOAKING IN THE SPARKLING POOL, RELAXING IN YOUR HOT TUB, GRILLING AT YOUR OUTDOOR KITCHEN OR SHARING REFRESHMENTS WITH FRIENDS WHILE SOAKING IN THE BEAUTIFUL MOUNTAIN VIEWS! Exterior paint 2022*Exterior lights & fans 2022*New solar screens 2022*New Roof w/ transferable warranty 2018*Balcony roof resurface 2018*Mister pump & filter 2022*Dual Trane A/C units 2013*Recessed lighting kitchen/LR/patio 2022*Custom built office/den 2007*Hot water heater 2022*Insulated garage door with WiFi opener 2019*Surround sound LR and Patio/yard speakers*Balcony Arcadia door 2018*Full bath upstairs - full remodel 2022*Full master bathroom - full remodel 2022*Updated laundry room tile 2022*Outdoor built in grill/refrigerator*Built in fire pit*
Last Agent to Sell the Property
Cozland Corporation License #SA577260000 Listed on: 05/17/2022
Home Details
Home Type
- Single Family
Est. Annual Taxes
- $2,777
Year Built
- Built in 1995
Lot Details
- 5,696 Sq Ft Lot
- Desert faces the front of the property
- Wrought Iron Fence
- Block Wall Fence
- Front and Back Yard Sprinklers
- Sprinklers on Timer
HOA Fees
- $18 Monthly HOA Fees
Parking
- 2 Car Garage
- Garage Door Opener
Home Design
- Wood Frame Construction
- Tile Roof
- Stucco
Interior Spaces
- 2,248 Sq Ft Home
- 2-Story Property
- Solar Screens
- Family Room with Fireplace
- Mountain Views
Kitchen
- Eat-In Kitchen
- Kitchen Island
- Granite Countertops
Flooring
- Floors Updated in 2022
- Carpet
- Stone
- Tile
Bedrooms and Bathrooms
- 3 Bedrooms
- Bathroom Updated in 2022
- Primary Bathroom is a Full Bathroom
- 2.5 Bathrooms
- Dual Vanity Sinks in Primary Bathroom
- Bathtub With Separate Shower Stall
Pool
- Heated Spa
- Play Pool
Schools
- Boulder Creek Elementary School - Phoenix
- Mountain Trail Middle School
- Pinnacle High School
Utilities
- Refrigerated Cooling System
- Heating System Uses Natural Gas
- Plumbing System Updated in 2022
- Wiring Updated in 2022
- High Speed Internet
- Cable TV Available
Community Details
- Association fees include ground maintenance
- Pds Association, Phone Number (623) 877-1396
- Built by TREND HOMES
- Scarlett Canyon Subdivision
Listing and Financial Details
- Tax Lot 225
- Assessor Parcel Number 213-05-232
Ownership History
Purchase Details
Home Financials for this Owner
Home Financials are based on the most recent Mortgage that was taken out on this home.Purchase Details
Home Financials for this Owner
Home Financials are based on the most recent Mortgage that was taken out on this home.Purchase Details
Home Financials for this Owner
Home Financials are based on the most recent Mortgage that was taken out on this home.Purchase Details
Home Financials for this Owner
Home Financials are based on the most recent Mortgage that was taken out on this home.Purchase Details
Home Financials for this Owner
Home Financials are based on the most recent Mortgage that was taken out on this home.Purchase Details
Home Financials for this Owner
Home Financials are based on the most recent Mortgage that was taken out on this home.Purchase Details
Home Financials for this Owner
Home Financials are based on the most recent Mortgage that was taken out on this home.Similar Homes in Phoenix, AZ
Home Values in the Area
Average Home Value in this Area
Purchase History
| Date | Type | Sale Price | Title Company |
|---|---|---|---|
| Warranty Deed | $799,900 | Security Title Agency | |
| Warranty Deed | $740,000 | Great American Title | |
| Interfamily Deed Transfer | -- | Magnus Title Agency | |
| Interfamily Deed Transfer | -- | Century Title Agency Inc | |
| Warranty Deed | $178,000 | Fidelity National Title | |
| Warranty Deed | $169,900 | First American Title | |
| Joint Tenancy Deed | $153,057 | Chicago Title Insurance Co |
Mortgage History
| Date | Status | Loan Amount | Loan Type |
|---|---|---|---|
| Open | $356,000 | New Conventional | |
| Closed | $469,900 | New Conventional | |
| Previous Owner | $629,000 | New Conventional | |
| Previous Owner | $385,000 | New Conventional | |
| Previous Owner | $340,000 | New Conventional | |
| Previous Owner | $92,000 | Stand Alone Second | |
| Previous Owner | $213,500 | Unknown | |
| Previous Owner | $192,000 | No Value Available | |
| Previous Owner | $142,400 | New Conventional | |
| Previous Owner | $164,400 | New Conventional | |
| Previous Owner | $145,400 | New Conventional | |
| Closed | $24,000 | No Value Available |
Property History
| Date | Event | Price | Change | Sq Ft Price |
|---|---|---|---|---|
| 07/01/2024 07/01/24 | Sold | $799,900 | 0.0% | $356 / Sq Ft |
| 07/01/2024 07/01/24 | For Sale | $799,900 | 0.0% | $356 / Sq Ft |
| 05/24/2024 05/24/24 | For Sale | $799,900 | +8.1% | $356 / Sq Ft |
| 06/15/2022 06/15/22 | Sold | $740,000 | +5.7% | $329 / Sq Ft |
| 05/24/2022 05/24/22 | Pending | -- | -- | -- |
| 05/16/2022 05/16/22 | For Sale | $699,900 | -- | $311 / Sq Ft |
Tax History Compared to Growth
Tax History
| Year | Tax Paid | Tax Assessment Tax Assessment Total Assessment is a certain percentage of the fair market value that is determined by local assessors to be the total taxable value of land and additions on the property. | Land | Improvement |
|---|---|---|---|---|
| 2025 | $2,822 | $33,451 | -- | -- |
| 2024 | $2,758 | $31,858 | -- | -- |
| 2023 | $2,758 | $45,110 | $9,020 | $36,090 |
| 2022 | $2,732 | $34,600 | $6,920 | $27,680 |
| 2021 | $2,777 | $32,570 | $6,510 | $26,060 |
| 2020 | $2,682 | $30,460 | $6,090 | $24,370 |
| 2019 | $2,694 | $29,600 | $5,920 | $23,680 |
| 2018 | $2,596 | $28,330 | $5,660 | $22,670 |
| 2017 | $2,479 | $26,260 | $5,250 | $21,010 |
| 2016 | $2,440 | $25,310 | $5,060 | $20,250 |
| 2015 | $2,264 | $24,050 | $4,810 | $19,240 |
Agents Affiliated with this Home
-
K
Seller's Agent in 2024
Kriste Melcher
My Home Group Real Estate
-
Dawn Forkenbrock

Buyer's Agent in 2024
Dawn Forkenbrock
Real Broker
(480) 220-0215
2 in this area
151 Total Sales
-
Chad Kordylas

Seller's Agent in 2022
Chad Kordylas
Cozland Corporation
(602) 696-1567
1 in this area
48 Total Sales
-
Christopher Murphy
C
Seller Co-Listing Agent in 2022
Christopher Murphy
Cozland Corporation
(602) 228-9492
1 in this area
54 Total Sales
-
Kristene Melcher

Buyer's Agent in 2022
Kristene Melcher
My Home Group Real Estate
(480) 332-4413
1 in this area
48 Total Sales
Map
Source: Arizona Regional Multiple Listing Service (ARMLS)
MLS Number: 6400817
APN: 213-05-232
- 1701 E Yukon Dr
- 20436 N 17th Place
- 1656 E Montoya Ln
- 20038 N 21st St
- 2035 E Escuda Rd
- 2244 E Behrend Dr
- 20677 N 16th Way
- 2114 E Escuda Rd
- 19824 N 14th Place
- 2131 E Rose Garden Ln
- 20031 N 22nd Place
- 2233 E Behrend Dr Unit 203
- 2233 E Behrend Dr Unit 29
- 2233 E Behrend Dr Unit 162
- 2233 E Behrend Dr Unit 211
- 2233 E Behrend Dr Unit 84
- 2233 E Behrend Dr Unit 61
- 2233 E Behrend Dr Unit Lot 93
- 2233 E Behrend Dr Unit 197
- 2233 E Behrend Dr Unit 210






