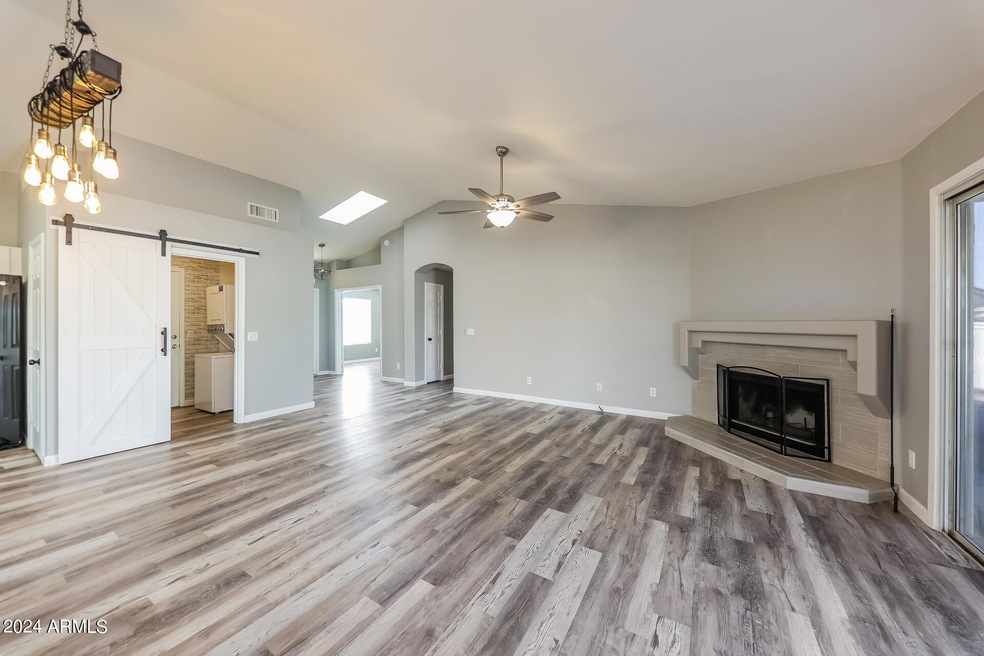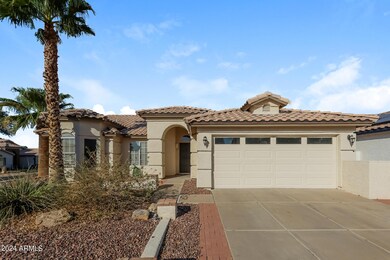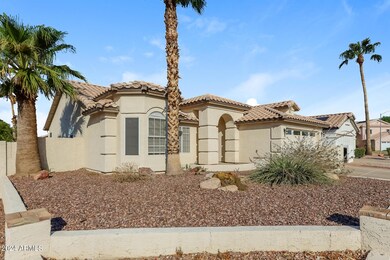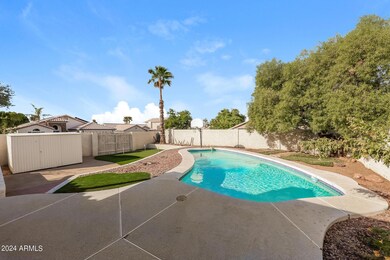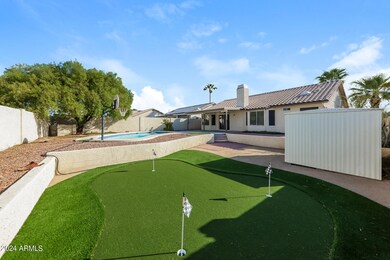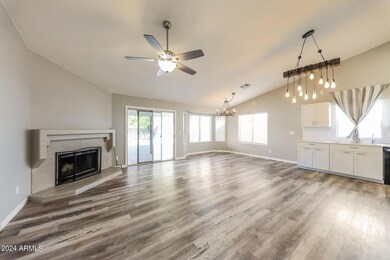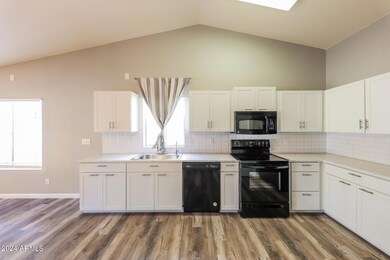
20404 N 29th Way Phoenix, AZ 85050
Paradise Valley NeighborhoodHighlights
- Private Pool
- RV Gated
- No HOA
- Mountain Trail Middle School Rated A-
- Vaulted Ceiling
- Covered Patio or Porch
About This Home
As of December 2024Freshly updated inside and out, this stunning 3-bed, 2-bath home offers modern upgrades throughout! Enjoy NEW flooring, fixtures, cabinets, appliances, and a water heater, all complemented by a freshly painted interior and exterior. The spacious open floor plan features a huge Great Room with a cozy fireplace, vaulted ceilings, and skylights for natural light. Step outside to a large backyard with a sparkling pool, putting green, RV gate, and shed for extra storage or toys. Nestled in a quiet cul-de-sac within a top-rated school district. Priced to sell—don't miss out!
Last Agent to Sell the Property
Lisa Cardinale
Divvy Realty License #SA685879000 Listed on: 10/19/2024
Home Details
Home Type
- Single Family
Est. Annual Taxes
- $2,335
Year Built
- Built in 1993
Lot Details
- 6,969 Sq Ft Lot
- Cul-De-Sac
- Desert faces the front and back of the property
- Block Wall Fence
- Artificial Turf
- Front and Back Yard Sprinklers
Parking
- 2 Car Direct Access Garage
- Oversized Parking
- Garage Door Opener
- RV Gated
Home Design
- Wood Frame Construction
- Tile Roof
- Stucco
Interior Spaces
- 1,466 Sq Ft Home
- 1-Story Property
- Vaulted Ceiling
- Ceiling Fan
- Skylights
- Double Pane Windows
- Solar Screens
- Living Room with Fireplace
Kitchen
- Kitchen Updated in 2022
- Eat-In Kitchen
- Built-In Microwave
Flooring
- Floors Updated in 2022
- Vinyl Flooring
Bedrooms and Bathrooms
- 3 Bedrooms
- Bathroom Updated in 2022
- 2 Bathrooms
- Dual Vanity Sinks in Primary Bathroom
Outdoor Features
- Private Pool
- Covered Patio or Porch
- Outdoor Storage
Schools
- Explorer Middle School
- Paradise Valley High School
Utilities
- Central Air
- Heating Available
- High Speed Internet
- Cable TV Available
Additional Features
- No Interior Steps
- Property is near a bus stop
Listing and Financial Details
- Tax Lot 28
- Assessor Parcel Number 213-12-046
Community Details
Overview
- No Home Owners Association
- Association fees include no fees
- Built by Dave Brown
- Autumn Hills Lot 1 98 Tr A E Subdivision
Recreation
- Community Playground
Ownership History
Purchase Details
Home Financials for this Owner
Home Financials are based on the most recent Mortgage that was taken out on this home.Purchase Details
Home Financials for this Owner
Home Financials are based on the most recent Mortgage that was taken out on this home.Purchase Details
Home Financials for this Owner
Home Financials are based on the most recent Mortgage that was taken out on this home.Purchase Details
Home Financials for this Owner
Home Financials are based on the most recent Mortgage that was taken out on this home.Purchase Details
Home Financials for this Owner
Home Financials are based on the most recent Mortgage that was taken out on this home.Purchase Details
Purchase Details
Home Financials for this Owner
Home Financials are based on the most recent Mortgage that was taken out on this home.Purchase Details
Home Financials for this Owner
Home Financials are based on the most recent Mortgage that was taken out on this home.Similar Homes in the area
Home Values in the Area
Average Home Value in this Area
Purchase History
| Date | Type | Sale Price | Title Company |
|---|---|---|---|
| Warranty Deed | $500,000 | Divvy Title Agency Of The West | |
| Warranty Deed | $500,000 | Divvy Title Agency Of The West | |
| Warranty Deed | $545,000 | New Title Company Name | |
| Interfamily Deed Transfer | -- | First American Title Ins Co | |
| Interfamily Deed Transfer | -- | Capital Title Agency Inc | |
| Warranty Deed | $167,000 | Fidelity National Title | |
| Quit Claim Deed | -- | -- | |
| Interfamily Deed Transfer | -- | Stewart Title & Trust | |
| Warranty Deed | $125,000 | Grand Canyon Title Agency In |
Mortgage History
| Date | Status | Loan Amount | Loan Type |
|---|---|---|---|
| Open | $485,000 | New Conventional | |
| Closed | $485,000 | New Conventional | |
| Previous Owner | $255,813 | New Conventional | |
| Previous Owner | $261,000 | Unknown | |
| Previous Owner | $222,000 | Unknown | |
| Previous Owner | $205,000 | Unknown | |
| Previous Owner | $20,000 | Credit Line Revolving | |
| Previous Owner | $157,600 | Stand Alone First | |
| Previous Owner | $158,650 | New Conventional | |
| Previous Owner | $93,200 | No Value Available | |
| Previous Owner | $70,000 | New Conventional |
Property History
| Date | Event | Price | Change | Sq Ft Price |
|---|---|---|---|---|
| 12/16/2024 12/16/24 | Sold | $500,000 | -2.2% | $341 / Sq Ft |
| 11/20/2024 11/20/24 | Pending | -- | -- | -- |
| 11/07/2024 11/07/24 | Price Changed | $511,000 | -1.5% | $349 / Sq Ft |
| 10/19/2024 10/19/24 | For Sale | $519,000 | -4.8% | $354 / Sq Ft |
| 07/18/2022 07/18/22 | Sold | $545,000 | -4.4% | $372 / Sq Ft |
| 07/02/2022 07/02/22 | Pending | -- | -- | -- |
| 06/27/2022 06/27/22 | Price Changed | $570,000 | -0.9% | $389 / Sq Ft |
| 05/14/2022 05/14/22 | For Sale | $575,000 | -- | $392 / Sq Ft |
Tax History Compared to Growth
Tax History
| Year | Tax Paid | Tax Assessment Tax Assessment Total Assessment is a certain percentage of the fair market value that is determined by local assessors to be the total taxable value of land and additions on the property. | Land | Improvement |
|---|---|---|---|---|
| 2025 | $2,335 | $23,461 | -- | -- |
| 2024 | $2,286 | $22,344 | -- | -- |
| 2023 | $2,286 | $36,770 | $7,350 | $29,420 |
| 2022 | $2,263 | $27,480 | $5,490 | $21,990 |
| 2021 | $2,270 | $25,730 | $5,140 | $20,590 |
| 2020 | $2,200 | $24,260 | $4,850 | $19,410 |
| 2019 | $2,203 | $22,920 | $4,580 | $18,340 |
| 2018 | $2,131 | $20,500 | $4,100 | $16,400 |
| 2017 | $2,042 | $19,310 | $3,860 | $15,450 |
| 2016 | $2,008 | $18,780 | $3,750 | $15,030 |
| 2015 | $1,860 | $16,730 | $3,340 | $13,390 |
Agents Affiliated with this Home
-
L
Seller's Agent in 2024
Lisa Cardinale
Divvy Realty
-
Ryan Goodman

Buyer's Agent in 2024
Ryan Goodman
HomeSmart
(480) 824-8200
6 in this area
48 Total Sales
-
L
Seller's Agent in 2022
Lori Ross
Realty One Group
-
Jenohn Netsanet

Buyer's Agent in 2022
Jenohn Netsanet
Vylla Home
(480) 251-5918
1 in this area
15 Total Sales
-
D
Buyer's Agent in 2022
Duplicate ID
Infinity Wealth Real Estate
Map
Source: Arizona Regional Multiple Listing Service (ARMLS)
MLS Number: 6771647
APN: 213-12-046
- 20404 N 28th Place
- 21752 N 30th Way Unit 1-S
- 20044 N 30th Place
- 20221 N 31st St
- 2923 E Wahalla Ln
- 3150 E Beardsley Rd Unit 1072
- 3150 E Beardsley Rd Unit 1032
- 3150 E Beardsley Rd Unit 1091
- 3041 E Wahalla Ln
- 2611 E Escuda Rd
- 19802 N 32nd St Unit 11
- 19802 N 32nd St Unit 22
- 19802 N 32nd St Unit 76
- 19802 N 32nd St Unit 85
- 19802 N 32nd St Unit 142
- 19802 N 32nd St Unit 98
- 2956 E Sequoia Dr
- 3339 E Tonopah Dr
- 2929 E Sequoia Dr
- 2753 E Fossil Ridge Rd
