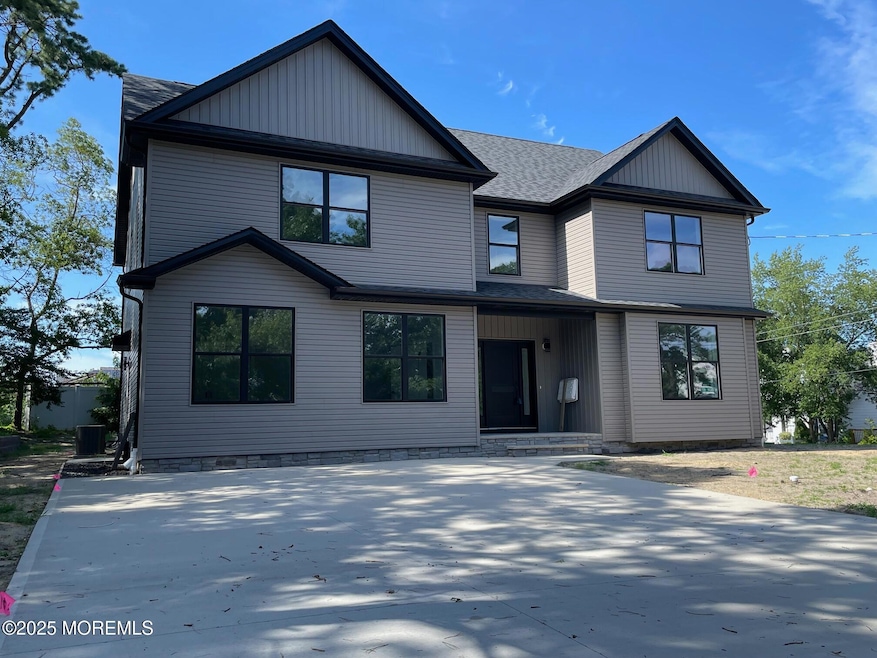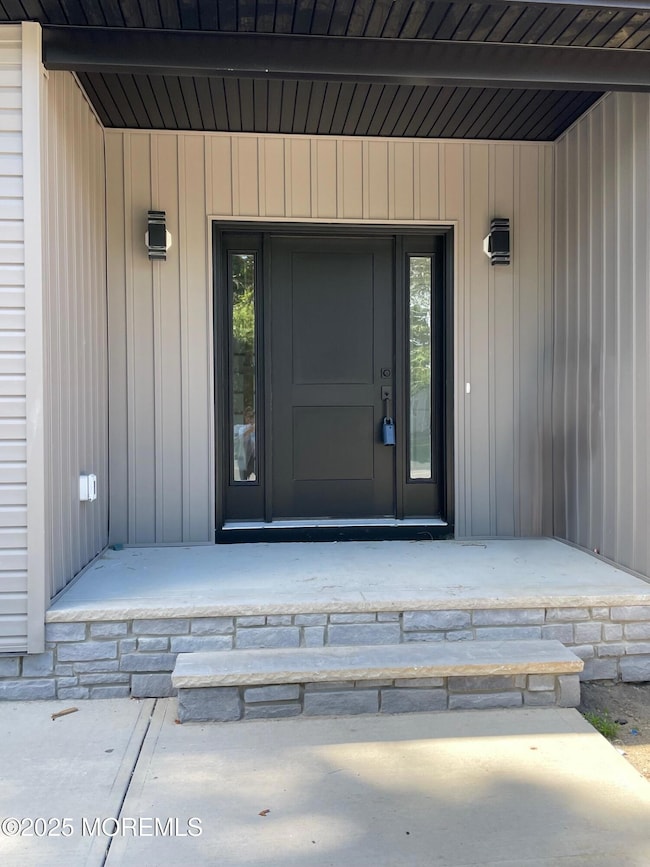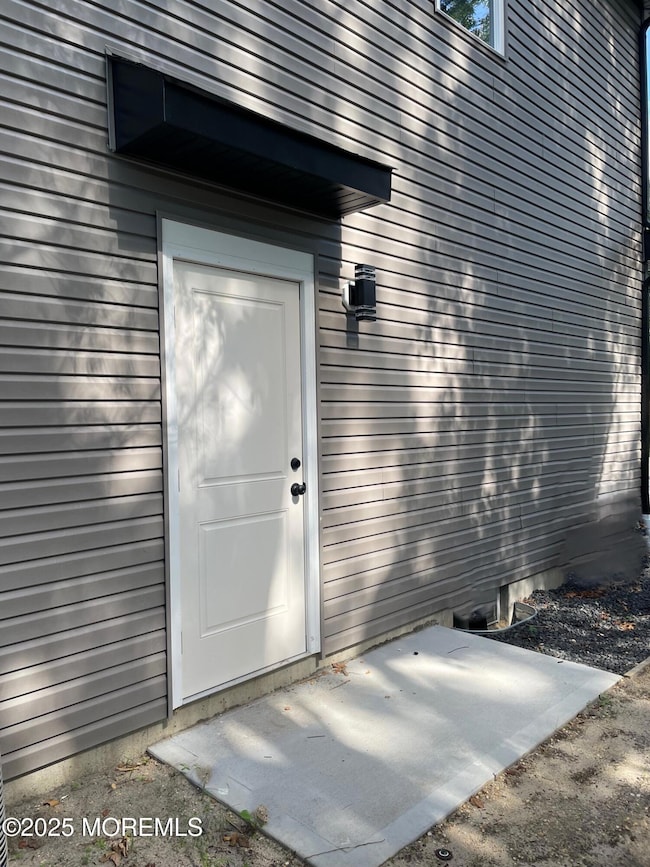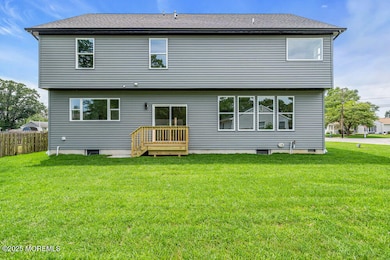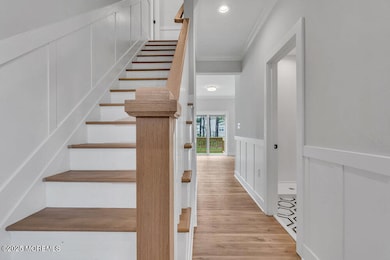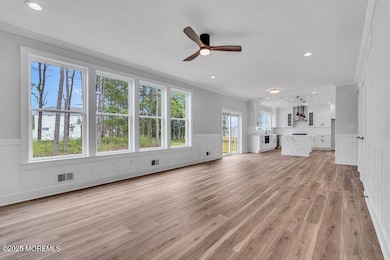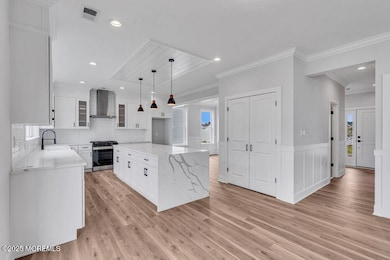
2041 Broadway Blvd Toms River, NJ 08757
Manchester Township NeighborhoodEstimated payment $5,550/month
Highlights
- New Construction
- New Kitchen
- Bonus Room
- Custom Home
- Main Floor Bedroom
- Corner Lot
About This Home
Beautiful, NEW CONSTRUCTION. This Contemporary Colonial features a gourmet kitchen with 2 cooking stoves, 2 dishwashers. Formal dining room, perfect for a large table. Extra study/office on the first floor. Upstairs boasting 4 bedrooms, large primary bedroom with full bath, soaking tub, double wide shower, 2 walk-in closets plus private room perfect for multiple use. 2 Extra bonus room on a third floor with full bath. Full walkout basemen. Thoughtful touches throughout this home. Some Photos are from similar home recently sold. Materials, Colors and finishes may vary.
Home Details
Home Type
- Single Family
Est. Annual Taxes
- $3,464
Year Built
- Built in 2025 | New Construction
Lot Details
- 10,019 Sq Ft Lot
- Lot Dimensions are 100 x 100
- Corner Lot
- Sprinkler System
Home Design
- Custom Home
- Colonial Architecture
- Asphalt Rolled Roof
- Stone Siding
- Vinyl Siding
- Stone
Interior Spaces
- 3-Story Property
- Crown Molding
- Ceiling Fan
- Recessed Lighting
- Light Fixtures
- Electric Fireplace
- Window Screens
- Sliding Doors
- Bonus Room
- Walkup Attic
- Laundry Tub
Kitchen
- New Kitchen
- Eat-In Kitchen
- Self-Cleaning Oven
- Gas Cooktop
- Stove
- Range Hood
- Microwave
- Dishwasher
- Kitchen Island
- Quartz Countertops
Flooring
- Laminate
- Ceramic Tile
Bedrooms and Bathrooms
- 4 Bedrooms
- Main Floor Bedroom
- Walk-In Closet
- 4 Full Bathrooms
- Dual Vanity Sinks in Primary Bathroom
- Primary Bathroom Bathtub Only
- Primary Bathroom includes a Walk-In Shower
Basement
- Walk-Out Basement
- Basement Fills Entire Space Under The House
Parking
- Parking Available
- Double-Wide Driveway
- Paved Parking
Outdoor Features
- Exterior Lighting
Schools
- Manchester Twp Middle School
- Manchester Twnshp High School
Utilities
- Forced Air Zoned Heating and Cooling System
- Heating System Uses Natural Gas
- Natural Gas Water Heater
- Septic System
Community Details
- No Home Owners Association
- Pine Lake Park Subdivision, Colonial Floorplan
Listing and Financial Details
- Assessor Parcel Number 19-00001-88-00026
Map
Home Values in the Area
Average Home Value in this Area
Tax History
| Year | Tax Paid | Tax Assessment Tax Assessment Total Assessment is a certain percentage of the fair market value that is determined by local assessors to be the total taxable value of land and additions on the property. | Land | Improvement |
|---|---|---|---|---|
| 2024 | $3,038 | $141,100 | $80,000 | $61,100 |
| 2023 | $2,875 | $141,100 | $80,000 | $61,100 |
| 2022 | $3,125 | $141,100 | $80,000 | $61,100 |
| 2021 | $2,808 | $141,100 | $80,000 | $61,100 |
| 2020 | $2,977 | $141,100 | $80,000 | $61,100 |
| 2019 | $3,291 | $128,300 | $80,000 | $48,300 |
| 2018 | $3,278 | $128,300 | $80,000 | $48,300 |
| 2017 | $3,291 | $128,300 | $80,000 | $48,300 |
| 2016 | $3,001 | $128,300 | $80,000 | $48,300 |
| 2015 | $2,941 | $128,300 | $80,000 | $48,300 |
| 2014 | $2,875 | $127,100 | $80,000 | $47,100 |
Property History
| Date | Event | Price | Change | Sq Ft Price |
|---|---|---|---|---|
| 07/18/2025 07/18/25 | For Sale | $949,900 | +196.8% | -- |
| 06/28/2024 06/28/24 | Sold | $320,000 | +10.3% | $533 / Sq Ft |
| 05/20/2024 05/20/24 | Pending | -- | -- | -- |
| 05/08/2024 05/08/24 | For Sale | $290,000 | -- | $483 / Sq Ft |
Purchase History
| Date | Type | Sale Price | Title Company |
|---|---|---|---|
| Quit Claim Deed | -- | None Listed On Document | |
| Quit Claim Deed | -- | None Listed On Document | |
| Deed | $320,000 | Trident Abstract Title | |
| Interfamily Deed Transfer | -- | None Available | |
| Deed | $65,000 | -- |
Mortgage History
| Date | Status | Loan Amount | Loan Type |
|---|---|---|---|
| Previous Owner | $88,114 | VA | |
| Previous Owner | $86,000 | Stand Alone Second | |
| Previous Owner | $34,717 | Construction | |
| Previous Owner | $66,000 | VA |
Similar Homes in Toms River, NJ
Source: MOREMLS (Monmouth Ocean Regional REALTORS®)
MLS Number: 22521510
APN: 19-00001-88-00026
- 2117 Broadway Blvd
- 2124 3rd Ave
- 1916 5th Ave
- 201 Gladstone St
- 2025 1st Ave
- 1841 Sixth Ave
- 900 Cumberland Blvd
- 1808 2nd Ave
- 7 Walnut St Unit C
- 1 Walnut St Unit A
- 3 A Cherry St
- 1624 10th Ave
- 463 Parkview Blvd
- 8 C Willow St
- 18D Cedar St Unit C
- 5 Chestnut St Unit C
- 1 Willow St Unit C
- 1151 Beechmont St
- 2 Chestnut St Unit B
- 3 A Birch St
- 210 Wingate Ct
- 100 Wicklow Ct
- 1112 Larchmont St
- 186 Riverwood Dr
- 29 Spanish Wells St
- 1700 New Jersey 37 Unit 124-13
- 1700 New Jersey 37 Unit 115-02
- 1700 New Jersey 37 Unit 112-03
- 1091 W Whitty Rd
- 412 Third Ave
- 527 Woodview Rd
- 1675 St Regis Ct
- 805A Westminster Ct Unit A
- 1109 Rockefeller Ct
- 134A Buckingham Dr
- 1255 Route 166
- 16 Oak Leaf Ln
- 3600 Cypress Point Dr
- 9 Harrington Dr S
- 16 Banning Ct
