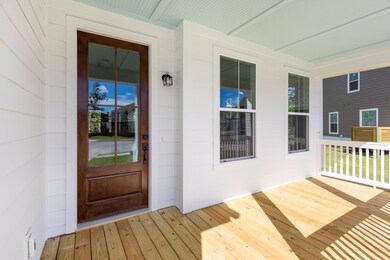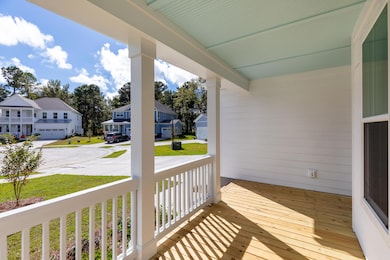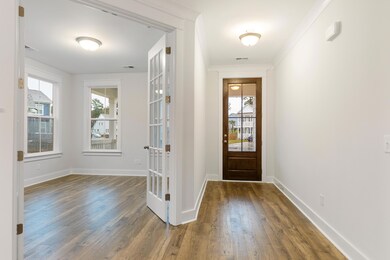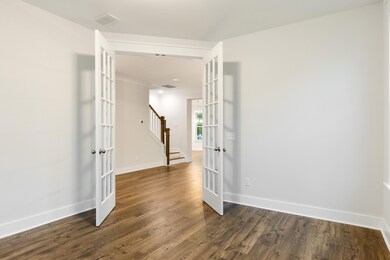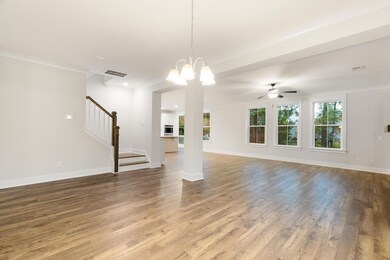
2041 Bullyard Sound Way Mount Pleasant, SC 29429
Awendaw NeighborhoodHighlights
- Home Energy Rating Service (HERS) Rated Property
- Wooded Lot
- Wood Flooring
- Wando High School Rated A
- Traditional Architecture
- Loft
About This Home
As of July 2024Indulge in the coastal Carolina lifestyle at The Enclave, where luxury meets spaciousness. The Enclave includes Gas Lanterns, Granite Countertops, Gas Range, and Gutters to name a few! Additionally, Hardwoods flow throughout the foyer, dining, kitchen, family & powder room. All bathrooms and laundry include tile flooring. The Owner's Suite has spacious walk in closets and a separate tub & shower. Welcome to the SWINTON! 4 Bedroom, 3.5 Bath Home just over 3000 sq ft with Owner's Suite on Main Level. The first floor features a flex/dining space with french doors and flows to the Butler's Pantry leading to the kitchen which features a gourmet kitchen & large eat in breakfast area.The kitchen is open to the Family room which offers a fireplace and conveniently leads to the screened porch! Upon entering the second level, you will find Open Rail, Wood Stairs leading to the additional 3 bedrooms, 2 full baths & a spacious loft! This home offers the perfect combination of comfort and style.
This quaint community is located within the Ten Mile Historic District & features a public Kayak launch. Also, located within the Highly-rated Wando School District and within minutes from the award-winning shopping and dining at the Mount Pleasant Towne Center or take a short drive to relax on the beautiful Isle of Palms & Sullivan's Beaches.
Home Details
Home Type
- Single Family
Est. Annual Taxes
- $2,548
Year Built
- Built in 2024
Lot Details
- 9,148 Sq Ft Lot
- Wooded Lot
- Development of land is proposed phase
HOA Fees
- $92 Monthly HOA Fees
Parking
- 5 Car Attached Garage
- Garage Door Opener
Home Design
- Traditional Architecture
- Raised Foundation
- Architectural Shingle Roof
- Asphalt Roof
- Cement Siding
Interior Spaces
- 3,044 Sq Ft Home
- 2-Story Property
- Smooth Ceilings
- High Ceiling
- Stubbed Gas Line For Fireplace
- Gas Log Fireplace
- Thermal Windows
- ENERGY STAR Qualified Windows
- Insulated Doors
- Entrance Foyer
- Family Room with Fireplace
- Living Room with Fireplace
- Formal Dining Room
- Home Office
- Loft
- Utility Room with Study Area
- Laundry Room
Kitchen
- Eat-In Kitchen
- Dishwasher
- ENERGY STAR Qualified Appliances
- Kitchen Island
Flooring
- Wood
- Ceramic Tile
Bedrooms and Bathrooms
- 4 Bedrooms
- Dual Closets
- Walk-In Closet
Eco-Friendly Details
- Home Energy Rating Service (HERS) Rated Property
- Energy-Efficient HVAC
- Energy-Efficient Insulation
- ENERGY STAR/Reflective Roof
Outdoor Features
- Screened Patio
- Front Porch
Schools
- Carolina Park Elementary School
- Cario Middle School
- Wando High School
Utilities
- Forced Air Heating and Cooling System
- Heat Pump System
- Tankless Water Heater
Community Details
- Built by Dream Finders Homes
- Enclave At Copahee Sound Subdivision
Listing and Financial Details
- Home warranty included in the sale of the property
Map
Similar Homes in the area
Home Values in the Area
Average Home Value in this Area
Mortgage History
| Date | Status | Loan Amount | Loan Type |
|---|---|---|---|
| Closed | $679,458 | New Conventional |
Property History
| Date | Event | Price | Change | Sq Ft Price |
|---|---|---|---|---|
| 07/26/2024 07/26/24 | Sold | $852,458 | +6.6% | $280 / Sq Ft |
| 06/14/2023 06/14/23 | Pending | -- | -- | -- |
| 06/12/2023 06/12/23 | For Sale | $799,486 | -- | $263 / Sq Ft |
Tax History
| Year | Tax Paid | Tax Assessment Tax Assessment Total Assessment is a certain percentage of the fair market value that is determined by local assessors to be the total taxable value of land and additions on the property. | Land | Improvement |
|---|---|---|---|---|
| 2023 | $2,548 | $0 | $0 | $0 |
Source: CHS Regional MLS
MLS Number: 23013247
APN: 614-09-00-308
- 2050 Bullyard Sound Way
- 2042 Bullyard Sound Way
- 6367 Young Rd
- 6572 N Highway 17
- 6549 N Highway 17
- 1156 Porcher School Rd
- 1160 Porcher School Rd
- 1046 Milcrest Dr
- 0 Lyon Rd
- 9236 Blue Jay Ln
- 9212 Blue Jay Ln
- 788 Awendaw Lakes Blvd
- 8004 Trailhead Ln
- 8004 Trailhead Ln
- 8004 Trailhead Ln
- 8004 Trailhead Ln
- 8004 Trailhead Ln
- 8004 Trailhead Ln
- 714 Wilson Cemetery Rd
- 0 Doar Rd Unit 25006208


