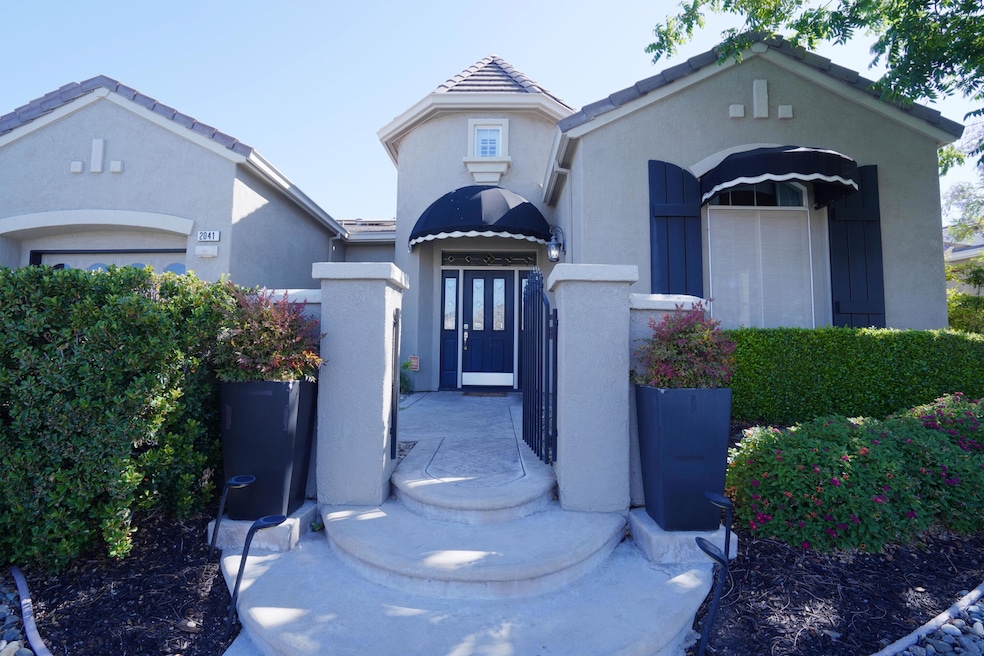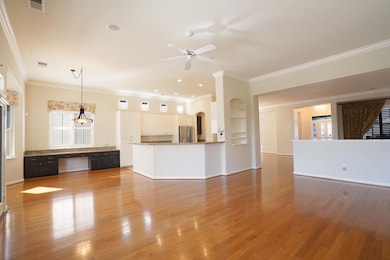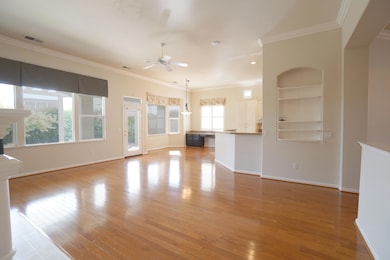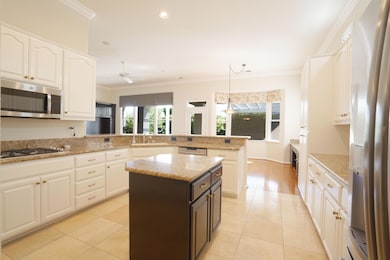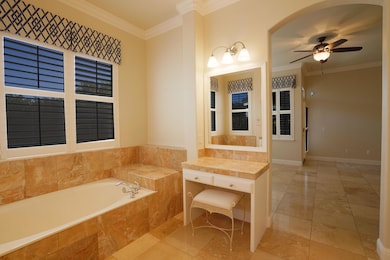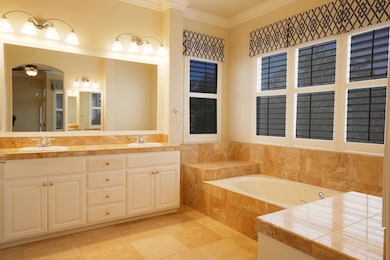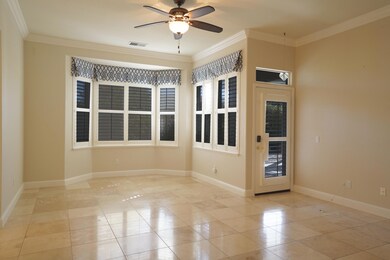
2041 Kent Dr Brentwood, CA 94513
Brentwood Golf Club NeighborhoodEstimated payment $5,479/month
Highlights
- On Golf Course
- Private Pool
- Den with Fireplace
- R. Paul Krey Elementary School Rated A-
- Wood Flooring
- Accessible Doors
About This Home
Discover unparalleled senior living (55+) in this exquisite 2-bedroom, 2.5-bathroom home, perfectly situated within a highly sought-after gated community in Brentwood, CA. Step inside to an inviting open-concept floor plan, ideal for both entertaining and comfortable daily living. This thoughtfully designed residence boasts a dedicated formal dining room for special occasions, plus an additional versatile room perfect for a home office, den, or hobby space. Enjoy peace of mind and significant energy savings with fully paid-off solar panels, complemented by a newer HVAC system for year-round comfort. Recent upgrades include a brand-new water purifier and a new water heater, ensuring efficiency and convenience. Primary master includes walk in closet and a beautiful, titled walk in shower.
Beyond your private oasis, embrace a vibrant active adult lifestyle within this resort-style community. Indulge in a round of gulf on your beautiful golf course then a refreshing swim at the pool and spa, socialize at the clubhouse, stay active on the tennis and pickleball courts, or maintain your fitness routine at the exercise gym. Pet lovers will appreciate the dedicated pet run, while leisurely pursuits await at the billiards room and library. Convenience is key, with the community ideally located just moments from the hospital, diverse shopping centers, and easy freeway access, connecting you to everything you need. This is more than a home; it's a lifestyle. HOA is paid until DEC 2025. *Home has been appraised for $915,000 *
Home Details
Home Type
- Single Family
Est. Annual Taxes
- $6,091
Year Built
- Built in 2000
Lot Details
- 7,840 Sq Ft Lot
- On Golf Course
- Back Yard
HOA Fees
- $125 Monthly HOA Fees
Parking
- 3 Car Garage
- Garage Door Opener
Home Design
- Tile Roof
- Concrete Roof
Interior Spaces
- 2,665 Sq Ft Home
- 1-Story Property
- Dining Room
- Den with Fireplace
Kitchen
- Gas Oven
- Range Hood
- Microwave
- Plumbed For Ice Maker
- Dishwasher
- Disposal
Flooring
- Wood
- Ceramic Tile
Bedrooms and Bathrooms
- 2 Bedrooms
Pool
- Private Pool
- Spa
Utilities
- Central Heating and Cooling System
- Cooling System Powered By Gas
- Gas Water Heater
- Water Purifier
Additional Features
- Accessible Doors
- Heating system powered by active solar
Listing and Financial Details
- Assessor Parcel Number 0104500582
Community Details
Overview
- Association fees include clubhouse, security
- Summerset 2 Association
Recreation
- Community Pool
- Community Spa
Map
Home Values in the Area
Average Home Value in this Area
Tax History
| Year | Tax Paid | Tax Assessment Tax Assessment Total Assessment is a certain percentage of the fair market value that is determined by local assessors to be the total taxable value of land and additions on the property. | Land | Improvement |
|---|---|---|---|---|
| 2025 | $6,091 | $477,292 | $106,759 | $370,533 |
| 2024 | $6,091 | $467,934 | $104,666 | $363,268 |
| 2023 | $6,000 | $458,760 | $102,614 | $356,146 |
| 2022 | $5,910 | $449,765 | $100,602 | $349,163 |
| 2021 | $5,756 | $440,947 | $98,630 | $342,317 |
| 2019 | $5,758 | $427,869 | $95,705 | $332,164 |
| 2018 | $5,490 | $419,480 | $93,829 | $325,651 |
| 2017 | $5,491 | $411,256 | $91,990 | $319,266 |
| 2016 | $5,320 | $403,193 | $90,187 | $313,006 |
| 2015 | $5,178 | $397,138 | $88,833 | $308,305 |
| 2014 | $5,176 | $389,359 | $87,093 | $302,266 |
Property History
| Date | Event | Price | Change | Sq Ft Price |
|---|---|---|---|---|
| 07/02/2025 07/02/25 | Price Changed | $875,000 | -1.7% | $328 / Sq Ft |
| 06/26/2025 06/26/25 | For Sale | $890,000 | -- | $334 / Sq Ft |
Purchase History
| Date | Type | Sale Price | Title Company |
|---|---|---|---|
| Interfamily Deed Transfer | -- | None Available | |
| Interfamily Deed Transfer | -- | None Available | |
| Grant Deed | $403,000 | Old Republic Title Company |
Mortgage History
| Date | Status | Loan Amount | Loan Type |
|---|---|---|---|
| Previous Owner | $200,000 | Purchase Money Mortgage |
Similar Homes in Brentwood, CA
Source: Tulare County MLS
MLS Number: 235488
APN: 010-450-058-2
- 2040 Kent Dr
- 2060 Kent Dr
- 337 Upton Pyne Dr
- 476 Desert Gold Terrace
- 317 Burr Knot Way
- 657 Prince Albert Way
- 631 Baldwin Dr
- 620 Baldwin Dr
- 598 Valmore Place
- 210 Summerset Dr
- 562 Douglas Dr
- 779 Franklin Dr
- 197 Summerset Dr
- 346 Gladstone Dr
- 1476 Bismarck Ln
- 850 Monterey Ct
- 298 Baldwin Dr
- 1559 Regent Dr
- 211 Benoni Ln
- 0 Foothill Dr Unit 41085152
- 116 Heirloom Dr
- 366 St Claire Terrace
- 935 Centennial Dr
- 2124 Carrara St
- 1381 Bonum Way
- 2814 Pasa Tiempo Dr
- 1765 Duchess Terrace
- 334 Pacifica Dr
- 233 Birch St
- 1275 Central Blvd
- 1428 Legend Ln
- 1231 Exeter Way
- 482 Crimson Clover Ct
- 1290 Business Center Dr
- 100 Village Dr
- 200 Village Dr
- 5481 Ln
- 5481 Dunnigan Hills Ln
- 5444 Spring Mountain Ln
- 2255 Amber Ln
