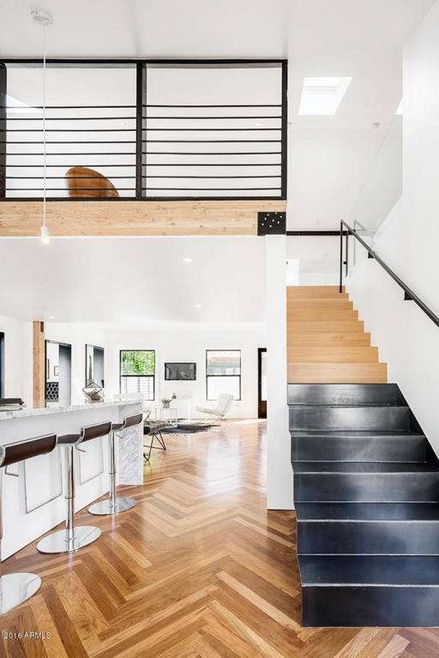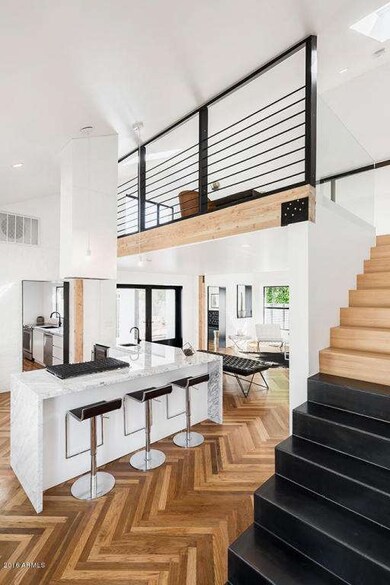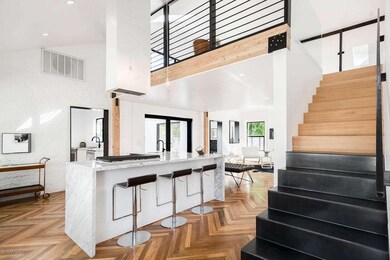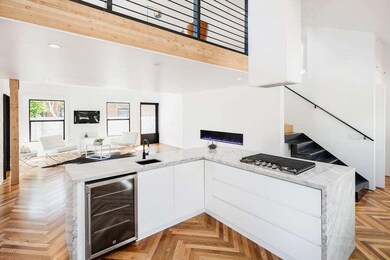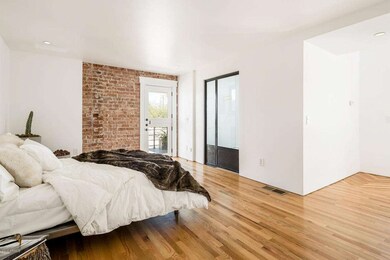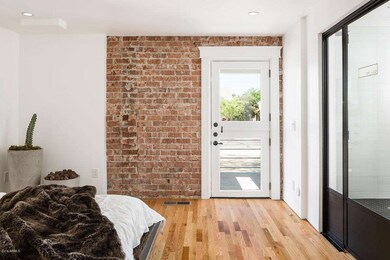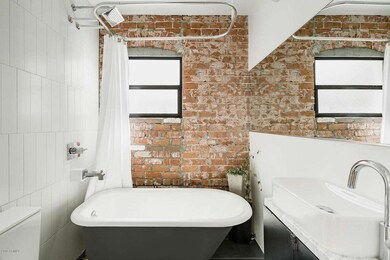
2041 N 8th St Phoenix, AZ 85006
Coronado NeighborhoodHighlights
- The property is located in a historic district
- RV Gated
- Vaulted Ceiling
- Emerson Elementary School Rated 9+
- Contemporary Architecture
- Wood Flooring
About This Home
As of December 2017Historic 1925 red brick duplex converted in to a 2 story architectural modern/ historic masterpiece. Features the original oak hardwood floors (and re-purposed into Herringbone in living area), custom white kitchen cabinets, marble kitchen counters and bar, butlers' kitchen area, wine fridge, custom steel and glass doors, exposed glu-lam beams, white brick walls with accent red brick walls, new stucco exterior, newer roof, all new electrical, plumbing and HVAC systems. This house was gutted and basically re-built with a 2nd story Loft that can be an entertaining loft or a master bedroom with office. New dual pane windows, steel and oak staircase, glass railing, board formed concrete and steel fencing, steel RV gate, outdoor serving area and trellis with bistro lights and desert landscape. Sitting room with built in cushioned leather bench leads to deck and very spacious backyard. Other amenities include: Spray foam insulation, irrigation system, clawfoot tub, 2 flush pivot bedroom doors, dutch door, 6" electric fireplace, new subfloor, new structural footings and girders spc by licensed engineer, gas fireplace in master bathroom and many other architectural details you have to see in person. House is right in the heart of the Coronado Historic District just a few blocks from all the great restaurants on the 7th street food corridor. Designer architect team, fully permitted. This is a high design magazine caliber dream home that only comes on the market every few years. It takes a level of understanding not known to most contractors.
Last Buyer's Agent
Dorrie Sauerzopf
Agency QC License #SA655088000
Home Details
Home Type
- Single Family
Est. Annual Taxes
- $1,726
Year Built
- Built in 1925
Lot Details
- 6,786 Sq Ft Lot
- Desert faces the front and back of the property
- Block Wall Fence
- Front and Back Yard Sprinklers
Parking
- RV Gated
Home Design
- Contemporary Architecture
- Brick Exterior Construction
- Wood Frame Construction
- Composition Roof
- Stucco
Interior Spaces
- 1,818 Sq Ft Home
- 1-Story Property
- Vaulted Ceiling
- Skylights
- Gas Fireplace
- Double Pane Windows
- Wood Flooring
Kitchen
- Dishwasher
- Kitchen Island
Bedrooms and Bathrooms
- 3 Bedrooms
- 3 Bathrooms
- Dual Vanity Sinks in Primary Bathroom
Laundry
- Laundry in unit
- Washer and Dryer Hookup
Outdoor Features
- Covered patio or porch
- Gazebo
Location
- The property is located in a historic district
Schools
- Ralph Waldo Emerson Elementary School
- North High School
Utilities
- Refrigerated Cooling System
- Heating Available
- High Speed Internet
- Cable TV Available
Community Details
- No Home Owners Association
- Los Olivos Heights Subdivision
Listing and Financial Details
- Legal Lot and Block 4 / 6
- Assessor Parcel Number 117-31-125
Ownership History
Purchase Details
Home Financials for this Owner
Home Financials are based on the most recent Mortgage that was taken out on this home.Purchase Details
Home Financials for this Owner
Home Financials are based on the most recent Mortgage that was taken out on this home.Purchase Details
Home Financials for this Owner
Home Financials are based on the most recent Mortgage that was taken out on this home.Purchase Details
Purchase Details
Home Financials for this Owner
Home Financials are based on the most recent Mortgage that was taken out on this home.Purchase Details
Home Financials for this Owner
Home Financials are based on the most recent Mortgage that was taken out on this home.Purchase Details
Map
Similar Homes in Phoenix, AZ
Home Values in the Area
Average Home Value in this Area
Purchase History
| Date | Type | Sale Price | Title Company |
|---|---|---|---|
| Warranty Deed | $475,000 | Stewart Title & Trust Of Pho | |
| Warranty Deed | $492,000 | Old Republic Title Agency | |
| Quit Claim Deed | $170,000 | None Available | |
| Cash Sale Deed | $170,000 | Driggs Title Agency Inc | |
| Interfamily Deed Transfer | -- | Fidelity National Title | |
| Interfamily Deed Transfer | -- | Fidelity National Title | |
| Interfamily Deed Transfer | -- | -- |
Mortgage History
| Date | Status | Loan Amount | Loan Type |
|---|---|---|---|
| Previous Owner | $269,077 | FHA | |
| Previous Owner | $49,200 | Credit Line Revolving | |
| Previous Owner | $393,600 | New Conventional | |
| Previous Owner | $217,500 | Reverse Mortgage Home Equity Conversion Mortgage | |
| Previous Owner | $75,000 | Credit Line Revolving |
Property History
| Date | Event | Price | Change | Sq Ft Price |
|---|---|---|---|---|
| 12/14/2017 12/14/17 | Sold | $475,000 | -5.0% | $251 / Sq Ft |
| 11/15/2017 11/15/17 | Pending | -- | -- | -- |
| 10/11/2017 10/11/17 | Price Changed | $500,000 | -4.8% | $265 / Sq Ft |
| 09/01/2017 09/01/17 | For Sale | $525,000 | +6.7% | $278 / Sq Ft |
| 04/14/2016 04/14/16 | Sold | $492,000 | -1.4% | $271 / Sq Ft |
| 03/14/2016 03/14/16 | Pending | -- | -- | -- |
| 03/09/2016 03/09/16 | For Sale | $499,000 | -- | $274 / Sq Ft |
Tax History
| Year | Tax Paid | Tax Assessment Tax Assessment Total Assessment is a certain percentage of the fair market value that is determined by local assessors to be the total taxable value of land and additions on the property. | Land | Improvement |
|---|---|---|---|---|
| 2025 | $3,063 | $25,837 | -- | -- |
| 2024 | $3,034 | $24,607 | -- | -- |
| 2023 | $3,034 | $45,880 | $9,170 | $36,710 |
| 2022 | $2,918 | $37,730 | $7,540 | $30,190 |
| 2021 | $2,920 | $33,120 | $6,620 | $26,500 |
| 2020 | $2,962 | $32,380 | $6,470 | $25,910 |
| 2019 | $2,963 | $29,170 | $5,830 | $23,340 |
| 2018 | $2,910 | $23,850 | $4,770 | $19,080 |
| 2017 | $2,806 | $23,010 | $4,600 | $18,410 |
| 2016 | $1,879 | $17,010 | $3,400 | $13,610 |
| 2015 | $1,726 | $17,860 | $3,570 | $14,290 |
Source: Arizona Regional Multiple Listing Service (ARMLS)
MLS Number: 5410213
APN: 117-31-125
- 2209 N 8th St
- 2211 N 7th St
- 2017 N 8th St
- 379 E Monte Vista Rd
- 363 E Monte Vista Rd
- 341 E Monte Vista Rd
- 1002 E Palm Ln
- 2218 N Dayton St
- 2034 N Dayton St
- 1829 N 10th St
- 319 E Palm Ln Unit 36
- 319 E Palm Ln
- 1650 N 10th St
- 2206 N 11th St
- 1801 N 10th St
- 1815 N Dayton St
- 319 E Coronado Rd Unit 1
- 2314 N 11th St
- 150 E Coronado Rd Unit 47
- 118 E Palm Ln
