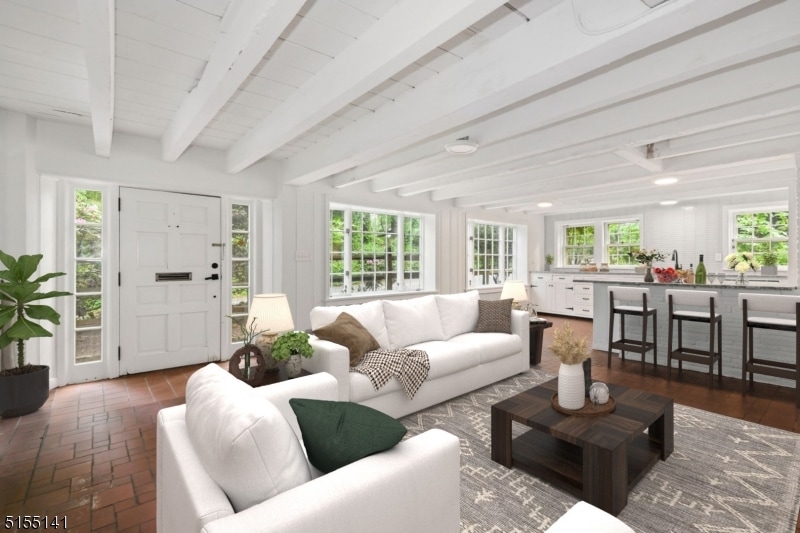Welcome to the historic Lambert Mill house, nestled on 1.5 acres in the heart of Scotch Plains. The Lambert Mill house has been a part of the history of Scotch Plains for more than a quarter millennium since its origins in 1737. Formerly known as the "Old Windmill Farm," the farm consisted of 110 acres and was owned by the Lambert family and operated as a mill making cider, distilled cider and eventually flour. The farm and mill ceased operations around 1900 when the mill was converted into a residential dwelling. Prior to the Civil War, the building is said to have been a safe house for slaves as part of the underground railroad. In fact, a tunnel is still evident below the garage. The 3800 square foot home features 5 bedrooms, hard wood floors throughout, 3 full baths (one on each level of the home) original kitchen with updated appliances, cook's room complete with commercial stove, 30 foot long chestnut timbers anchor the ceiling on the second floor, exposed brick walls that are 18 inches thick, ample amounts of closet space and storage in the garage, and the perfect entertainment space on the patio off of the kitchen for summer nights. Conveniently located near downtown Westfield, Tamaques Reservation park, Ash Brook Reservation, RWJ Fitness Center, Shackamaxon Country Club, highly rated schools, public transportation and major highways. This property may have the potential to be subdivided, Buyer to do their own due diligence.

