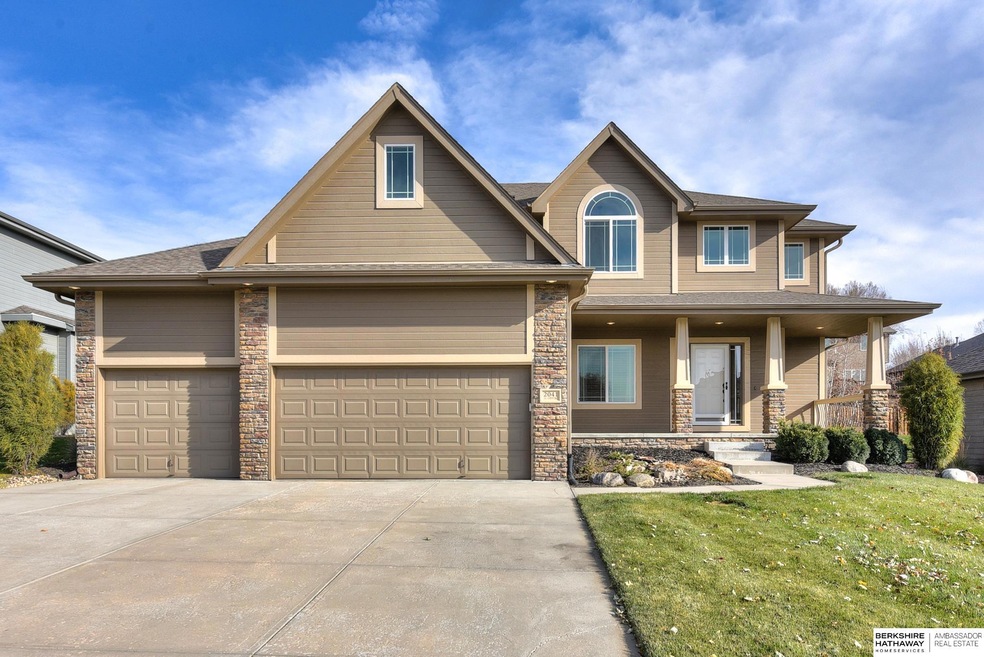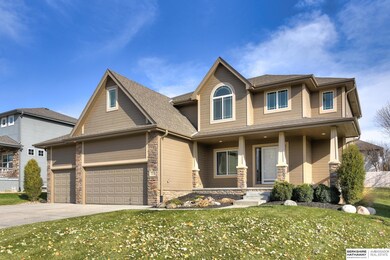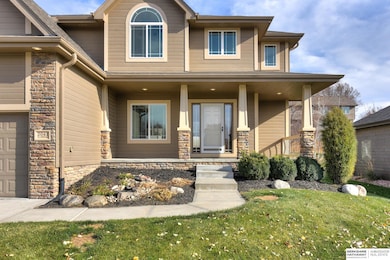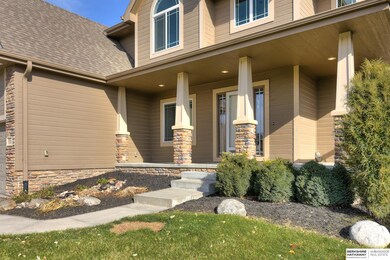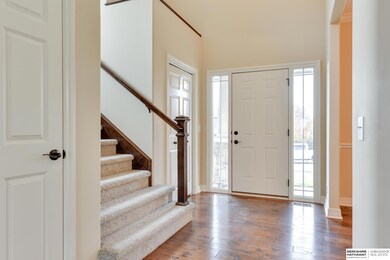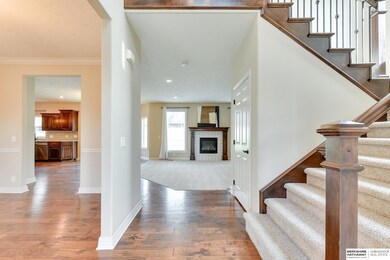
2041 S 195th St Omaha, NE 68130
South Elkhorn NeighborhoodEstimated Value: $517,000 - $581,000
Highlights
- Spa
- Traditional Architecture
- Whirlpool Bathtub
- West Bay Elementary School Rated A
- Engineered Wood Flooring
- No HOA
About This Home
As of March 2024Beautiful, classic 2 story home in Elkhorn School District just a few blocks from Elkhorn South High School. This home was built by ProLine Homes in 2013, but looks brand new! New carpet & fresh paint throughout. Nice open floor plan on main level w/ 2 sty foyer, family room w/ custom accent wall, cozy gas fireplace, formal dining room & large kitchen w/ maple cabinets, center island, stainless steel appliances, granite countertops, tons of cabinet space along w/ a hidden walk-in pantry & bayed eat-in area. 1/2 bath and mudroom off garage round out the main level. Up the switchback staircase there are 4 bedrooms & laundry room. A jack & jill bathroom w/ double sinks connecting 2 of the bedrooms, front bedroom w/ vaulted ceilings, and large primary suite w/ trayed ceiling. Primary bathroom has double sinks, whirlpool tub, walk-in tiled shower and large walk in closet. Lower level has 3/4 bathroom and huge open space for gatherings. Watch the sunsets on your covered wrap around porch.
Last Agent to Sell the Property
BHHS Ambassador Real Estate License #20120156 Listed on: 11/03/2023

Home Details
Home Type
- Single Family
Est. Annual Taxes
- $10,261
Year Built
- Built in 2013
Lot Details
- 10,240 Sq Ft Lot
- Lot Dimensions are 130 x 78
Parking
- 3 Car Attached Garage
- Garage Door Opener
Home Design
- Traditional Architecture
- Composition Roof
- Hardboard
- Stone
Interior Spaces
- 2-Story Property
- Ceiling height of 9 feet or more
- Ceiling Fan
- Gas Log Fireplace
- Two Story Entrance Foyer
- Family Room with Fireplace
- Formal Dining Room
- Partially Finished Basement
- Basement Windows
Kitchen
- Oven or Range
- Microwave
Flooring
- Engineered Wood
- Wall to Wall Carpet
- Vinyl
Bedrooms and Bathrooms
- 4 Bedrooms
- Walk-In Closet
- Jack-and-Jill Bathroom
- Dual Sinks
- Whirlpool Bathtub
- Shower Only
Laundry
- Dryer
- Washer
Outdoor Features
- Spa
- Covered patio or porch
Schools
- West Bay Elementary School
- Elkhorn Ridge Middle School
- Elkhorn South High School
Utilities
- Forced Air Heating and Cooling System
- Heating System Uses Gas
Community Details
- No Home Owners Association
- Shadow View 2Nd Addition Subdivision
Listing and Financial Details
- Assessor Parcel Number 2203091022
Ownership History
Purchase Details
Home Financials for this Owner
Home Financials are based on the most recent Mortgage that was taken out on this home.Purchase Details
Home Financials for this Owner
Home Financials are based on the most recent Mortgage that was taken out on this home.Purchase Details
Home Financials for this Owner
Home Financials are based on the most recent Mortgage that was taken out on this home.Similar Homes in the area
Home Values in the Area
Average Home Value in this Area
Purchase History
| Date | Buyer | Sale Price | Title Company |
|---|---|---|---|
| Keeshan Becki J | $515,000 | Ambassador Title | |
| Brown Lance E | $312,000 | None Available | |
| Pro Line Homes Inc | $42,000 | None Available |
Mortgage History
| Date | Status | Borrower | Loan Amount |
|---|---|---|---|
| Open | Keeshan Becki J | $25,000 | |
| Open | Keeshan Becki J | $386,250 | |
| Previous Owner | Brown Lance E | $296,029 | |
| Previous Owner | Proline Homes Inc | $206,100 |
Property History
| Date | Event | Price | Change | Sq Ft Price |
|---|---|---|---|---|
| 03/29/2024 03/29/24 | Sold | $515,000 | -0.8% | $150 / Sq Ft |
| 02/03/2024 02/03/24 | Pending | -- | -- | -- |
| 01/27/2024 01/27/24 | Price Changed | $519,000 | -3.0% | $151 / Sq Ft |
| 11/03/2023 11/03/23 | For Sale | $535,000 | +71.7% | $156 / Sq Ft |
| 05/10/2013 05/10/13 | Sold | $311,610 | +24.5% | $129 / Sq Ft |
| 01/30/2013 01/30/13 | Pending | -- | -- | -- |
| 07/23/2012 07/23/12 | For Sale | $250,358 | -- | $104 / Sq Ft |
Tax History Compared to Growth
Tax History
| Year | Tax Paid | Tax Assessment Tax Assessment Total Assessment is a certain percentage of the fair market value that is determined by local assessors to be the total taxable value of land and additions on the property. | Land | Improvement |
|---|---|---|---|---|
| 2023 | $10,261 | $469,800 | $46,400 | $423,400 |
| 2022 | $9,264 | $381,700 | $46,400 | $335,300 |
| 2021 | $8,667 | $338,600 | $46,400 | $292,200 |
| 2020 | $8,722 | $338,600 | $46,400 | $292,200 |
| 2019 | $7,567 | $292,900 | $46,400 | $246,500 |
| 2018 | $7,587 | $292,900 | $46,400 | $246,500 |
| 2017 | $7,587 | $292,900 | $46,400 | $246,500 |
| 2016 | $8,581 | $325,600 | $34,000 | $291,600 |
| 2015 | $8,972 | $325,600 | $34,000 | $291,600 |
| 2014 | $8,972 | $325,600 | $34,000 | $291,600 |
Agents Affiliated with this Home
-
Kim Swanson

Seller's Agent in 2024
Kim Swanson
BHHS Ambassador Real Estate
(402) 968-2690
1 in this area
62 Total Sales
-
Shannon Leisey

Seller Co-Listing Agent in 2024
Shannon Leisey
BHHS Ambassador Real Estate
(402) 216-9006
4 in this area
101 Total Sales
-
Andrea Critser

Buyer's Agent in 2024
Andrea Critser
BHHS Ambassador Real Estate
(402) 536-9860
10 in this area
74 Total Sales
-
John Barrett

Seller's Agent in 2013
John Barrett
BHHS Ambassador Real Estate
(402) 670-9387
56 Total Sales
-
Anne Conway

Buyer's Agent in 2013
Anne Conway
Better Homes and Gardens R.E.
(402) 250-2888
3 in this area
152 Total Sales
Map
Source: Great Plains Regional MLS
MLS Number: 22326002
APN: 0309-1022-22
- 19504 Cedar Cir
- 2106 S 193rd St
- 1814 S 193rd St
- 1907 S 198th St
- 2006 S 198th St
- 2049 S 199th St
- 1609 S 193rd St
- 1912 S 199th St
- 19252 Shirley St
- 2639 S 191st Cir
- 19663 Pine St
- 1411 S 195th St
- 2025 S 189th Cir
- 1414 S 189th Ct
- 1320 S 190th Plaza
- 1426 S 200th Cir
- 1316 S Hws Cleveland Blvd
- 18926 Pierce Plaza
- 2442 S 186th Cir
- 1220 S 200th Ave
- 2041 S 195th St
- 1407 S 195th St
- 2049 S 195th St
- 2033 S 195th St
- 2036 S 194th St
- 2102 S 194th St
- 2030 S 194th St
- 2103 S 195th St
- 2025 S 195th St
- 19502 Frances Cir
- 19505 Cedar Cir
- 2108 S 194th St
- 2024 S 194th St
- 2111 S 195th St
- 19508 Frances Cir
- 2114 S 194th St
- 2017 S 195th St
- 19511 Cedar Cir
- 2018 S 194th St
- 19503 Frances Cir
