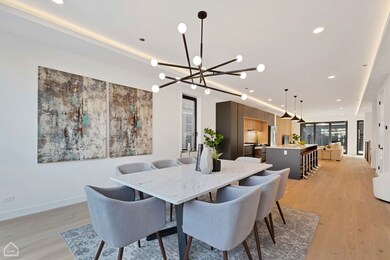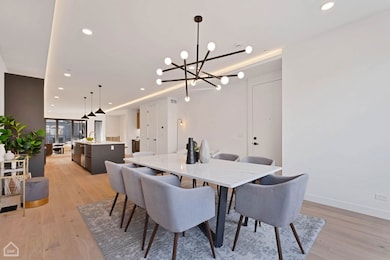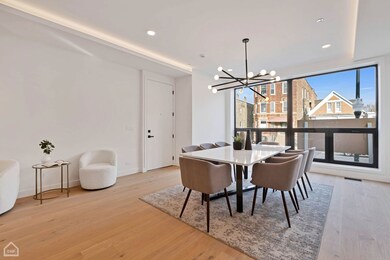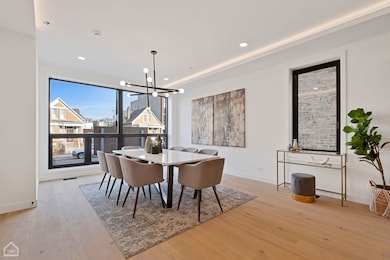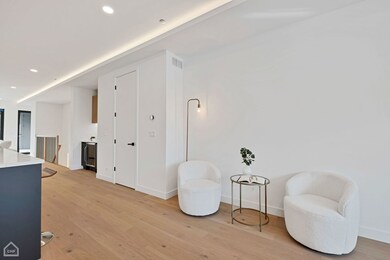
2041 W Augusta Blvd Unit 1W Chicago, IL 60622
Ukrainian Village NeighborhoodHighlights
- New Construction
- Wood Flooring
- Wine Refrigerator
- Deck
- Terrace
- Stainless Steel Appliances
About This Home
As of February 2025Welcome to 2041 W Augusta in the Heart of Ukrainian Village. Meticulously crafted for ultimate luxury and functionality, each unit developed by Panoptic Group boasts European-style design accents and modern luxury. New Construction Duplex with Massive covered outdoor terrace and garage parking and storage included. Breathtaking open concept kitchen with formal living/dining room at the front of the home bisected by the seductive kitchen complete with espresso flat panel cabinetry, pantry cabinets and wood grain accents. Drybar with cabinets and wine-fridge opening to the family room completed with built-in entertainment cabinetry/shelving/accent components. Cantilever accordion doors that flow out to the rear covered terrace finished in composite decking which truly extends your living space! Gorgeous powder room on main level for convenience. All three bedrooms are in the radiant heat capable lower level. Soaring ceiling height and 8' interior doors even in the lower-level. Spacious primary suite featuring a huge walk-in closet, professionally organized. Magazine-caliber en-suite bathroom with heated floors, a freestanding tub, shower, double vanity. Walk 2 blocks north to the epicenter of Wicker Park to the very best neighborhood eateries. 2 blocks south to the heart of Ukrainian Village. Photos from staged unit 1W.
Last Buyer's Agent
Mark Fischer
Redfin Corporation License #475125443

Property Details
Home Type
- Condominium
Year Built
- Built in 2024 | New Construction
HOA Fees
- $244 Monthly HOA Fees
Parking
- 1 Car Detached Garage
- Parking Included in Price
Home Design
- Brick Exterior Construction
Interior Spaces
- Built-In Features
- Dry Bar
- Family Room
- Living Room
- Dining Room
- Storage Room
- Wood Flooring
- Intercom
Kitchen
- Range with Range Hood
- Microwave
- Freezer
- Dishwasher
- Wine Refrigerator
- Stainless Steel Appliances
- Disposal
Bedrooms and Bathrooms
- 3 Bedrooms
- 3 Potential Bedrooms
- Walk-In Closet
- Dual Sinks
- Soaking Tub
- Garden Bath
- Separate Shower
Laundry
- Laundry Room
- Dryer
- Washer
Finished Basement
- English Basement
- Basement Fills Entire Space Under The House
- Sump Pump
- Finished Basement Bathroom
Outdoor Features
- Balcony
- Deck
- Terrace
Schools
- Columbus Elementary School
- Clemente Community Academy Senio High School
Utilities
- Forced Air Heating and Cooling System
- Heating System Uses Natural Gas
- Lake Michigan Water
Community Details
Overview
- Association fees include water, insurance, exterior maintenance, lawn care, scavenger, snow removal
- 5 Units
- Developer Controlled Association
- Property managed by Developer Controlled
- 5-Story Property
Amenities
- Community Storage Space
Pet Policy
- Dogs and Cats Allowed
Security
- Carbon Monoxide Detectors
- Fire Sprinkler System
Map
Similar Homes in Chicago, IL
Home Values in the Area
Average Home Value in this Area
Property History
| Date | Event | Price | Change | Sq Ft Price |
|---|---|---|---|---|
| 02/17/2025 02/17/25 | Sold | $850,000 | +0.1% | -- |
| 01/11/2025 01/11/25 | Pending | -- | -- | -- |
| 01/08/2025 01/08/25 | For Sale | $849,000 | -- | -- |
Source: Midwest Real Estate Data (MRED)
MLS Number: 12266713
- 921 N Hoyne Ave Unit 1
- 1010 N Hoyne Ave
- 924 N Hoyne Ave Unit 2E
- 949 N Damen Ave
- 2026 W Cortez St
- 2032 W Iowa St
- 2135 W Augusta Blvd
- 2125 W Walton St
- 1938 W Augusta Blvd Unit 504
- 1046 N Damen Ave Unit 3N
- 2137 W Cortez St Unit 2
- 941 N Winchester Ave
- 2151 W Cortez St
- 838 N Damen Ave Unit PH
- 838 N Damen Ave Unit 1
- 2124 W Thomas St
- 2033 W Rice St Unit 3
- 956 N Leavitt St Unit 1
- 1908 W Augusta Blvd Unit 2
- 958 N Wolcott Ave Unit 3


