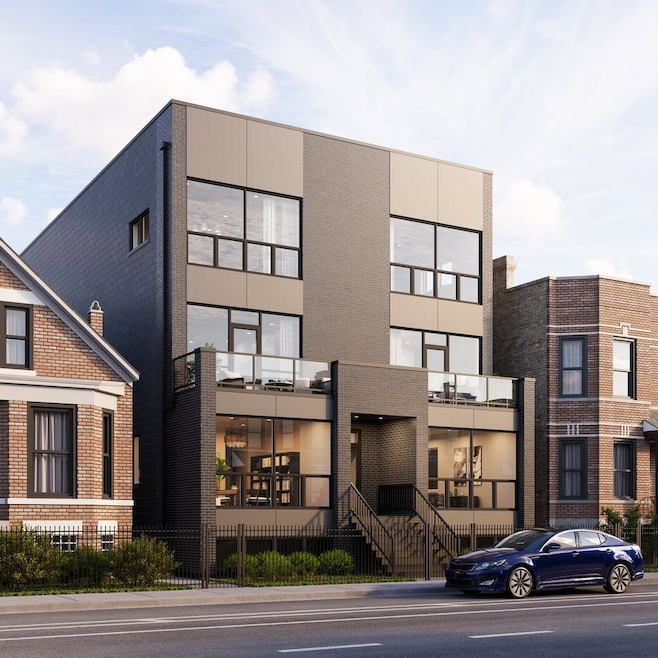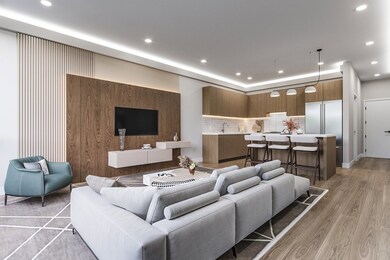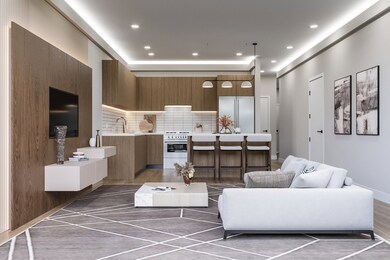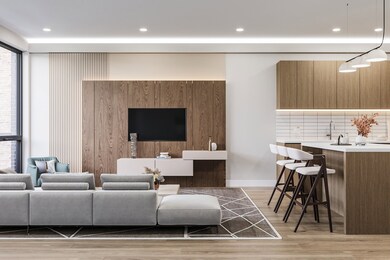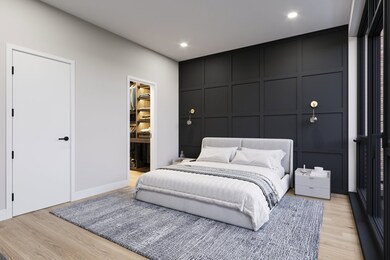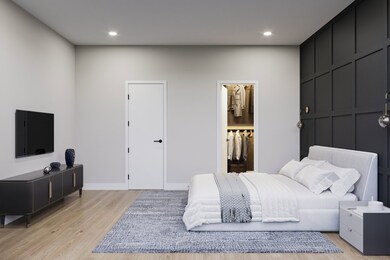
2041 W Augusta Blvd Unit 2 Chicago, IL 60622
Ukrainian Village NeighborhoodHighlights
- New Construction
- Wood Flooring
- Balcony
- Deck
- Stainless Steel Appliances
- 1 Car Detached Garage
About This Home
As of November 2024Welcome to 2041 W Augusta in the Heart of Ukrainian Village. Meticulously crafted for ultimate luxury and functionality, each unit developed by Panoptic Group boasts European-style design accents and modern luxury. Unit 2 is a New Construction Simplex with a refreshing floorplan; not the typical long, narrow layout but rather spanning the front of the building, full width providing a non-traditional layout that you'll be sure to love! Two Amazing outdoor spaces including a front terrace spanning the width of the building - 38 feet wide! Access from your living space AND your primary suite! Additionally, Unit 2 includes the ENTIRE garage deck over the 5-car garage! COMPLETELY PRIVATE for your use! That's nearly 40 Feet wide! Living space is bathed in natural light from floor-to-ceiling windows! Seductive kitchen complete with wood grain flat panel cabinetry and large quartz-covered peninsula opening to the living space. Built in entertainment wall with slatted cabinetry/shelving/accent components that flow out to the front terrace. Sleek Primary suite with mill-work accent bed wall and nightstand sconces. Featuring a beautiful en-suite bathroom including heated floors, a walk-in shower, double vanity and a huge walk-in closet, custom organizers included. Generous 2nd & 3rd bedrooms also have organized closets. a full bath in hallway with tub. Storage galore within the unit includes coat closet, linen and under-stair storage space. Fully drywalled, private storage room in the basement as well. Walk 2 blocks north to the epic-center of Wicker Park to the very best neighborhood eateries. 2 blocks south to the heart of Ukrainian Village. Renderings based on finish package and are for marketing purposes only. October 2024 delivery.
Property Details
Home Type
- Condominium
Year Built
- Built in 2024 | New Construction
HOA Fees
- $174 Monthly HOA Fees
Parking
- 1 Car Detached Garage
- Parking Included in Price
Interior Spaces
- Built-In Features
- Family Room
- Living Room
- Dining Room
- Storage Room
- Wood Flooring
- Intercom
Kitchen
- Range with Range Hood
- Microwave
- Freezer
- Dishwasher
- Stainless Steel Appliances
- Disposal
Bedrooms and Bathrooms
- 3 Bedrooms
- 3 Potential Bedrooms
- Walk-In Closet
- 2 Full Bathrooms
- Dual Sinks
Laundry
- Laundry Room
- Dryer
- Washer
Outdoor Features
- Balcony
- Deck
Schools
- Columbus Elementary School
- Clemente Community Academy Senio High School
Utilities
- Forced Air Heating and Cooling System
- Humidifier
- Heating System Uses Natural Gas
- Lake Michigan Water
Community Details
Overview
- Association fees include water, insurance, exterior maintenance, scavenger, snow removal
- 5 Units
- Developer Controlled Association
- Property managed by Developer Controlled
- 5-Story Property
Amenities
- Community Storage Space
Pet Policy
- Dogs and Cats Allowed
Security
- Storm Screens
- Carbon Monoxide Detectors
- Fire Sprinkler System
Map
Similar Homes in Chicago, IL
Home Values in the Area
Average Home Value in this Area
Property History
| Date | Event | Price | Change | Sq Ft Price |
|---|---|---|---|---|
| 11/07/2024 11/07/24 | Sold | $670,300 | +1.7% | -- |
| 08/12/2024 08/12/24 | Pending | -- | -- | -- |
| 08/06/2024 08/06/24 | For Sale | $659,000 | -- | -- |
Source: Midwest Real Estate Data (MRED)
MLS Number: 12130957
- 921 N Hoyne Ave Unit 1
- 1010 N Hoyne Ave
- 924 N Hoyne Ave Unit 2E
- 949 N Damen Ave
- 2026 W Cortez St
- 2032 W Iowa St
- 2135 W Augusta Blvd
- 2125 W Walton St
- 1938 W Augusta Blvd Unit 504
- 1046 N Damen Ave Unit 3N
- 2137 W Cortez St Unit 2
- 941 N Winchester Ave
- 2151 W Cortez St
- 838 N Damen Ave Unit PH
- 838 N Damen Ave Unit 1
- 2124 W Thomas St
- 2033 W Rice St Unit 3
- 956 N Leavitt St Unit 1
- 1908 W Augusta Blvd Unit 2
- 958 N Wolcott Ave Unit 3
