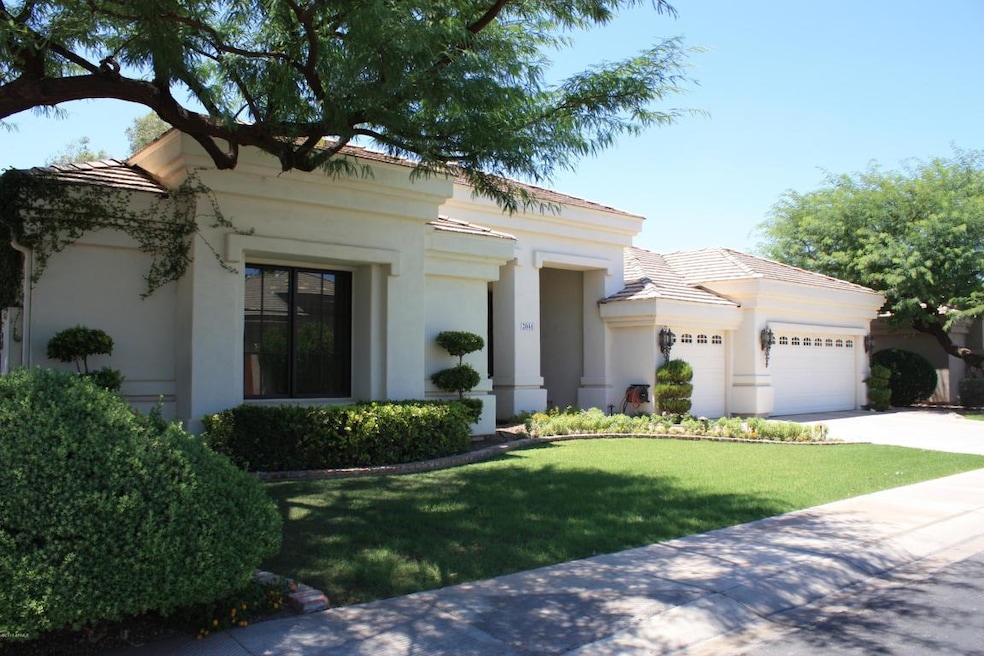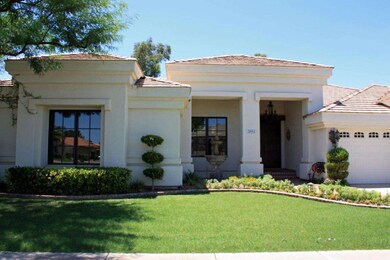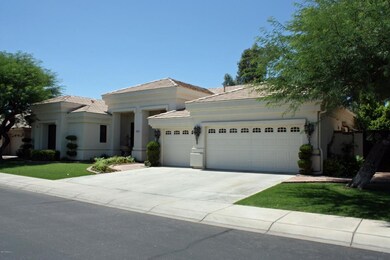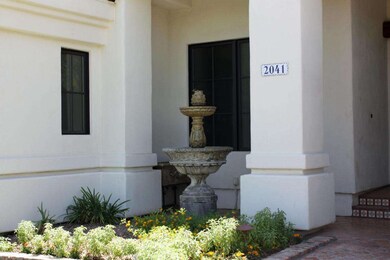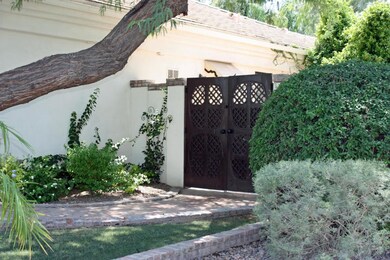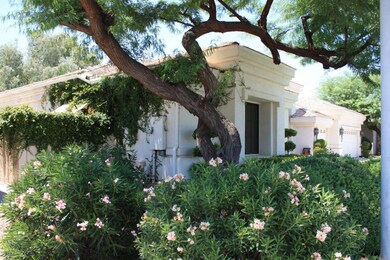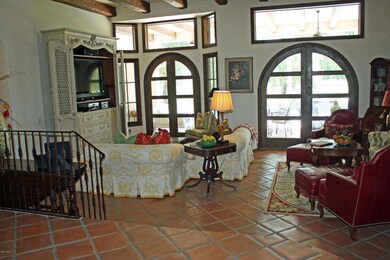
2041 W Hemlock Way Chandler, AZ 85248
Ocotillo NeighborhoodHighlights
- On Golf Course
- Heated Spa
- Gated Community
- Jacobson Elementary School Rated A
- Sitting Area In Primary Bedroom
- 0.26 Acre Lot
About This Home
As of October 2013Exquisite Spanish Colonial Villa located on the golf course in the exclusive gate guarded neighborhood of the ESTATES AT OCOTILLO GOLF RESORT. Home was completely remodeled in 2007 with over $1.1M invested. Specialty Saltillo flooring with imported custom tile work throughout. Vaulted ceilings with rustic beams give this European classic a since of timeless charm. Spacious kitchen and butler's pantry flow into the stunning dining area featuring a fireplace and Gothic window with a panoramic view of the lush landscaping and pristine golf course. Incredible outdoor living space includes double grills, pool and spa, misting system and lighted meandering pinto paver walkways. The ambiance of this home is unmatched and this Short Sale will not last.
Co-Listed By
Jim Marshall
HomeSmart License #SA038682000
Home Details
Home Type
- Single Family
Est. Annual Taxes
- $3,470
Year Built
- Built in 1996
Lot Details
- 0.26 Acre Lot
- On Golf Course
- Private Streets
- Wrought Iron Fence
- Block Wall Fence
- Misting System
- Front and Back Yard Sprinklers
- Sprinklers on Timer
- Private Yard
- Grass Covered Lot
Parking
- 3 Car Direct Access Garage
- Garage Door Opener
- Golf Cart Garage
Home Design
- Spanish Architecture
- Wood Frame Construction
- Tile Roof
- Stucco
Interior Spaces
- 3,060 Sq Ft Home
- 1-Story Property
- Vaulted Ceiling
- Gas Fireplace
- Double Pane Windows
- Low Emissivity Windows
- Wood Frame Window
- Tile Flooring
- Security System Owned
Kitchen
- Breakfast Bar
- Gas Cooktop
- Built-In Microwave
- Kitchen Island
Bedrooms and Bathrooms
- 2 Bedrooms
- Sitting Area In Primary Bedroom
- Walk-In Closet
- Remodeled Bathroom
- Primary Bathroom is a Full Bathroom
- 2.5 Bathrooms
- Dual Vanity Sinks in Primary Bathroom
- Bathtub With Separate Shower Stall
Laundry
- Laundry in unit
- Washer and Dryer Hookup
Accessible Home Design
- Roll-in Shower
- Accessible Hallway
Pool
- Heated Spa
- Heated Pool
- Diving Board
Outdoor Features
- Covered patio or porch
- Built-In Barbecue
Schools
- Anna Marie Jacobson Elementary School
- Bogle Junior High School
- Hamilton High School
Utilities
- Refrigerated Cooling System
- Heating Available
- High Speed Internet
- Cable TV Available
Listing and Financial Details
- Tax Lot 52
- Assessor Parcel Number 303-39-806
Community Details
Overview
- Property has a Home Owners Association
- Premier Comm Mgmt Association, Phone Number (480) 704-2900
- Built by Maracay Homes
- Estates At Ocotillo Subdivision, Custom Finishes Floorplan
- Community Lake
Recreation
- Golf Course Community
- Community Playground
- Bike Trail
Security
- Gated Community
Ownership History
Purchase Details
Purchase Details
Home Financials for this Owner
Home Financials are based on the most recent Mortgage that was taken out on this home.Purchase Details
Purchase Details
Home Financials for this Owner
Home Financials are based on the most recent Mortgage that was taken out on this home.Purchase Details
Purchase Details
Home Financials for this Owner
Home Financials are based on the most recent Mortgage that was taken out on this home.Purchase Details
Home Financials for this Owner
Home Financials are based on the most recent Mortgage that was taken out on this home.Similar Homes in Chandler, AZ
Home Values in the Area
Average Home Value in this Area
Purchase History
| Date | Type | Sale Price | Title Company |
|---|---|---|---|
| Interfamily Deed Transfer | -- | None Available | |
| Warranty Deed | $675,000 | Old Republic Title Agency | |
| Interfamily Deed Transfer | -- | None Available | |
| Interfamily Deed Transfer | -- | Transnation Title Ins Co | |
| Interfamily Deed Transfer | -- | Transnation Title Insurance | |
| Warranty Deed | $365,698 | Security Title Agency | |
| Warranty Deed | -- | -- | |
| Warranty Deed | -- | Security Title Agency |
Mortgage History
| Date | Status | Loan Amount | Loan Type |
|---|---|---|---|
| Open | $385,000 | Credit Line Revolving | |
| Closed | $540,000 | New Conventional | |
| Previous Owner | $776,000 | New Conventional | |
| Previous Owner | $0 | Credit Line Revolving | |
| Previous Owner | $300,000 | Credit Line Revolving | |
| Previous Owner | $315,300 | Unknown | |
| Previous Owner | $329,000 | New Conventional | |
| Previous Owner | $10,000,000 | Construction |
Property History
| Date | Event | Price | Change | Sq Ft Price |
|---|---|---|---|---|
| 07/24/2025 07/24/25 | Price Changed | $1,299,900 | 0.0% | $425 / Sq Ft |
| 07/24/2025 07/24/25 | For Sale | $1,299,900 | +0.9% | $425 / Sq Ft |
| 07/09/2025 07/09/25 | Off Market | $1,288,800 | -- | -- |
| 06/23/2025 06/23/25 | Pending | -- | -- | -- |
| 05/15/2025 05/15/25 | For Sale | $1,288,800 | +90.9% | $421 / Sq Ft |
| 10/30/2013 10/30/13 | Sold | $675,000 | 0.0% | $221 / Sq Ft |
| 08/16/2013 08/16/13 | Pending | -- | -- | -- |
| 08/01/2013 08/01/13 | For Sale | $675,000 | -- | $221 / Sq Ft |
Tax History Compared to Growth
Tax History
| Year | Tax Paid | Tax Assessment Tax Assessment Total Assessment is a certain percentage of the fair market value that is determined by local assessors to be the total taxable value of land and additions on the property. | Land | Improvement |
|---|---|---|---|---|
| 2025 | $5,615 | $67,541 | -- | -- |
| 2024 | $5,495 | $64,325 | -- | -- |
| 2023 | $5,495 | $76,210 | $15,240 | $60,970 |
| 2022 | $5,303 | $58,910 | $11,780 | $47,130 |
| 2021 | $5,467 | $57,730 | $11,540 | $46,190 |
| 2020 | $5,434 | $53,850 | $10,770 | $43,080 |
| 2019 | $5,222 | $51,680 | $10,330 | $41,350 |
| 2018 | $5,056 | $51,400 | $10,280 | $41,120 |
| 2017 | $4,714 | $50,480 | $10,090 | $40,390 |
| 2016 | $4,511 | $54,620 | $10,920 | $43,700 |
| 2015 | $4,322 | $51,280 | $10,250 | $41,030 |
Agents Affiliated with this Home
-
Mary O'Hara
M
Seller's Agent in 2025
Mary O'Hara
West USA Realty
(480) 586-8631
11 in this area
35 Total Sales
-
Heidi Serrano

Seller's Agent in 2013
Heidi Serrano
HomeSmart
(602) 768-1229
1 in this area
94 Total Sales
-
J
Seller Co-Listing Agent in 2013
Jim Marshall
HomeSmart
Map
Source: Arizona Regional Multiple Listing Service (ARMLS)
MLS Number: 4976166
APN: 303-39-806
- 3671 S Greythorne Way
- 3631 S Greythorne Way
- 3665 S Jojoba Way
- 3623 S Agave Way
- 2242 W Myrtle Dr
- 1925 W Olive Way
- 2224 W Olive Way
- 2000 W Periwinkle Way
- 2042 W Periwinkle Way
- 2169 W Peninsula Cir
- 2340 W Myrtle Dr
- 2043 W Periwinkle Way
- 1935 W Periwinkle Way
- 1887 W Periwinkle Way
- 3882 S Hawthorn Dr
- 3924 S Hollyhock Place
- 3956 S Hollyhock Place
- 2477 W Market Place Unit 41
- 2477 W Market Place Unit 18
- 2454 W Hope Cir
