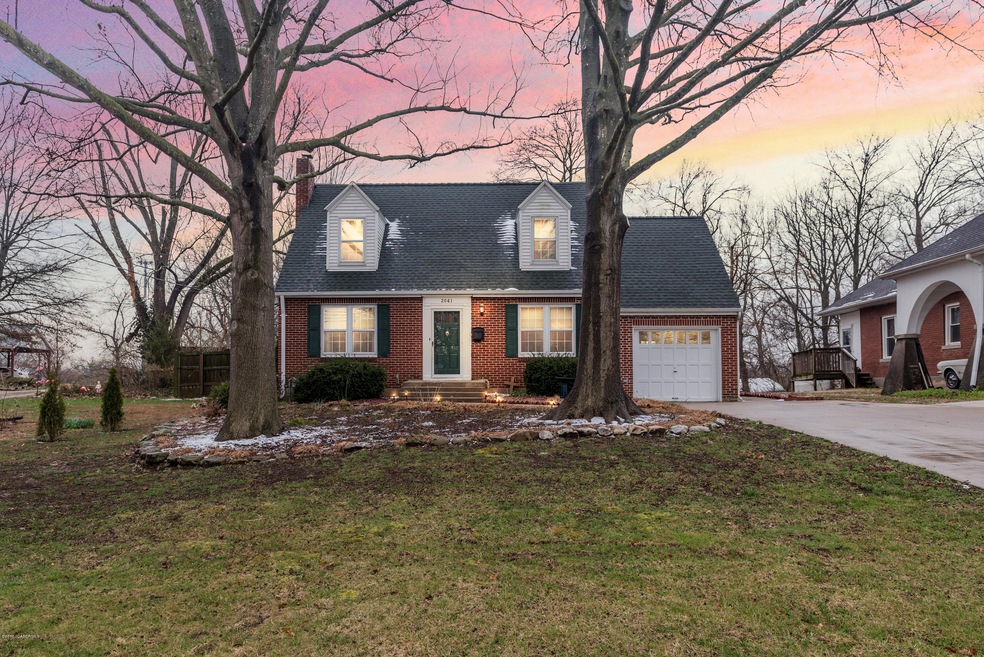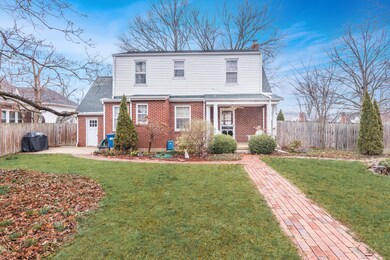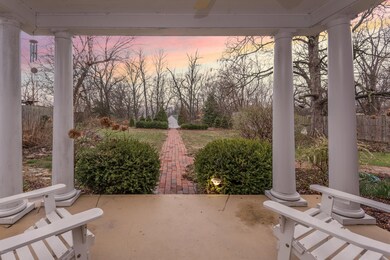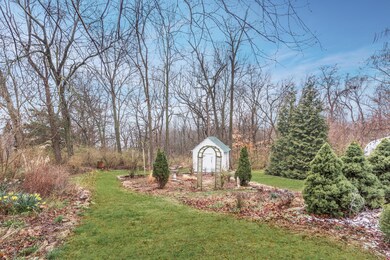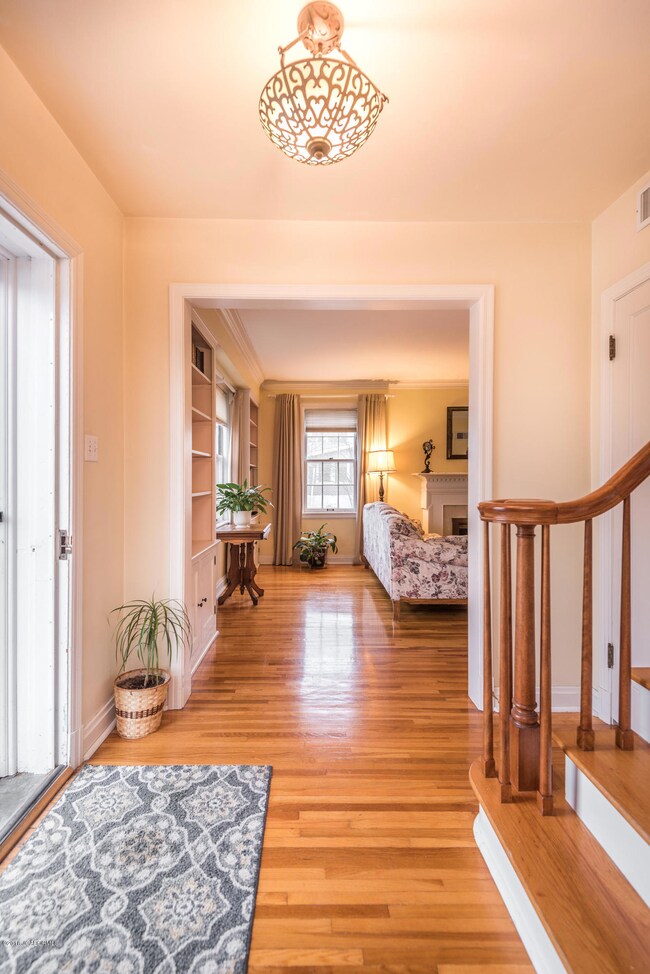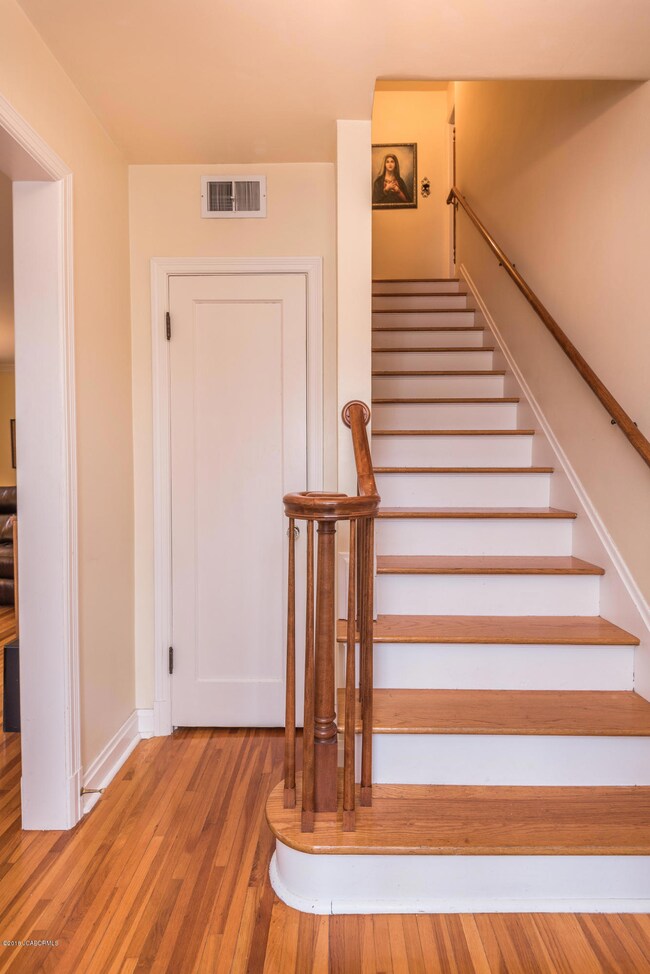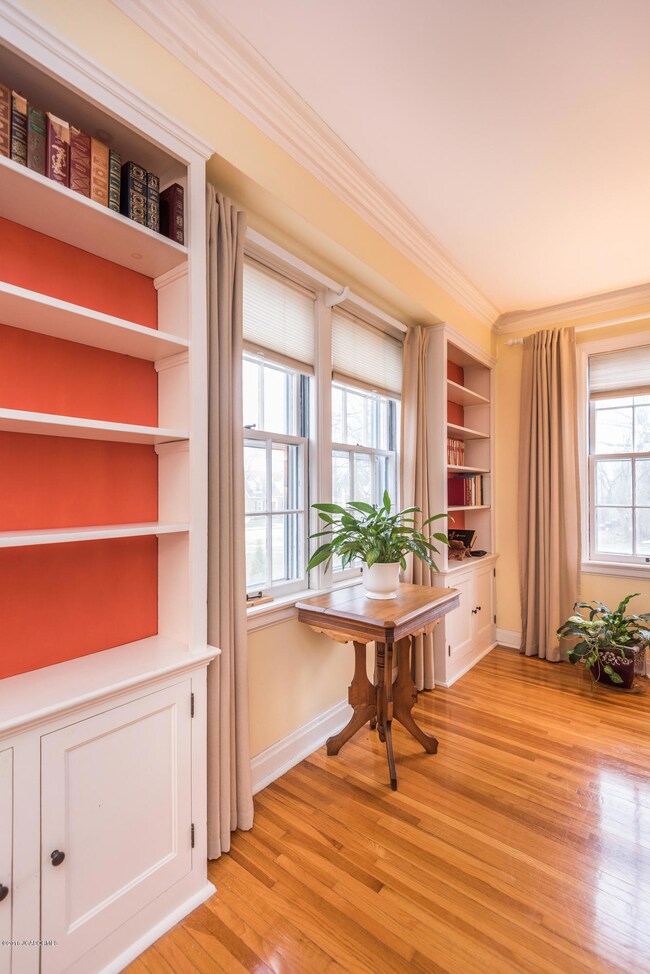
2041 W Main St Jefferson City, MO 65109
Estimated Value: $229,000 - $256,000
Highlights
- Primary Bedroom Suite
- Bonus Room
- Fireplace
- Wood Flooring
- Formal Dining Room
- Walk-In Closet
About This Home
As of May 2018Charm and character abound in this 1940s Cape Cod home. With a backyard that looks like it's out of a magazine, you'll never want to leave! Gleaming hardwood floors greet you as you enter the large living room with gas fireplace and built-ins that will make you feel right at home. The kitchen has newer cabinets and the stainless steel appliances are also like new. The half bath on the main level has awesome black and white tile that adds to the charm of this home. Upstairs you will find two large bedrooms, one with a walk-in closet. There is also the full, remodeled bath with large shower. Off the second bedroom is another room that can be used as a den or office. Close to schools, parks and stores! Blink and this one will be gone - come take your tour of this unique home today!
Last Listed By
Sarah Fontaine
RE/MAX Jefferson City License #2005025206 Listed on: 02/26/2021

Home Details
Home Type
- Single Family
Est. Annual Taxes
- $1,514
Year Built
- 1941
Lot Details
- 0.34 Acre Lot
- Lot Dimensions are 52x250
Parking
- 1 Car Garage
Home Design
- Brick Exterior Construction
- Vinyl Siding
Interior Spaces
- 1,841 Sq Ft Home
- 1-Story Property
- Fireplace
- Living Room
- Formal Dining Room
- Bonus Room
- Wood Flooring
- Basement Fills Entire Space Under The House
Kitchen
- Stove
- Microwave
- Dishwasher
- Disposal
Bedrooms and Bathrooms
- 3 Bedrooms
- Primary Bedroom Upstairs
- Primary Bedroom Suite
- Walk-In Closet
Laundry
- Laundry Room
- Laundry on lower level
Outdoor Features
- Patio
- Storage Shed
Schools
- West Elementary School
- Thomas Jefferson Middle School
- Jefferson City High School
Utilities
- Central Air
- Heating Available
- Water Softener is Owned
Ownership History
Purchase Details
Home Financials for this Owner
Home Financials are based on the most recent Mortgage that was taken out on this home.Similar Homes in Jefferson City, MO
Home Values in the Area
Average Home Value in this Area
Purchase History
| Date | Buyer | Sale Price | Title Company |
|---|---|---|---|
| Gamm Joseph D | -- | -- |
Mortgage History
| Date | Status | Borrower | Loan Amount |
|---|---|---|---|
| Open | Gamm Joseph D | $100,310 | |
| Closed | Gamm Joseph D | $99,900 | |
| Previous Owner | Chen Lucas Y | $88,599 |
Property History
| Date | Event | Price | Change | Sq Ft Price |
|---|---|---|---|---|
| 05/25/2018 05/25/18 | Sold | -- | -- | -- |
| 10/22/2014 10/22/14 | Sold | -- | -- | -- |
Tax History Compared to Growth
Tax History
| Year | Tax Paid | Tax Assessment Tax Assessment Total Assessment is a certain percentage of the fair market value that is determined by local assessors to be the total taxable value of land and additions on the property. | Land | Improvement |
|---|---|---|---|---|
| 2024 | $1,563 | $26,220 | $0 | $26,220 |
| 2023 | $1,564 | $26,220 | $0 | $26,220 |
| 2022 | $1,569 | $26,220 | $0 | $26,220 |
| 2021 | $1,578 | $26,220 | $0 | $26,220 |
| 2020 | $1,597 | $26,220 | $3,420 | $22,800 |
| 2019 | $1,553 | $26,220 | $3,420 | $22,800 |
| 2018 | $1,550 | $27,170 | $3,420 | $23,750 |
| 2017 | $1,514 | $26,220 | $3,420 | $22,800 |
| 2016 | -- | $26,220 | $3,420 | $22,800 |
| 2015 | $1,219 | $0 | $0 | $0 |
| 2014 | $1,219 | $24,700 | $3,420 | $21,280 |
Agents Affiliated with this Home
-
Carlene Bax

Seller's Agent in 2022
Carlene Bax
RE/MAX
(573) 690-0189
86 Total Sales
-
B
Buyer's Agent in 2022
Brett Shipley
RE/MAX
-

Seller's Agent in 2021
Sarah Fontaine
RE/MAX
-
N
Buyer's Agent in 2021
Nicole Patterson
Associated Real Estate Group
Map
Source: Jefferson City Area Board of REALTORS®
MLS Number: 10052873
APN: 10-0.1-02-000-400-501-9
- 213 Dix Rd
- 103 E Circle Dr
- 1912 Hayselton Dr
- 2428 Country Club Dr
- 2505 E Schellridge Rd
- 721 Heisinger Rd
- LOT 9 River Bluff Ct
- 0 Jaycee Dr
- 1525 Ridgewood Dr
- 516 Meier Dr
- LOT 8 River Bluff Ct
- 207 Manila St
- 604 Norris Dr
- 1400 W Main St
- 1330 Missouri Blvd
- 204 Havana St
- 701 Boonville Rd
- 1418 Saint Marys Blvd
- 514 Belair Dr
- 1205 W Mccarty St
- 2041 W Main St
- 2043 W Main St
- 2033 W Main St
- 2045 W Main St
- 2047 W Main St
- 2036 W Main St
- 2031 W Main St
- 102 Forest Hill Ave
- 2034 W Main St
- 2032 W Main St
- 2027 W Main St
- 104 Forest Hill Ave
- 2030 W Main St
- 2103 W Main St
- 106 Forest Hill Ave
- 2028 W Main St
- 109 Bolton Dr
- 108 Donald Ave
- 101 Forest Hill Ave
- 2023 W Main St
