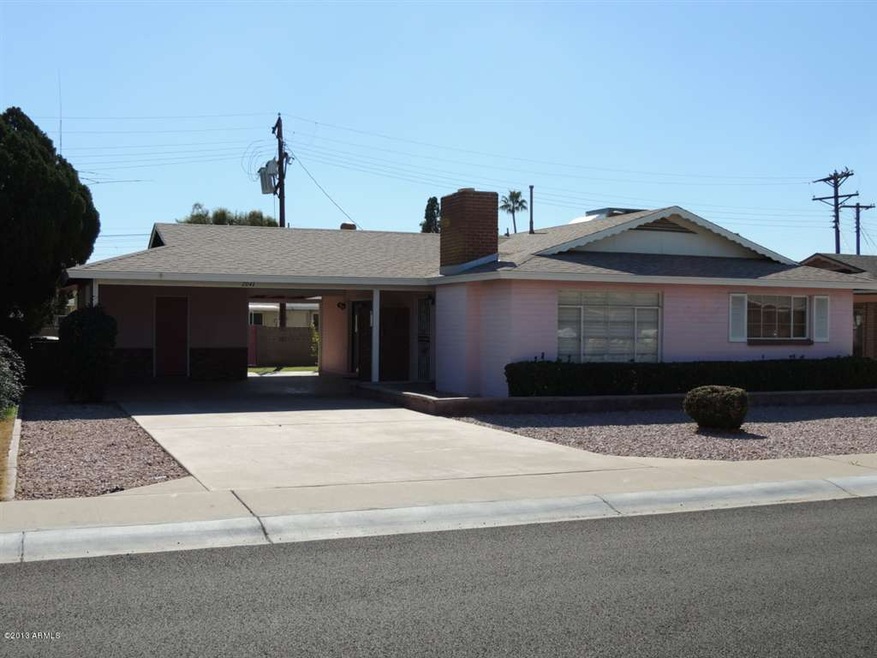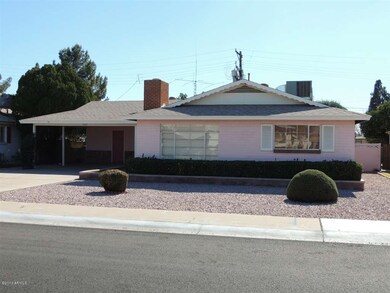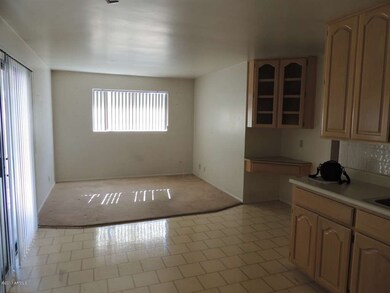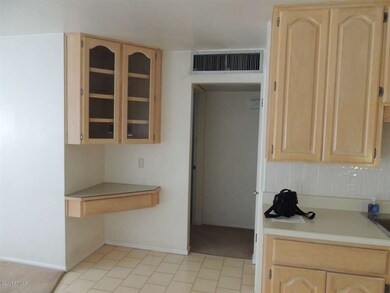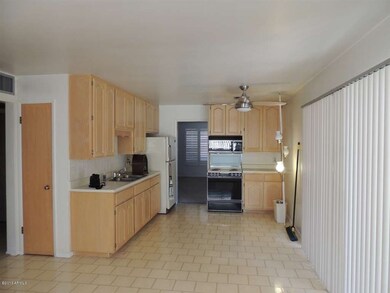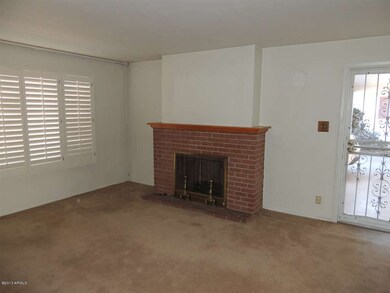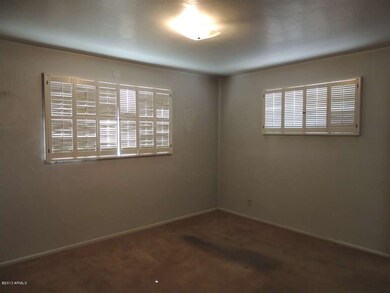
2041 W Marlette Ave Phoenix, AZ 85015
Alhambra NeighborhoodHighlights
- 1 Fireplace
- No HOA
- Eat-In Kitchen
- Washington High School Rated A-
- Covered Patio or Porch
- Refrigerated Cooling System
About This Home
As of July 2021Great home, fantastic price!! Well cared for home priced affordably for any buyer. Great neighborhood!! Close to the light rail for those who work downtown or go to ASU. New roof and A/C/Heater in 2012! Great starter home, retirement home, or investment. Enjoy the cool evenings with the cozy stone fireplace or the warm evenings in your very own breezeway and a backyard. Close to major shopping and easy commutes everywhere. Within walking distance to light rail. Hurry and capture this one quick!
Last Agent to Sell the Property
Kevin Spicer
RE/MAX Desert Showcase License #SA541200000 Listed on: 02/04/2013
Last Buyer's Agent
Michael Peters
HomeSmart License #SA511090000

Home Details
Home Type
- Single Family
Est. Annual Taxes
- $623
Year Built
- Built in 1959
Lot Details
- 6,172 Sq Ft Lot
- Desert faces the front of the property
- Block Wall Fence
- Grass Covered Lot
Parking
- 2 Carport Spaces
Home Design
- Brick Exterior Construction
- Composition Roof
Interior Spaces
- 1,232 Sq Ft Home
- 1-Story Property
- 1 Fireplace
- Eat-In Kitchen
Flooring
- Carpet
- Vinyl
Bedrooms and Bathrooms
- 3 Bedrooms
- 2 Bathrooms
Outdoor Features
- Covered Patio or Porch
- Outdoor Storage
Schools
- Maryland Elementary School
- Royal Palm Middle School
- Washington High School
Utilities
- Refrigerated Cooling System
- Heating System Uses Natural Gas
- High Speed Internet
- Cable TV Available
Community Details
- No Home Owners Association
- Association fees include no fees
- Built by Cavalier Homes
- Wilshire Manor Subdivision
Listing and Financial Details
- Tax Lot 18
- Assessor Parcel Number 156-14-093
Ownership History
Purchase Details
Home Financials for this Owner
Home Financials are based on the most recent Mortgage that was taken out on this home.Purchase Details
Home Financials for this Owner
Home Financials are based on the most recent Mortgage that was taken out on this home.Purchase Details
Home Financials for this Owner
Home Financials are based on the most recent Mortgage that was taken out on this home.Purchase Details
Home Financials for this Owner
Home Financials are based on the most recent Mortgage that was taken out on this home.Similar Homes in Phoenix, AZ
Home Values in the Area
Average Home Value in this Area
Purchase History
| Date | Type | Sale Price | Title Company |
|---|---|---|---|
| Warranty Deed | $380,000 | Gold Title Agency Llc | |
| Warranty Deed | $287,000 | Clear Title Agency Of Az | |
| Cash Sale Deed | $175,000 | Clear Title Agency Of Az | |
| Cash Sale Deed | $115,000 | Pioneer Title Agency Inc | |
| Warranty Deed | -- | Pioneer Title Agency Inc |
Mortgage History
| Date | Status | Loan Amount | Loan Type |
|---|---|---|---|
| Open | $342,000 | New Conventional |
Property History
| Date | Event | Price | Change | Sq Ft Price |
|---|---|---|---|---|
| 07/21/2021 07/21/21 | Sold | $380,000 | +1.3% | $307 / Sq Ft |
| 06/17/2021 06/17/21 | For Sale | $374,995 | +30.7% | $303 / Sq Ft |
| 04/30/2021 04/30/21 | Sold | $287,000 | -4.3% | $232 / Sq Ft |
| 04/21/2021 04/21/21 | Pending | -- | -- | -- |
| 04/20/2021 04/20/21 | For Sale | $300,000 | +71.4% | $243 / Sq Ft |
| 11/10/2015 11/10/15 | Sold | $175,000 | 0.0% | $142 / Sq Ft |
| 10/05/2015 10/05/15 | Pending | -- | -- | -- |
| 10/03/2015 10/03/15 | For Sale | $175,000 | +52.2% | $142 / Sq Ft |
| 03/01/2013 03/01/13 | Sold | $115,000 | -4.2% | $93 / Sq Ft |
| 02/04/2013 02/04/13 | For Sale | $120,000 | -- | $97 / Sq Ft |
Tax History Compared to Growth
Tax History
| Year | Tax Paid | Tax Assessment Tax Assessment Total Assessment is a certain percentage of the fair market value that is determined by local assessors to be the total taxable value of land and additions on the property. | Land | Improvement |
|---|---|---|---|---|
| 2025 | $988 | $9,219 | -- | -- |
| 2024 | $969 | $8,780 | -- | -- |
| 2023 | $969 | $28,360 | $5,670 | $22,690 |
| 2022 | $935 | $21,000 | $4,200 | $16,800 |
| 2021 | $1,085 | $17,530 | $3,500 | $14,030 |
| 2020 | $410 | $15,320 | $3,060 | $12,260 |
| 2019 | $388 | $13,060 | $2,610 | $10,450 |
| 2018 | $361 | $12,370 | $2,470 | $9,900 |
| 2017 | $341 | $10,520 | $2,100 | $8,420 |
| 2016 | $871 | $10,210 | $2,040 | $8,170 |
| 2015 | $915 | $8,450 | $1,690 | $6,760 |
Agents Affiliated with this Home
-
Preston Royce

Seller's Agent in 2021
Preston Royce
The John Samuels Agency
(602) 368-6099
15 in this area
121 Total Sales
-
Erick Paddie
E
Seller's Agent in 2021
Erick Paddie
Scottsdale Sierra, Inc.
(602) 617-4454
1 in this area
26 Total Sales
-
S
Buyer's Agent in 2021
Shealyn Anderson
Real Broker
-
Richard Ramella

Buyer's Agent in 2021
Richard Ramella
Highland Real Estate
(602) 809-8909
16 in this area
93 Total Sales
-
Nicole Ramella

Buyer Co-Listing Agent in 2021
Nicole Ramella
Highland Real Estate
(602) 377-2757
7 in this area
40 Total Sales
-
M
Seller's Agent in 2015
Michael Peters
HomeSmart
Map
Source: Arizona Regional Multiple Listing Service (ARMLS)
MLS Number: 4885791
APN: 156-14-093
- 2035 W Claremont St
- 6207 N 21st Dr
- 6226 N 21st Dr
- 2019 W Stella Ln
- 2134 W Keim Dr
- 1942 W Berridge Ln
- 6219 N 22nd Dr
- 2207 W Marlette Ave
- 2217 W Claremont St
- 1824 W Marlette Ave
- 1833 W Citrus Way
- 1822 W Marlette Ave
- 1819 W Stella Ln
- 6316 N 23rd Ave
- 1808 W Rose Ln
- 1726 W Claremont St
- 6565 N 19th Ave Unit 38
- 6565 N 19th Ave Unit 45
- 6565 N 19th Ave Unit 27
- 6565 N 19th Ave Unit 59
