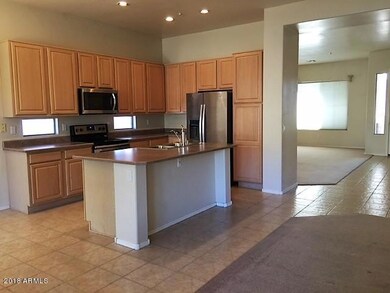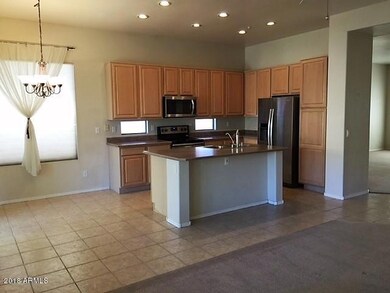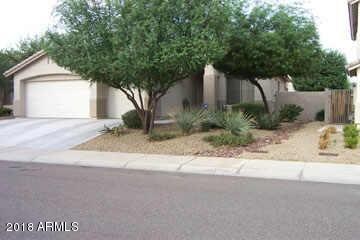
20411 N 78th St Scottsdale, AZ 85255
Grayhawk NeighborhoodHighlights
- Golf Course Community
- Private Pool
- Eat-In Kitchen
- Grayhawk Elementary School Rated A
- 0.2 Acre Lot
- Solar Screens
About This Home
As of June 2024GRAYHAWK SCHOOLS AND PV SCHOOL DISTRICT! This spacious home is located in Grayhawk Coventry at the Park. Single level floor plan with a 3 car garage! Gorgeous outdoor living with pebble tec pool and waterfall. Close to hiking, parks, shopping, award winning Grayhawk Golf Club. Dont miss this opportunity! Priced to sell quickly. Both owners are licensed Real Estate Agents in the state of Arizona
Last Agent to Sell the Property
Bulldog Realty License #BR515930000 Listed on: 05/16/2018
Home Details
Home Type
- Single Family
Est. Annual Taxes
- $3,730
Year Built
- Built in 1998
Lot Details
- 8,525 Sq Ft Lot
- Desert faces the front of the property
- Block Wall Fence
Parking
- 3 Car Garage
Home Design
- Wood Frame Construction
- Tile Roof
- Stucco
Interior Spaces
- 1,814 Sq Ft Home
- 1-Story Property
- Solar Screens
Kitchen
- Eat-In Kitchen
- Dishwasher
- Kitchen Island
Flooring
- Carpet
- Tile
Bedrooms and Bathrooms
- 3 Bedrooms
- Primary Bathroom is a Full Bathroom
- 2 Bathrooms
- Bathtub With Separate Shower Stall
Laundry
- Dryer
- Washer
Pool
- Private Pool
Schools
- Grayhawk Elementary School
- Mountain Trail Middle School
- Pinnacle High School
Utilities
- Refrigerated Cooling System
- Heating System Uses Natural Gas
Listing and Financial Details
- Tax Lot 163
- Assessor Parcel Number 212-36-226
Community Details
Overview
- Property has a Home Owners Association
- Grayhawk HOA, Phone Number (480) 563-9708
- Built by DEL WEBB
- Grayhawk Village 1 Parcel 1G1i Phase 2 Subdivision
Recreation
- Golf Course Community
- Community Playground
- Bike Trail
Ownership History
Purchase Details
Home Financials for this Owner
Home Financials are based on the most recent Mortgage that was taken out on this home.Purchase Details
Home Financials for this Owner
Home Financials are based on the most recent Mortgage that was taken out on this home.Purchase Details
Purchase Details
Home Financials for this Owner
Home Financials are based on the most recent Mortgage that was taken out on this home.Purchase Details
Home Financials for this Owner
Home Financials are based on the most recent Mortgage that was taken out on this home.Purchase Details
Home Financials for this Owner
Home Financials are based on the most recent Mortgage that was taken out on this home.Similar Homes in the area
Home Values in the Area
Average Home Value in this Area
Purchase History
| Date | Type | Sale Price | Title Company |
|---|---|---|---|
| Warranty Deed | $850,000 | Old Republic Title Agency | |
| Warranty Deed | $455,000 | Equity Title Agency Inc | |
| Interfamily Deed Transfer | -- | None Available | |
| Warranty Deed | $525,000 | Chicago Title Insurance Co | |
| Warranty Deed | $330,000 | Chicago Title Insurance Co | |
| Corporate Deed | $181,544 | First American Title | |
| Warranty Deed | -- | First American Title |
Mortgage History
| Date | Status | Loan Amount | Loan Type |
|---|---|---|---|
| Open | $765,000 | New Conventional | |
| Previous Owner | $461,250 | New Conventional | |
| Previous Owner | $364,000 | New Conventional | |
| Previous Owner | $397,000 | New Conventional | |
| Previous Owner | $392,000 | Unknown | |
| Previous Owner | $472,500 | New Conventional | |
| Previous Owner | $377,000 | Fannie Mae Freddie Mac | |
| Previous Owner | $264,000 | New Conventional | |
| Previous Owner | $145,200 | No Value Available | |
| Closed | $49,500 | No Value Available |
Property History
| Date | Event | Price | Change | Sq Ft Price |
|---|---|---|---|---|
| 06/25/2024 06/25/24 | Sold | $850,000 | -2.9% | $469 / Sq Ft |
| 06/21/2024 06/21/24 | Price Changed | $875,000 | 0.0% | $482 / Sq Ft |
| 05/22/2024 05/22/24 | Pending | -- | -- | -- |
| 05/20/2024 05/20/24 | Price Changed | $875,000 | -1.6% | $482 / Sq Ft |
| 04/06/2024 04/06/24 | Price Changed | $889,000 | -1.1% | $490 / Sq Ft |
| 02/26/2024 02/26/24 | Price Changed | $899,000 | -2.8% | $496 / Sq Ft |
| 12/28/2023 12/28/23 | For Sale | $925,000 | 0.0% | $510 / Sq Ft |
| 03/17/2020 03/17/20 | Rented | $3,350 | -1.5% | -- |
| 03/06/2020 03/06/20 | For Rent | $3,400 | 0.0% | -- |
| 03/18/2019 03/18/19 | Rented | $3,400 | +3.0% | -- |
| 03/15/2019 03/15/19 | Under Contract | -- | -- | -- |
| 03/10/2019 03/10/19 | For Rent | $3,300 | 0.0% | -- |
| 07/16/2018 07/16/18 | Sold | $455,000 | -2.2% | $251 / Sq Ft |
| 06/11/2018 06/11/18 | Price Changed | $465,000 | -2.1% | $256 / Sq Ft |
| 05/21/2018 05/21/18 | Price Changed | $475,000 | -2.9% | $262 / Sq Ft |
| 05/15/2018 05/15/18 | For Sale | $489,000 | 0.0% | $270 / Sq Ft |
| 08/10/2017 08/10/17 | Rented | $2,500 | 0.0% | -- |
| 08/02/2017 08/02/17 | Under Contract | -- | -- | -- |
| 07/18/2017 07/18/17 | For Rent | $2,500 | +4.2% | -- |
| 08/29/2016 08/29/16 | Rented | $2,400 | 0.0% | -- |
| 08/06/2016 08/06/16 | Under Contract | -- | -- | -- |
| 07/10/2016 07/10/16 | For Rent | $2,400 | -- | -- |
Tax History Compared to Growth
Tax History
| Year | Tax Paid | Tax Assessment Tax Assessment Total Assessment is a certain percentage of the fair market value that is determined by local assessors to be the total taxable value of land and additions on the property. | Land | Improvement |
|---|---|---|---|---|
| 2025 | $3,545 | $46,607 | -- | -- |
| 2024 | $4,079 | $44,387 | -- | -- |
| 2023 | $4,079 | $61,630 | $12,320 | $49,310 |
| 2022 | $4,022 | $44,500 | $8,900 | $35,600 |
| 2021 | $4,093 | $40,350 | $8,070 | $32,280 |
| 2020 | $3,979 | $38,200 | $7,640 | $30,560 |
| 2019 | $4,010 | $35,430 | $7,080 | $28,350 |
| 2018 | $3,901 | $35,060 | $7,010 | $28,050 |
| 2017 | $3,730 | $34,420 | $6,880 | $27,540 |
| 2016 | $3,689 | $33,310 | $6,660 | $26,650 |
| 2015 | $3,516 | $32,030 | $6,400 | $25,630 |
Agents Affiliated with this Home
-
Julie Gless
J
Seller's Agent in 2024
Julie Gless
HomeSmart
1 in this area
14 Total Sales
-
Cara Ovis

Buyer's Agent in 2024
Cara Ovis
RETSY
(505) 414-9282
5 in this area
42 Total Sales
-
Kehaulani Smith

Buyer Co-Listing Agent in 2024
Kehaulani Smith
RETSY
(480) 280-7827
5 in this area
89 Total Sales
-
L
Buyer Co-Listing Agent in 2024
Lani Smith
The Agency
-
S
Seller's Agent in 2020
Stacia Palafox
Real Property Management - Phoenix Metro
-
S
Buyer's Agent in 2019
Scott Galloway
My Home Group Real Estate
(602) 300-6994
Map
Source: Arizona Regional Multiple Listing Service (ARMLS)
MLS Number: 5766665
APN: 212-36-226
- 7741 E Journey Ln
- 7758 E Nestling Way
- 7940 E Quill Ln
- 7668 E Thunderhawk Rd
- 20100 N 78th Place Unit 3103
- 20100 N 78th Place Unit 1023
- 20100 N 78th Place Unit 1048
- 20100 N 78th Place Unit 3212
- 20100 N 78th Place Unit 2102
- 20100 N 78th Place Unit 2105
- 20100 N 78th Place Unit 3084
- 20100 N 78th Place Unit 2203
- 20100 N 78th Place Unit 2210
- 20100 N 78th Place Unit 2098
- 20100 N 78th Place Unit 1040
- 20100 N 78th Place Unit 1062
- 20100 N 78th Place Unit 2091
- 20100 N 78th Place Unit 2179
- 20100 N 78th Place Unit 3090
- 21113 N 79th Place



