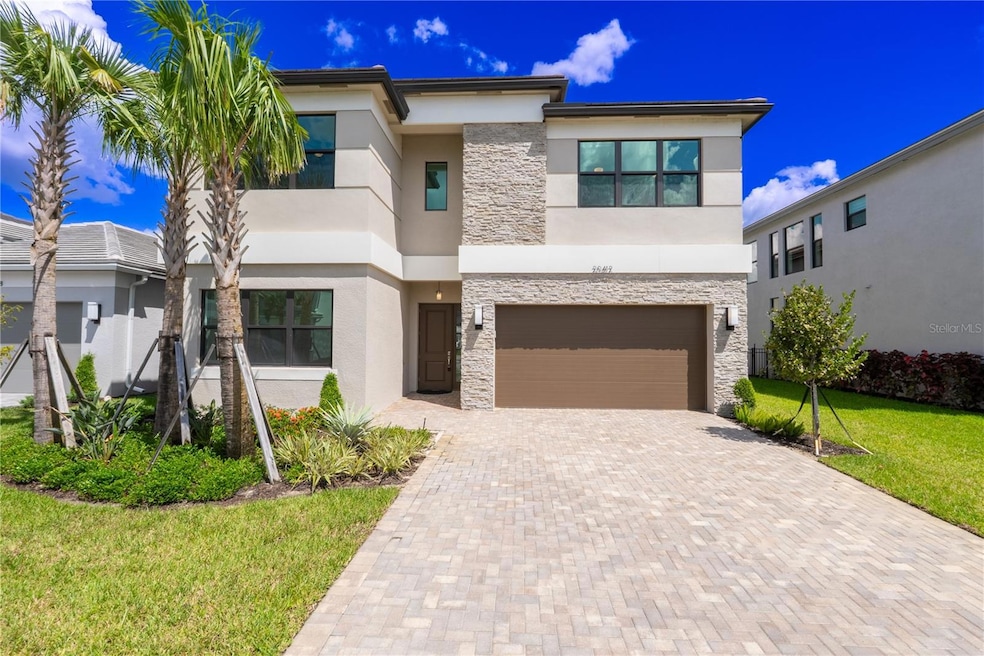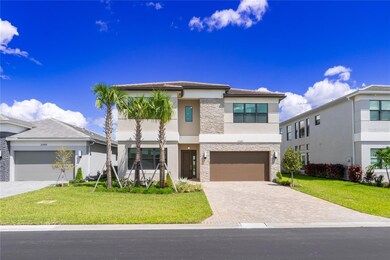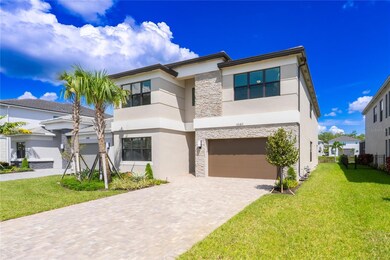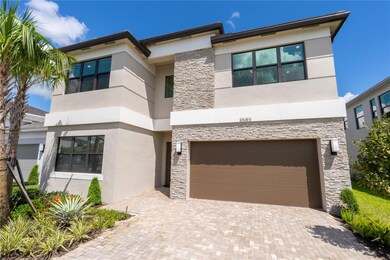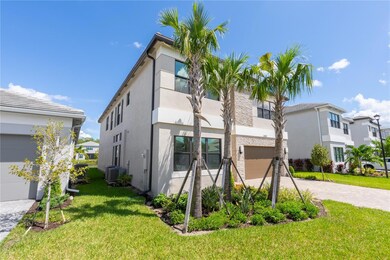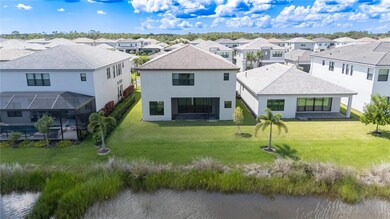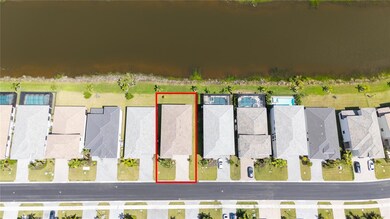20412 Estero Crossing Blvd Estero, FL 33928
Highlights
- New Construction
- Home fronts a creek
- Creek or Stream View
- Pinewoods Elementary School Rated A-
- Open Floorplan
- Wood Flooring
About This Home
Luxury Rental in RiverCreek! Why wait to build when you can move right into this brand-new, never-lived-in masterpiece — fully furnished and ready for immediate occupancy. This impressive Cascade floor plan features 5 bedrooms + loft, 7 full bathrooms, a formal dining room, gourmet kitchen, casual dining area, spacious family room, cabana bath, soaring 10-foot foyer, upstairs laundry, and a luxurious master retreat with his-and-hers walk-in closets and separate bathrooms. Offering over 4,300 sq. ft. of living space, this home showcases impact glass windows, an upgraded modern kitchen with stainless steel appliances, 42” upper wood cabinetry, and an inviting eat-in nook. Elegant upgraded tile flooring flows throughout, complementing over $100,000 in premium upgrades. Situated alongside the community’s largest lake with breathtaking views and northern exposure, this home is truly one-of-a-kind. The highly sought-after RiverCreek community offers unmatched amenities, including a 12,000 sq. ft. clubhouse, indoor sports complex, resort-style pool, fitness center & exercise studio, event room, catering kitchen, card salon, sports lounge, fire pit, playground, splash park, and lighted courts for pickleball, tennis, and bocce. Perfectly located near Coconut Point, Miromar Outlets, Publix, I-75, RSW International Airport, and top-rated schools. This is the largest home RiverCreek has to offer — now available fully furnished for rent.
Listing Agent
EXP REALTY LLC Brokerage Phone: 888-883-8509 License #3620001 Listed on: 09/23/2025
Home Details
Home Type
- Single Family
Est. Annual Taxes
- $3,144
Year Built
- Built in 2024 | New Construction
Lot Details
- 6,334 Sq Ft Lot
- Home fronts a creek
Parking
- 2 Car Attached Garage
- Parking Fee Amount: 0
Home Design
- Bi-Level Home
Interior Spaces
- 4,400 Sq Ft Home
- Open Floorplan
- Partially Furnished
- High Ceiling
- Ceiling Fan
- ENERGY STAR Qualified Windows
- Shades
- Drapes & Rods
- Great Room
- Family Room
- Separate Formal Living Room
- Formal Dining Room
- Den
- Loft
- Creek or Stream Views
Kitchen
- Eat-In Kitchen
- Built-In Convection Oven
- Cooktop with Range Hood
- Recirculated Exhaust Fan
- Microwave
- Freezer
- Dishwasher
- Stone Countertops
- Solid Wood Cabinet
- Disposal
Flooring
- Wood
- Brick
- Tile
- Vinyl
Bedrooms and Bathrooms
- 5 Bedrooms
- Primary Bedroom Upstairs
- Split Bedroom Floorplan
- Walk-In Closet
- 7 Full Bathrooms
Laundry
- Laundry Room
- Dryer
- Washer
Schools
- Bonita Springs Elementary School
- Bonita Springs Middle School
- Estero High School
Utilities
- Central Heating and Cooling System
- Ductless Heating Or Cooling System
- Heating System Uses Natural Gas
- Heat Pump System
- Thermostat
- Electric Water Heater
- High Speed Internet
- Cable TV Available
Listing and Financial Details
- Residential Lease
- Security Deposit $4,800
- Property Available on 9/23/25
- The owner pays for grounds care, trash collection
- 12-Month Minimum Lease Term
- $69 Application Fee
- Assessor Parcel Number 30-46-26-E3-08000.2510
Community Details
Overview
- Property has a Home Owners Association
- Rivercreek Homeowners Association
- Rivercreek Ph Two Subdivision
Pet Policy
- No Pets Allowed
Map
Source: Stellar MLS
MLS Number: TB8430805
APN: 30-46-26-E3-08000.2510
- 20428 Estero Crossing Blvd
- 20389 Estero Crossing Blvd
- 20337 Fair Oak Ln
- 20885 Thistle Leaf Ln
- 20921 Thistle Leaf Ln
- 20908 Thistle Leaf Ln
- 12260 Red Pine Place
- 20309 Fair Oak Ln
- Canyon Plan at RiverCreek - Collection
- Olympia Plan at RiverCreek - Collection
- Denali Plan at RiverCreek - Collection
- Cascade Plan at RiverCreek - Collection
- Rainier Plan at RiverCreek - Collection
- Sequoia Plan at RiverCreek - Collection
- Biscayne Plan at RiverCreek - Collection
- Acadia Plan at RiverCreek - Collection
- 20629 Wildcat Run Dr
- 12704 Caballo Ct
- 12674 Caballo Ct
- 20613 Wildcat Run Dr
- 20333 Fair Oak Ln
- 20472 Estero Crossing Blvd
- 12254 Red Pine Place
- 20293 Fair Oak Ln
- 12710 Caballo Ct
- 20328 Estero Crossing Blvd
- 12680 Caballo Ct
- 20304 Estero Crossing Blvd
- 12774 Woodbury Dr
- 20223 Ainsley St
- 20195 Ainsley St
- 12813 Hawkins Dr
- 20103 Camellia Crosse Ln
- 13509 San Georgio Dr
- 12518 Grandezza Cir
- 20596 Torre Del Lago St Unit 2
- 20528 Torre Del Lago St
- 20071 Seagrove St Unit Grandezza
- 21340 Lancaster Run Unit 1314
- 11221 Everblades Pkwy
