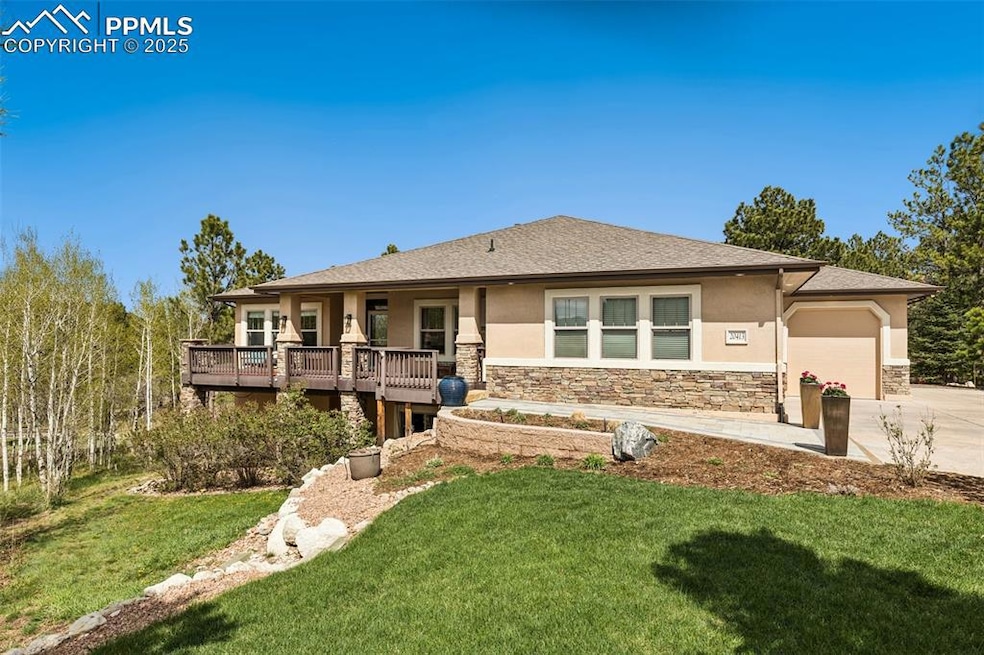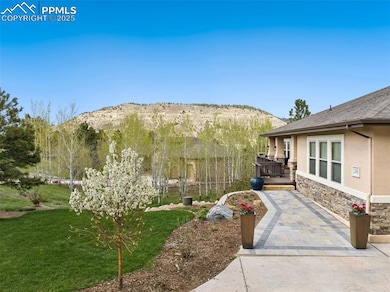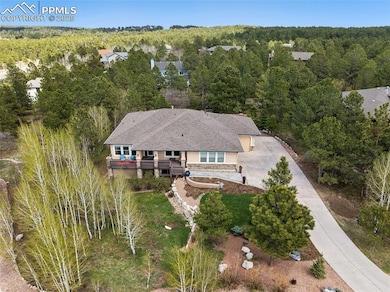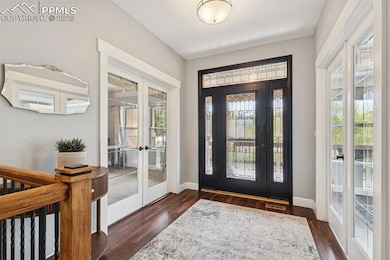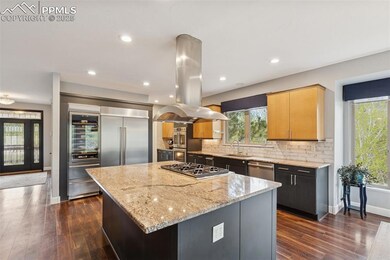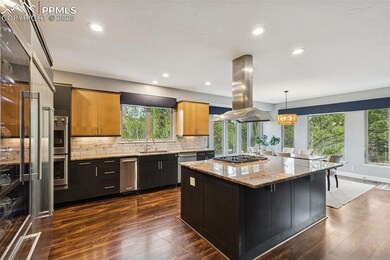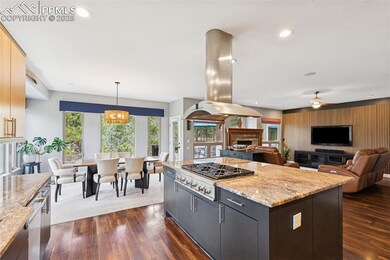
20413 Bald Mountain Ct Monument, CO 80132
Estimated payment $6,744/month
Highlights
- Ranch Style House
- Great Room
- Double Oven
- Lewis-Palmer Elementary School Rated A
- Covered patio or porch
- Cul-De-Sac
About This Home
Welcome to this stunning custom home nestled among a serene grove of aspens and lilacs. Originally built as the builder’s own residence, it showcases designer touches throughout and has been thoughtfully updated in recent years. Set on a professionally landscaped 0.86-acre lot, the property offers multiple outdoor living and entertaining areas in a peaceful, private setting. Inside, you’re welcomed by rich luxury plank flooring, a modern color palette, and an abundance of natural light. Expansive windows frame views of mature trees, lush landscaping, and nearby Bald Mountain, seamlessly connecting the home to its surroundings. The gourmet kitchen is a chef’s dream, featuring an oversized granite island, gas range with vent hood, and ample prep space. The open-concept layout flows effortlessly from the kitchen to the dining and living areas—perfect for entertaining. Step out onto the composite deck for al fresco dining and take the stairs to the beautifully designed backyard. Enjoy evenings around the stone fire pit, relax beside the tranquil water feature, or lounge beneath the whispering aspens. The spacious primary suite includes room for a sitting area and connects to a luxurious five-piece bath and custom walk-in closet with cedar flooring. Main-level living is complete with an additional bedroom, full bath, office, and laundry room. The fully finished basement expands your living options with four generous bedrooms, two full baths, and a family room that walks out to another patio—this one featuring a private hot tub tucked among the trees. Located at the end of a quiet cul-de-sac and steps from an HOA-maintained walking trail, this exceptional property combines the privacy of a larger lot with quick access to I-25. A rare find in an unbeatable setting.
Last Listed By
RE/MAX Properties Inc. Brokerage Phone: 719-487-6100 Listed on: 05/16/2025

Home Details
Home Type
- Single Family
Est. Annual Taxes
- $4,102
Year Built
- Built in 2005
Lot Details
- 0.86 Acre Lot
- Cul-De-Sac
- Landscaped with Trees
HOA Fees
- $21 Monthly HOA Fees
Parking
- 3 Car Attached Garage
- Garage Door Opener
Home Design
- Ranch Style House
- Shingle Roof
- Stone Siding
- Stucco
Interior Spaces
- 4,207 Sq Ft Home
- Crown Molding
- Ceiling height of 9 feet or more
- Ceiling Fan
- Gas Fireplace
- French Doors
- Great Room
- Basement Fills Entire Space Under The House
Kitchen
- Double Oven
- Plumbed For Gas In Kitchen
- Range Hood
- Dishwasher
- Trash Compactor
Flooring
- Carpet
- Ceramic Tile
- Luxury Vinyl Tile
Bedrooms and Bathrooms
- 6 Bedrooms
Laundry
- Dryer
- Washer
Schools
- Lewis Palmer Elementary And Middle School
- Palmer Ridge High School
Utilities
- Forced Air Heating and Cooling System
- Heating System Uses Natural Gas
Additional Features
- Ramped or Level from Garage
- Covered patio or porch
- Property is near schools
Community Details
- Association fees include covenant enforcement
- Built by MasterBilt Homes, Inc
Map
Home Values in the Area
Average Home Value in this Area
Tax History
| Year | Tax Paid | Tax Assessment Tax Assessment Total Assessment is a certain percentage of the fair market value that is determined by local assessors to be the total taxable value of land and additions on the property. | Land | Improvement |
|---|---|---|---|---|
| 2024 | $3,991 | $66,030 | $10,130 | $55,900 |
| 2023 | $3,991 | $66,030 | $10,130 | $55,900 |
| 2022 | $3,220 | $47,590 | $8,810 | $38,780 |
| 2021 | $3,331 | $48,950 | $9,060 | $39,890 |
| 2020 | $3,137 | $44,210 | $8,240 | $35,970 |
| 2019 | $3,121 | $44,210 | $8,240 | $35,970 |
| 2018 | $3,314 | $44,460 | $6,620 | $37,840 |
| 2017 | $3,314 | $44,460 | $6,620 | $37,840 |
| 2016 | $3,114 | $44,630 | $6,770 | $37,860 |
| 2015 | $3,112 | $49,230 | $6,770 | $42,460 |
| 2014 | $3,295 | $45,160 | $7,160 | $38,000 |
Property History
| Date | Event | Price | Change | Sq Ft Price |
|---|---|---|---|---|
| 05/16/2025 05/16/25 | For Sale | $1,140,000 | -- | $271 / Sq Ft |
Purchase History
| Date | Type | Sale Price | Title Company |
|---|---|---|---|
| Warranty Deed | $598,000 | Empire Title Colorado Spring | |
| Interfamily Deed Transfer | -- | None Available | |
| Warranty Deed | $634,865 | Land Title |
Mortgage History
| Date | Status | Loan Amount | Loan Type |
|---|---|---|---|
| Open | $190,000 | Credit Line Revolving | |
| Open | $480,000 | New Conventional | |
| Closed | $406,300 | New Conventional | |
| Closed | $400,000 | New Conventional | |
| Previous Owner | $125,000 | Credit Line Revolving | |
| Previous Owner | $507,892 | Fannie Mae Freddie Mac |
Similar Homes in Monument, CO
Source: Pikes Peak REALTOR® Services
MLS Number: 2153813
APN: 71012-07-010
- 740 Silver Saddle Rd
- 20190 Deer Shadow Way
- 20243 High Pines Dr
- 1553 Plowman Dr
- 20217 Kenneth Lainer Dr
- 20050 Lost Arrowhead Dr
- 19953 Vista Clara Ln
- 1516 Piney Hill Point
- 1635 Plowman Place
- 1630 Plowman Place
- 1590 Longview Cir
- 19850 Indian Summer Ln
- 20290 Doewood Dr
- 20210 True Vista Cir
- 19942 Chisholm Trail
- 19858 Chisholm Trail
- 19595 E Top O the Moor Dr
- 1822 Painter Dr
