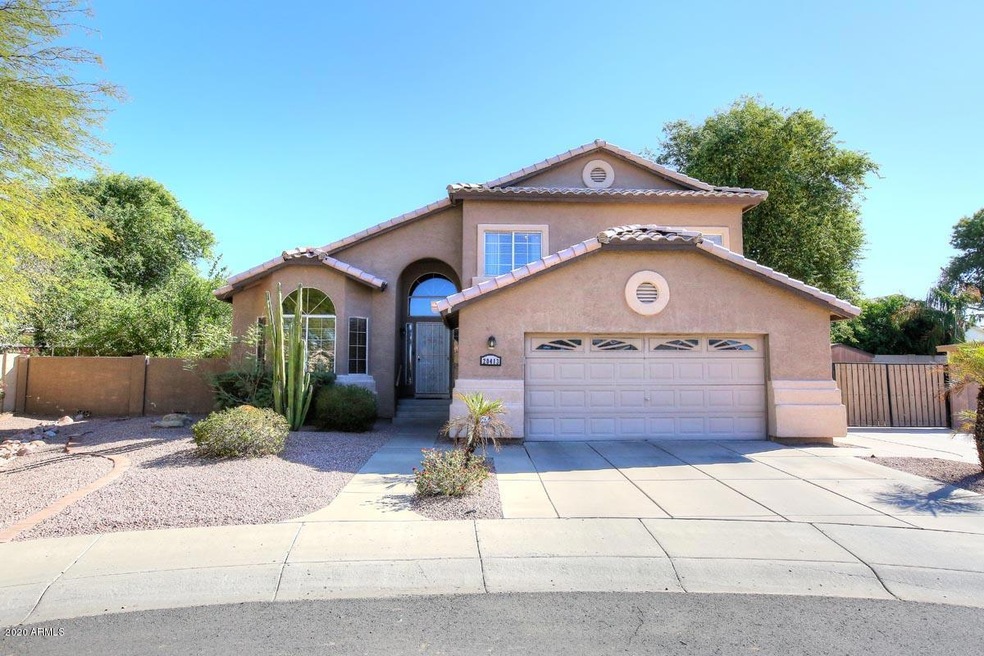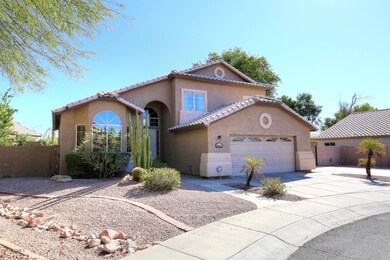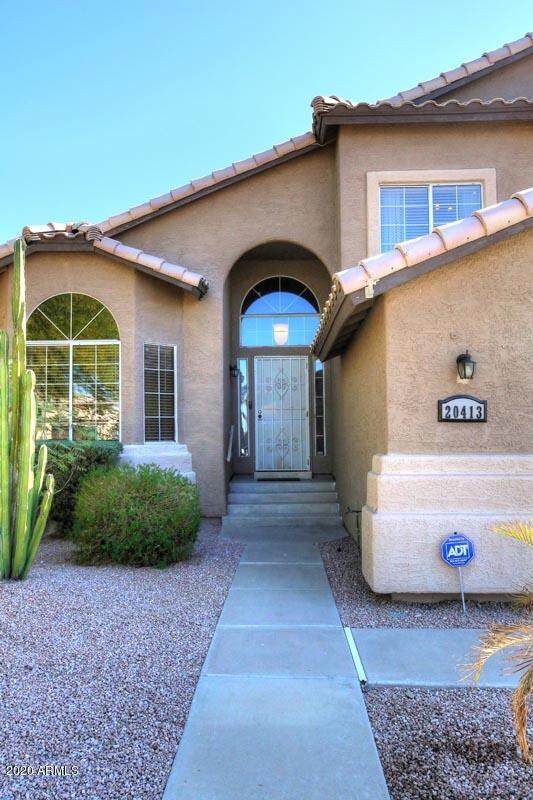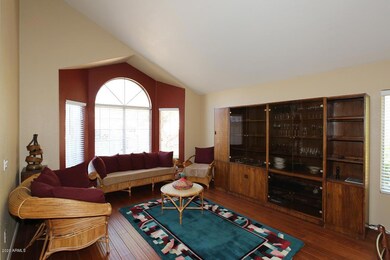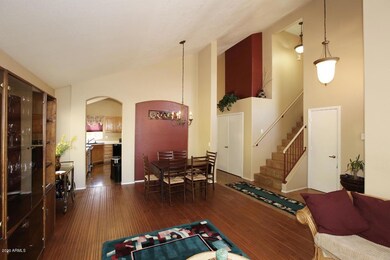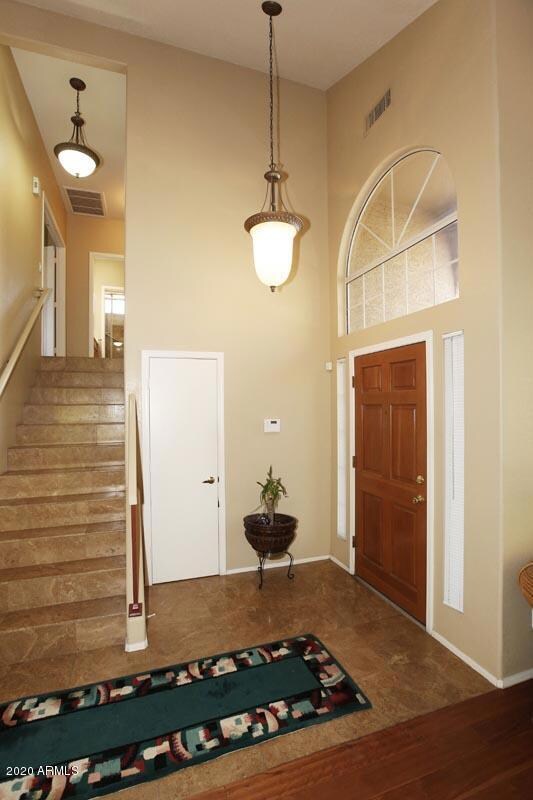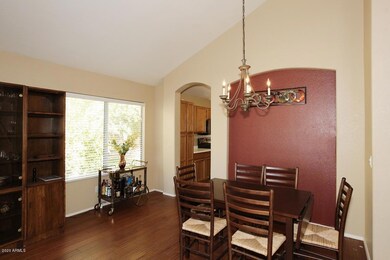
20413 N 28th St Phoenix, AZ 85050
Paradise Valley NeighborhoodEstimated Value: $549,000 - $608,000
Highlights
- RV Gated
- Mountain View
- No HOA
- Mountain Trail Middle School Rated A-
- Vaulted Ceiling
- 4-minute walk to Coyote Basin Park
About This Home
As of December 2020BEAUTIFUL Tri-Level 4 Bedroom, 2.75 Bath Home on an OVERSIZED Professionally Landscaped Lot in a Desired Cul-de-Sac! Elegant Living Rm & Formal Dining Rm with Soaring Vaulted Ceilings. Large Sunny Eat-in Kitchen w/ Bay Window, Newer Appliances, Breakfast Bar & Pantry. Step down to the Cozy Family Rm, perfect for Entertaining! One Bedroom & Full Bath downstairs-- great mother-in-law set-up. Spacious Master Bdrm Suite upstairs w/Full Master Bath, Dual Sinks, Sep. Tub & Shower & Large Walk-in Closet + 2 Add'l Bdrms. Outside is a Lovely, Shady, Extended 44x12 '' Patio & Yard adorned w/Large Shade Trees, Lush Desert Plants & Bushes. Oversized Garage+ RV Gate & Parking, Water Heater & A/C just 2 yrs old. Neutral, tasteful decor throughout this LOVELY HOME! Near Freeway & Great Schools!
Home Details
Home Type
- Single Family
Est. Annual Taxes
- $2,255
Year Built
- Built in 1993
Lot Details
- 9,579 Sq Ft Lot
- Desert faces the front of the property
- Cul-De-Sac
- Block Wall Fence
- Front and Back Yard Sprinklers
- Grass Covered Lot
Parking
- 2 Car Garage
- 1 Open Parking Space
- Garage Door Opener
- RV Gated
Home Design
- Wood Frame Construction
- Tile Roof
- Stucco
Interior Spaces
- 2,096 Sq Ft Home
- 2-Story Property
- Vaulted Ceiling
- Ceiling Fan
- Skylights
- Double Pane Windows
- Mountain Views
Kitchen
- Eat-In Kitchen
- Breakfast Bar
- Built-In Microwave
- Dishwasher
Flooring
- Carpet
- Tile
Bedrooms and Bathrooms
- 4 Bedrooms
- Walk-In Closet
- Primary Bathroom is a Full Bathroom
- 3 Bathrooms
- Dual Vanity Sinks in Primary Bathroom
- Bathtub With Separate Shower Stall
Laundry
- Laundry in unit
- Washer and Dryer Hookup
Accessible Home Design
- Grab Bar In Bathroom
Outdoor Features
- Patio
- Outdoor Storage
Schools
- Sunset Canyon Elementary School
- Explorer Middle School
- Pinnacle High School
Utilities
- Refrigerated Cooling System
- Heating Available
- High Speed Internet
- Cable TV Available
Community Details
- No Home Owners Association
- Built by DAVE BROWN
- Autumn Hills West Subdivision
Listing and Financial Details
- Tax Lot 23
- Assessor Parcel Number 213-11-041
Ownership History
Purchase Details
Home Financials for this Owner
Home Financials are based on the most recent Mortgage that was taken out on this home.Purchase Details
Home Financials for this Owner
Home Financials are based on the most recent Mortgage that was taken out on this home.Purchase Details
Home Financials for this Owner
Home Financials are based on the most recent Mortgage that was taken out on this home.Purchase Details
Purchase Details
Similar Homes in Phoenix, AZ
Home Values in the Area
Average Home Value in this Area
Purchase History
| Date | Buyer | Sale Price | Title Company |
|---|---|---|---|
| Ramirez Victor | $399,000 | New Title Company Name | |
| Peters Cassie | -- | None Available | |
| Peters Cassie | -- | First American Title Insuran | |
| Peters Cassie | -- | North American Title Agency | |
| Peters Cassie | $166,900 | North American Title Agency |
Mortgage History
| Date | Status | Borrower | Loan Amount |
|---|---|---|---|
| Open | Ramirez Victor | $413,364 | |
| Previous Owner | Peters Cassie | $338,824 | |
| Previous Owner | Peters Cassie | $228,174 | |
| Previous Owner | Peters Cassie | $400,000 | |
| Previous Owner | Peters Cassie | $286,000 | |
| Previous Owner | Peters Cassie | $229,500 | |
| Previous Owner | Peters Cassie | $175,800 |
Property History
| Date | Event | Price | Change | Sq Ft Price |
|---|---|---|---|---|
| 12/10/2020 12/10/20 | Sold | $399,000 | 0.0% | $190 / Sq Ft |
| 11/05/2020 11/05/20 | Pending | -- | -- | -- |
| 10/27/2020 10/27/20 | For Sale | $399,000 | -- | $190 / Sq Ft |
Tax History Compared to Growth
Tax History
| Year | Tax Paid | Tax Assessment Tax Assessment Total Assessment is a certain percentage of the fair market value that is determined by local assessors to be the total taxable value of land and additions on the property. | Land | Improvement |
|---|---|---|---|---|
| 2025 | $2,373 | $28,127 | -- | -- |
| 2024 | $2,319 | $26,787 | -- | -- |
| 2023 | $2,319 | $41,420 | $8,280 | $33,140 |
| 2022 | $2,297 | $31,660 | $6,330 | $25,330 |
| 2021 | $2,335 | $29,920 | $5,980 | $23,940 |
| 2020 | $2,255 | $28,620 | $5,720 | $22,900 |
| 2019 | $2,265 | $27,200 | $5,440 | $21,760 |
| 2018 | $2,183 | $24,620 | $4,920 | $19,700 |
| 2017 | $2,085 | $23,360 | $4,670 | $18,690 |
| 2016 | $2,052 | $22,760 | $4,550 | $18,210 |
| 2015 | $1,903 | $20,230 | $4,040 | $16,190 |
Agents Affiliated with this Home
-
Sylvia McDowell

Seller's Agent in 2020
Sylvia McDowell
RE/MAX
(480) 614-0712
1 in this area
27 Total Sales
-
Brian Sinnott

Buyer's Agent in 2020
Brian Sinnott
Howe Realty
(888) 897-7821
12 in this area
88 Total Sales
-
Jennifer Wehner

Buyer Co-Listing Agent in 2020
Jennifer Wehner
eXp Realty
(602) 694-0011
53 in this area
789 Total Sales
Map
Source: Arizona Regional Multiple Listing Service (ARMLS)
MLS Number: 6153747
APN: 213-11-041
- 2806 E Pontiac Dr
- 2821 E Pontiac Dr
- 2920 E Mohawk Ln Unit 111
- 2923 E Wahalla Ln
- 20221 N 31st St
- 3041 E Wahalla Ln
- 3150 E Beardsley Rd Unit 1091
- 3150 E Beardsley Rd Unit 1023
- 3150 E Beardsley Rd Unit 1105
- 3117 E Escuda Rd
- 19641 N 26th St
- 19637 N 25th Place
- 19640 N 25th Place
- 2929 E Sequoia Dr
- 19802 N 32nd St Unit 65
- 19802 N 32nd St Unit 85
- 19802 N 32nd St Unit 33
- 19802 N 32nd St Unit 84
- 19802 N 32nd St Unit 142
- 19802 N 32nd St Unit 98
- 20413 N 28th St
- 20409 N 28th St
- 20412 N 28th Place
- 20417 N 28th St
- 20416 N 28th Place
- 20408 N 28th Place
- 20405 N 28th St
- 20404 N 28th Place
- 20418 N 28th St
- 20410 N 28th St
- 20414 N 28th St
- 20420 N 28th Place
- 20406 N 28th St
- 20402 N 28th St
- 2805 E Hononegh Dr
- 2809 E Hononegh Dr
- 20407 N 28th Place
- 20411 N 28th Place
- 2813 E Hononegh Dr
- 20415 N 28th Place
