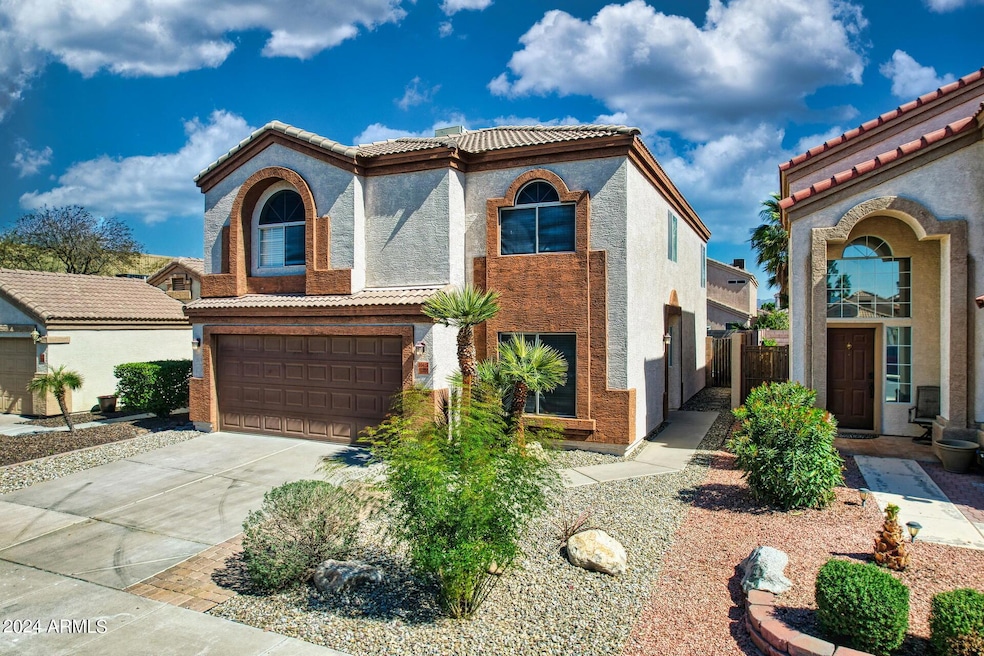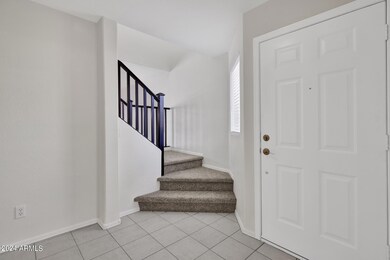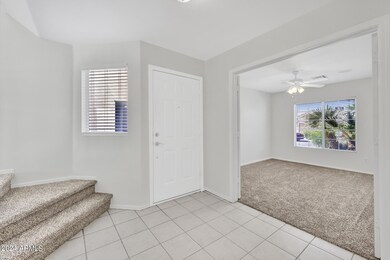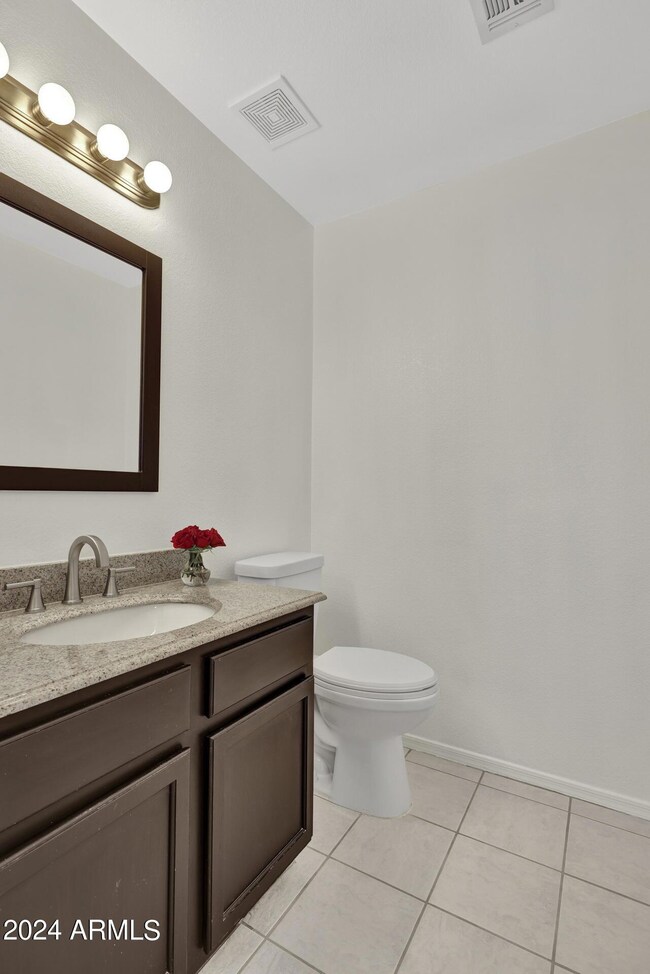
20415 N 30th Way Phoenix, AZ 85050
Paradise Valley NeighborhoodEstimated Value: $544,000 - $584,000
Highlights
- Private Pool
- Vaulted Ceiling
- Covered patio or porch
- Mountain Trail Middle School Rated A-
- Granite Countertops
- 2 Car Direct Access Garage
About This Home
As of May 2024You'll love the layout of this 4 bedroom 2 bath home that maximizes square footage while giving options on how to use it. New carpet and paint offer a fresh canvas and opportunity to bring special touches to make this home your own. Den could easily be converted to a 5th bedroom with the addition of a closet. Wind your way up the walk to the entry of this charming home. Once inside you'll find the den, perfect for a work/home space, with double doors and easy access to the half bath. Continue beyond the half bath to the living space that flows effortlessly into dining and kitchen. Step outside onto the covered patio overlooking the pebble finish pool and evergreen easy-care turf. Back inside the dining space opens to the kitchen with rich dark cabinetry, extended granite slab that creates bar top seating, roomy walk-in pantry and the always popular window over the kitchen sink. Make your way upstairs to the loft and imagine the possibilities. This bonus space lends itself to being an excellent game room, home theater, workout area, crafting room or second living space. Off the loft is upstairs laundry, guest bath & secondary bedrooms. Completing the upstairs is the primary bedroom and ensuite with double sinks, soaking tub and walk-in closet. Within walking distance to Coyote Basin Park and easy access to the 101 so you can get around town fast and easy. Be sure this one makes your show list.
Home Details
Home Type
- Single Family
Est. Annual Taxes
- $2,313
Year Built
- Built in 1999
Lot Details
- 4,028 Sq Ft Lot
- Block Wall Fence
- Artificial Turf
HOA Fees
- $60 Monthly HOA Fees
Parking
- 2 Car Direct Access Garage
- Garage Door Opener
Home Design
- Wood Frame Construction
- Tile Roof
- Stucco
Interior Spaces
- 2,177 Sq Ft Home
- 2-Story Property
- Vaulted Ceiling
- Ceiling Fan
- Solar Screens
Kitchen
- Eat-In Kitchen
- Built-In Microwave
- Granite Countertops
Flooring
- Floors Updated in 2024
- Carpet
- Tile
Bedrooms and Bathrooms
- 4 Bedrooms
- Primary Bathroom is a Full Bathroom
- 2.5 Bathrooms
- Dual Vanity Sinks in Primary Bathroom
Outdoor Features
- Private Pool
- Covered patio or porch
Schools
- Sunset Canyon Elementary School
- Mountain Trail Middle School
- Pinnacle High School
Utilities
- Refrigerated Cooling System
- Heating Available
- High Speed Internet
Listing and Financial Details
- Tax Lot 59
- Assessor Parcel Number 213-12-180
Community Details
Overview
- Association fees include ground maintenance
- Trestle Management Association, Phone Number (480) 422-0888
- Built by Dietz Crane
- Moonlight Shadows Subdivision
Recreation
- Community Playground
Ownership History
Purchase Details
Home Financials for this Owner
Home Financials are based on the most recent Mortgage that was taken out on this home.Purchase Details
Home Financials for this Owner
Home Financials are based on the most recent Mortgage that was taken out on this home.Purchase Details
Home Financials for this Owner
Home Financials are based on the most recent Mortgage that was taken out on this home.Purchase Details
Home Financials for this Owner
Home Financials are based on the most recent Mortgage that was taken out on this home.Similar Homes in the area
Home Values in the Area
Average Home Value in this Area
Purchase History
| Date | Buyer | Sale Price | Title Company |
|---|---|---|---|
| Kuhn Lucas | $532,500 | Clear Title Agency Of Arizona | |
| Bisceglia Paul | $260,000 | Magnus Title Agency | |
| Smith Nicholas | $185,000 | Fidelity National Title Agen | |
| Fitzpatrick Albert E | $168,116 | Security Title Agency | |
| Dietz Crane Homes Llc | -- | Security Title Agency |
Mortgage History
| Date | Status | Borrower | Loan Amount |
|---|---|---|---|
| Previous Owner | Harrington Bisceglia Paul | $50,000 | |
| Previous Owner | Bisceglia Paul | $234,000 | |
| Previous Owner | Smith Nicholas | $181,649 | |
| Previous Owner | Fitzpatrick Albert E | $42,509 | |
| Previous Owner | Fitzpatrick Albert E | $175,800 | |
| Previous Owner | Fitzpatrick Albert E | $168,116 |
Property History
| Date | Event | Price | Change | Sq Ft Price |
|---|---|---|---|---|
| 05/03/2024 05/03/24 | Sold | $532,500 | -4.1% | $245 / Sq Ft |
| 04/16/2024 04/16/24 | Price Changed | $555,000 | -1.8% | $255 / Sq Ft |
| 03/02/2024 03/02/24 | For Sale | $565,000 | +117.3% | $260 / Sq Ft |
| 03/27/2014 03/27/14 | Sold | $260,000 | -1.9% | $119 / Sq Ft |
| 02/02/2014 02/02/14 | Pending | -- | -- | -- |
| 01/09/2014 01/09/14 | For Sale | $265,000 | +43.2% | $122 / Sq Ft |
| 10/11/2012 10/11/12 | Sold | $185,000 | 0.0% | $85 / Sq Ft |
| 09/06/2012 09/06/12 | Price Changed | $185,000 | +5.7% | $85 / Sq Ft |
| 03/20/2012 03/20/12 | For Sale | $175,000 | -- | $80 / Sq Ft |
Tax History Compared to Growth
Tax History
| Year | Tax Paid | Tax Assessment Tax Assessment Total Assessment is a certain percentage of the fair market value that is determined by local assessors to be the total taxable value of land and additions on the property. | Land | Improvement |
|---|---|---|---|---|
| 2025 | $2,367 | $28,051 | -- | -- |
| 2024 | $2,313 | $26,716 | -- | -- |
| 2023 | $2,313 | $41,080 | $8,210 | $32,870 |
| 2022 | $2,291 | $30,680 | $6,130 | $24,550 |
| 2021 | $2,329 | $29,100 | $5,820 | $23,280 |
| 2020 | $2,249 | $27,650 | $5,530 | $22,120 |
| 2019 | $2,259 | $26,270 | $5,250 | $21,020 |
| 2018 | $2,177 | $23,870 | $4,770 | $19,100 |
| 2017 | $2,079 | $22,720 | $4,540 | $18,180 |
| 2016 | $2,046 | $22,180 | $4,430 | $17,750 |
| 2015 | $1,898 | $20,280 | $4,050 | $16,230 |
Agents Affiliated with this Home
-
Brandon Howe

Seller's Agent in 2024
Brandon Howe
Howe Realty
(602) 909-6513
64 in this area
1,388 Total Sales
-
Janice Zumbrum

Seller Co-Listing Agent in 2024
Janice Zumbrum
Realty One Group
(602) 653-0080
1 in this area
10 Total Sales
-
John Miller
J
Buyer's Agent in 2024
John Miller
DPR Realty
(480) 215-6135
3 in this area
22 Total Sales
-
Candy Jenkins

Seller's Agent in 2014
Candy Jenkins
Coldwell Banker Realty
(480) 440-0068
10 in this area
88 Total Sales
-

Seller's Agent in 2012
Cami Beckley
Realty One Group
(480) 225-7207
-
A
Buyer's Agent in 2012
Alex Robles
Century 21 Arizona Foothills
Map
Source: Arizona Regional Multiple Listing Service (ARMLS)
MLS Number: 6671679
APN: 213-12-180
- 20221 N 31st St
- 3150 E Beardsley Rd Unit 1023
- 3150 E Beardsley Rd Unit 1105
- 3117 E Escuda Rd
- 2920 E Mohawk Ln Unit 111
- 3244 E Hononegh Dr
- 3041 E Wahalla Ln
- 3305 E Hononegh Dr
- 20218 N 33rd Place
- 3339 E Tonopah Dr
- 2821 E Pontiac Dr
- 2923 E Wahalla Ln
- 20219 N 33rd Place
- 20419 N 34th St
- 3353 E Blackhawk Dr
- 19802 N 32nd St Unit 65
- 19802 N 32nd St Unit 85
- 19802 N 32nd St Unit 33
- 19802 N 32nd St Unit 84
- 19802 N 32nd St Unit 56
- 20415 N 30th Way
- 20413 N 30th Way
- 20419 N 30th Way
- 20409 N 30th Way
- 20423 N 30th Way
- 20416 N 31st St
- 20412 N 31st St
- 20422 N 31st St
- 20405 N 30th Way
- 20410 N 31st St
- 20426 N 31st St
- 20414 N 30th Way
- 20412 N 30th Way
- 20418 N 30th Way
- 20408 N 30th Way
- 20420 N 30th Way
- 20404 N 30th Way
- 3043 E Hononegh Dr
- 3045 E Hononegh Dr
- 3039 E Hononegh Dr






