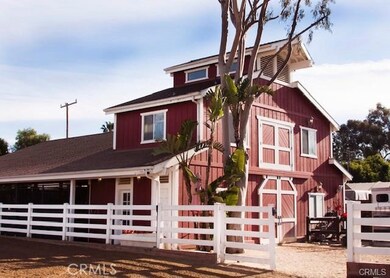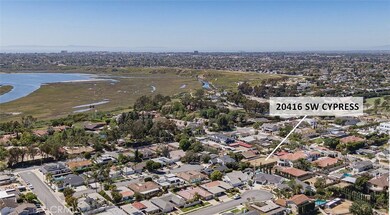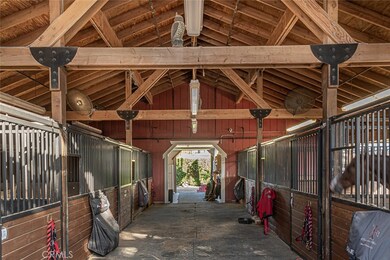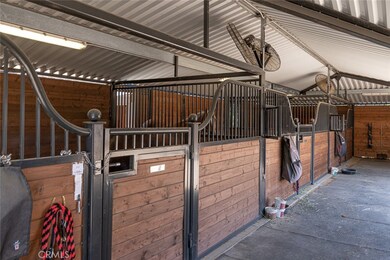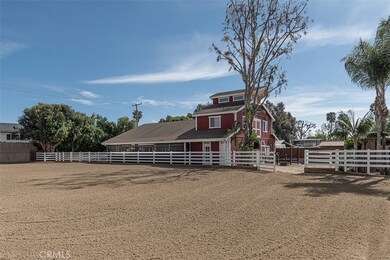
20416 SW Cypress St Newport Beach, CA 92660
Bayview NeighborhoodHighlights
- Community Stables
- Barn
- Horse Property Unimproved
- Mariners Elementary School Rated A
- Horse Property
- RV Access or Parking
About This Home
As of May 2023Rarely on the market, this iconic Equestrian property spans just shy of an ACRE offering TWO side-by-side improved parcels that border Newport‘s Back Bay Nature Reserve. This ENORMOUS HORSE PROPERTY is OVER 39,500 SQUARE FEET, zoned for 12 horses and trailer parking and is accessible by automatic gate. This unique Ranch offers TWO 6-horse Barns by Castlebrook, with Lights throughout, Fans in each stall, Mats in breezeways, attached Feed/Supplement Room, Multiple Tack Rooms, One Turnout Stall and Wash Rack. Each barn also includes Fly Abatement Systems, Gutters and Security Cameras which cover the entire property. One barn includes a half bath and spacious upper level which can be utilized as a guest house, an office or entertaining space complete with vaulted ceilings and is extremely light and bright. Next to the barns you will find a Four-Horse Priefert Horse Walker and Huge Arena with lights and drainage, Cross Ties, an automatic Sprinkler System and Hay Barn. The Ranch also encompasses two charming homes that have been lovingly remodeled and restored to maintain their vintage charm yet provide all of today’s modern conveniences. The main house offers 2 bedrooms and 1 bath, Fireplace, Wood flooring, Air Conditioning, Newer Windows, Newer Dishwasher, Newer 4-burner stove, Newer Roof, a Dutch door, an Outdoor Fireplace and a gorgeous entertaining space including a Koi Pond, Lemon & Avocado trees and a Water Feature. The second quaint home offers 1 Bedroom, 1 Bath, a Fireplace, One Detached Garage, Air Conditioning, and newer roof. This exceptional Ranch has been updated with every attention to detail sparing no expense including the structural components of the parcels which includes one Sump Pump with two industrial Pumps inside located in an underground vault for optimal drainage. Enjoy this spectacular property and its close proximity to the Back Bay for hiking, biking and horseback riding with easy access to the John Wayne Airport, the beach, restaurants and shopping.
Last Agent to Sell the Property
Surterre Properties Inc. License #01320898 Listed on: 02/01/2023

Home Details
Home Type
- Single Family
Est. Annual Taxes
- $23,747
Year Built
- Built in 1907 | Remodeled
Lot Details
- 0.91 Acre Lot
- Rural Setting
- Fenced
- New Fence
- Landscaped
- Level Lot
- Density is up to 1 Unit/Acre
- 43937207
Parking
- 1 Car Garage
- 15 Open Parking Spaces
- Oversized Parking
- Parking Available
- Private Parking
- Single Garage Door
- Driveway
- Auto Driveway Gate
- RV Access or Parking
Home Design
- Spanish Architecture
- Cottage
- Bungalow
- Turnkey
- Additions or Alterations
- Slab Foundation
- Spanish Tile Roof
- Adobe
Interior Spaces
- 3,030 Sq Ft Home
- 1-Story Property
- Wood Burning Fireplace
- Free Standing Fireplace
- Blinds
- Living Room with Fireplace
- Bonus Room
- Utility Room
- Laundry Room
- Sump Pump
Kitchen
- Updated Kitchen
- Eat-In Kitchen
- Gas Oven
- Gas Cooktop
Flooring
- Wood
- Tile
Bedrooms and Bathrooms
- 3 Main Level Bedrooms
- Remodeled Bathroom
- Walk-in Shower
Home Security
- Home Security System
- Fire and Smoke Detector
Outdoor Features
- Horse Property
- Fireplace in Patio
- Stone Porch or Patio
- Outdoor Fireplace
- Exterior Lighting
- Separate Outdoor Workshop
- Shed
- Rain Gutters
Schools
- Corona Del Mar Middle School
- Corona Del Mar High School
Horse Facilities and Amenities
- Horse Property Unimproved
- Horse Property Improved
- Corral
Additional Features
- Barn
- Ductless Heating Or Cooling System
Listing and Financial Details
- Tax Lot 165
- Tax Tract Number 706
- Assessor Parcel Number 43937206
Community Details
Overview
- No Home Owners Association
- Santa Ana Heights Residential Subdivision
- Property is near a preserve or public land
Recreation
- Community Stables
- Horse Trails
- Bike Trail
Ownership History
Purchase Details
Home Financials for this Owner
Home Financials are based on the most recent Mortgage that was taken out on this home.Purchase Details
Home Financials for this Owner
Home Financials are based on the most recent Mortgage that was taken out on this home.Purchase Details
Purchase Details
Purchase Details
Purchase Details
Similar Homes in the area
Home Values in the Area
Average Home Value in this Area
Purchase History
| Date | Type | Sale Price | Title Company |
|---|---|---|---|
| Grant Deed | $4,050,000 | Fidelity National Title | |
| Interfamily Deed Transfer | -- | None Available | |
| Interfamily Deed Transfer | -- | None Available | |
| Quit Claim Deed | -- | None Available | |
| Quit Claim Deed | -- | -- | |
| Grant Deed | $750,000 | First American Title Co | |
| Trustee Deed | $531,314 | American Title Co |
Mortgage History
| Date | Status | Loan Amount | Loan Type |
|---|---|---|---|
| Previous Owner | $368,000 | New Conventional | |
| Previous Owner | $417,000 | Unknown | |
| Previous Owner | $437,500 | Unknown | |
| Previous Owner | $480,000 | Unknown |
Property History
| Date | Event | Price | Change | Sq Ft Price |
|---|---|---|---|---|
| 05/12/2023 05/12/23 | Sold | $4,050,000 | -9.9% | $1,337 / Sq Ft |
| 04/18/2023 04/18/23 | Pending | -- | -- | -- |
| 02/01/2023 02/01/23 | For Sale | $4,495,000 | +34.2% | $1,483 / Sq Ft |
| 09/21/2017 09/21/17 | Sold | $3,350,000 | -4.3% | $1,106 / Sq Ft |
| 07/26/2017 07/26/17 | Price Changed | $3,499,000 | -5.4% | $1,155 / Sq Ft |
| 03/15/2017 03/15/17 | Price Changed | $3,700,000 | -7.4% | $1,221 / Sq Ft |
| 09/07/2016 09/07/16 | For Sale | $3,995,000 | -- | $1,318 / Sq Ft |
Tax History Compared to Growth
Tax History
| Year | Tax Paid | Tax Assessment Tax Assessment Total Assessment is a certain percentage of the fair market value that is determined by local assessors to be the total taxable value of land and additions on the property. | Land | Improvement |
|---|---|---|---|---|
| 2024 | $23,747 | $2,101,200 | $1,897,200 | $204,000 |
| 2023 | $22,740 | $2,023,244 | $1,825,403 | $197,841 |
| 2022 | $22,311 | $1,983,573 | $1,789,611 | $193,962 |
| 2021 | $21,824 | $1,944,680 | $1,754,521 | $190,159 |
| 2020 | $21,586 | $1,924,740 | $1,736,530 | $188,210 |
| 2019 | $21,128 | $1,887,000 | $1,702,480 | $184,520 |
| 2018 | $20,704 | $1,850,000 | $1,669,098 | $180,902 |
| 2017 | $12,477 | $1,065,954 | $896,093 | $169,861 |
| 2016 | $12,212 | $1,045,053 | $878,522 | $166,531 |
| 2015 | $12,097 | $1,029,356 | $865,326 | $164,030 |
| 2014 | $11,825 | $1,009,193 | $848,376 | $160,817 |
Agents Affiliated with this Home
-

Seller's Agent in 2023
Brian Thomas
Surterre Properties Inc.
(949) 717-7100
1 in this area
38 Total Sales
-

Seller Co-Listing Agent in 2023
Pamela Spruce
Compass
(949) 636-3859
1 in this area
46 Total Sales
-

Buyer's Agent in 2023
Faith Hicks
Keller Williams Legacy
(951) 226-5538
1 in this area
20 Total Sales
-

Seller's Agent in 2017
Jody Chapman
Compass
(949) 689-8594
70 Total Sales
-
J
Buyer's Agent in 2017
James Mathisrud
Ceres Real Estate Advisors
Map
Source: California Regional Multiple Listing Service (CRMLS)
MLS Number: NP23017645
APN: 439-372-06
- 20431 SW Cypress St
- 2321 Mesa Dr
- 20391 SW Cypress St
- 2401 Orchid Hill Place
- 20301 SW Cypress St
- 20462 SW Birch St
- 20391 Bayview Ave
- 2262 Orchard Dr
- 2173 Orchard Dr
- 20282 Bayview Ave
- 57 Shearwater Place
- 20171 Bayview Ave
- 2654 Vista Ornada
- 403 Vista Parada
- 20304 Estuary Ln
- 2901 Quedada
- 1632 Indus St
- 20267 Estuary Ln
- 2654 Vista Del Oro
- 520 Cancha

