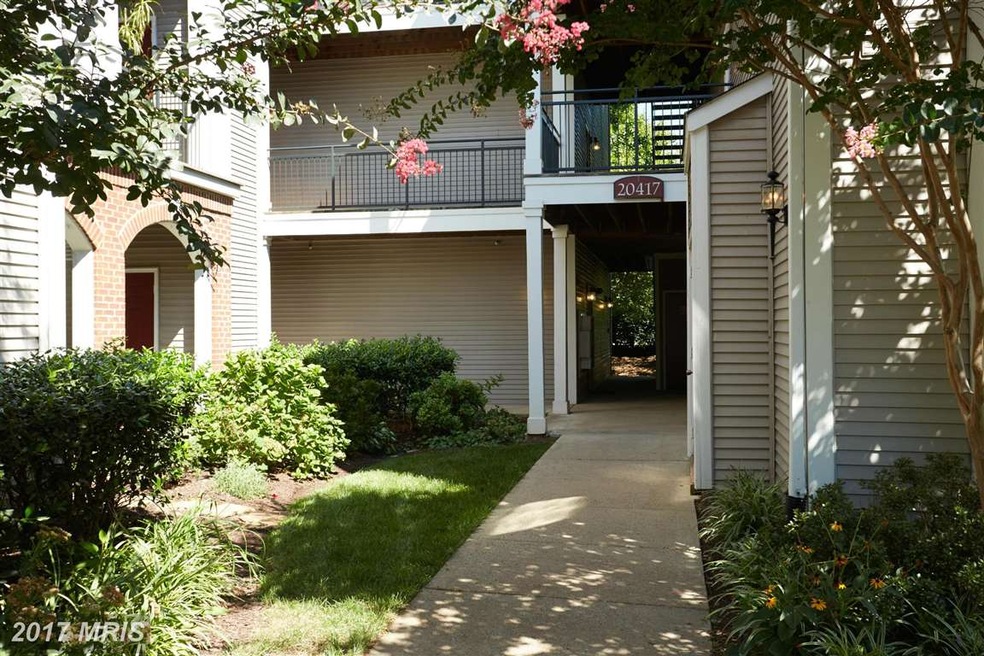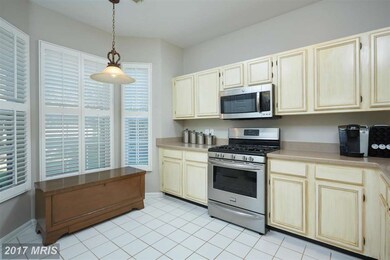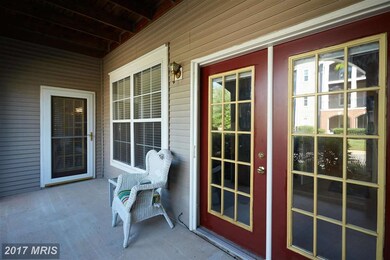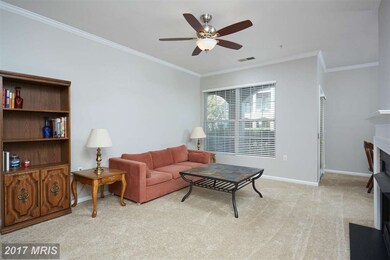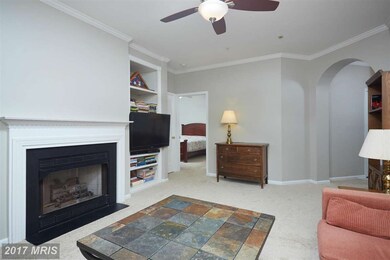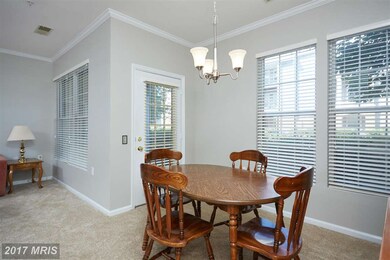
20417 Riverbend Square Unit 100 Sterling, VA 20165
Highlights
- Fitness Center
- Colonial Architecture
- Traditional Floor Plan
- Potomac Falls High School Rated A
- Clubhouse
- Upgraded Countertops
About This Home
As of October 2016FANTASTIC LOCATION NEAR ALGONKIAN REGIONAL PARK - EASY ACCESS TO ROUTES 7, 28, DULLES TOWN CENTER, AND DULLES INTERNATIONAL AIRPORT - OVER 1,100 SQUARE FEET - KITCHEN FEATURES STAINLESS APPLIANCES, PLANTATION SHUTTERS & CERAMIC TILE FLOORS - BOTH BEDROOMS FEATURE PRIVATE FULL BATHS - 9 FOOT CEILINGS - LIVING ROOM W/GAS FIREPLACE - NEW CARPET & PAINT THROUGHOUT - CONDO POOL & NEW FITNESS EQUIPMENT
Last Agent to Sell the Property
RE/MAX Distinctive Real Estate, Inc. License #0225059627 Listed on: 09/01/2016

Property Details
Home Type
- Condominium
Est. Annual Taxes
- $2,538
Year Built
- Built in 1993
HOA Fees
Parking
- 1 Assigned Parking Space
Home Design
- Colonial Architecture
- Vinyl Siding
Interior Spaces
- 1,138 Sq Ft Home
- Property has 1 Level
- Traditional Floor Plan
- Built-In Features
- Ceiling height of 9 feet or more
- Ceiling Fan
- Screen For Fireplace
- Fireplace Mantel
- French Doors
- Six Panel Doors
- Living Room
- Dining Room
Kitchen
- Eat-In Kitchen
- Gas Oven or Range
- Microwave
- Ice Maker
- Dishwasher
- Upgraded Countertops
- Disposal
Bedrooms and Bathrooms
- 2 Main Level Bedrooms
- En-Suite Primary Bedroom
- En-Suite Bathroom
- 2 Full Bathrooms
Laundry
- Dryer
- Washer
Home Security
Schools
- Potowmack Elementary School
- River Bend Middle School
- Potomac Falls High School
Utilities
- Forced Air Heating and Cooling System
- Natural Gas Water Heater
- Cable TV Available
Additional Features
- Patio
- Property is in very good condition
Listing and Financial Details
- Assessor Parcel Number 011454085001
Community Details
Overview
- Association fees include common area maintenance, snow removal, trash, pool(s)
- Low-Rise Condominium
- Riverbend At Cascades Community
- Riverbend At Cascades Subdivision
Amenities
- Common Area
- Clubhouse
- Community Center
Recreation
- Tennis Courts
- Community Basketball Court
- Community Playground
- Fitness Center
- Community Pool
- Jogging Path
Security
- Fire and Smoke Detector
Ownership History
Purchase Details
Home Financials for this Owner
Home Financials are based on the most recent Mortgage that was taken out on this home.Purchase Details
Home Financials for this Owner
Home Financials are based on the most recent Mortgage that was taken out on this home.Purchase Details
Home Financials for this Owner
Home Financials are based on the most recent Mortgage that was taken out on this home.Purchase Details
Home Financials for this Owner
Home Financials are based on the most recent Mortgage that was taken out on this home.Similar Homes in Sterling, VA
Home Values in the Area
Average Home Value in this Area
Purchase History
| Date | Type | Sale Price | Title Company |
|---|---|---|---|
| Warranty Deed | $239,900 | None Available | |
| Warranty Deed | $229,900 | -- | |
| Deed | $145,000 | -- | |
| Deed | $113,625 | -- |
Mortgage History
| Date | Status | Loan Amount | Loan Type |
|---|---|---|---|
| Open | $227,500 | New Conventional | |
| Closed | $235,554 | FHA | |
| Previous Owner | $183,500 | New Conventional | |
| Previous Owner | $95,000 | No Value Available | |
| Previous Owner | $111,300 | No Value Available |
Property History
| Date | Event | Price | Change | Sq Ft Price |
|---|---|---|---|---|
| 10/07/2024 10/07/24 | For Rent | $1,000 | 0.0% | -- |
| 10/21/2016 10/21/16 | Sold | $239,900 | 0.0% | $211 / Sq Ft |
| 09/12/2016 09/12/16 | Pending | -- | -- | -- |
| 09/01/2016 09/01/16 | For Sale | $239,900 | +4.3% | $211 / Sq Ft |
| 06/24/2013 06/24/13 | Sold | $229,900 | 0.0% | $202 / Sq Ft |
| 04/26/2013 04/26/13 | Pending | -- | -- | -- |
| 04/25/2013 04/25/13 | For Sale | $229,900 | -- | $202 / Sq Ft |
Tax History Compared to Growth
Tax History
| Year | Tax Paid | Tax Assessment Tax Assessment Total Assessment is a certain percentage of the fair market value that is determined by local assessors to be the total taxable value of land and additions on the property. | Land | Improvement |
|---|---|---|---|---|
| 2024 | $3,002 | $347,070 | $115,000 | $232,070 |
| 2023 | $2,908 | $332,330 | $115,000 | $217,330 |
| 2022 | $2,810 | $315,730 | $95,000 | $220,730 |
| 2021 | $2,728 | $278,380 | $75,000 | $203,380 |
| 2020 | $2,644 | $255,420 | $60,000 | $195,420 |
| 2019 | $2,610 | $249,740 | $60,000 | $189,740 |
| 2018 | $2,624 | $241,800 | $60,000 | $181,800 |
| 2017 | $2,567 | $228,150 | $60,000 | $168,150 |
| 2016 | $2,560 | $223,620 | $0 | $0 |
| 2015 | $2,538 | $163,630 | $0 | $163,630 |
| 2014 | $2,583 | $163,640 | $0 | $163,640 |
Agents Affiliated with this Home
-
Kevin Carter

Seller's Agent in 2016
Kevin Carter
RE/MAX
(703) 930-8686
8 in this area
169 Total Sales
-
Steven Chen

Buyer's Agent in 2016
Steven Chen
Samson Properties
(703) 541-8881
17 Total Sales
-
A
Seller's Agent in 2013
Anne Lefevere
Weichert Corporate
-
Michael Lefevere

Seller Co-Listing Agent in 2013
Michael Lefevere
Weichert Corporate
(571) 228-5050
48 Total Sales
-
Debbie Melia

Buyer's Agent in 2013
Debbie Melia
RE/MAX
(703) 220-8864
8 in this area
78 Total Sales
Map
Source: Bright MLS
MLS Number: 1000705235
APN: 011-45-4085-001
- 46630 Drysdale Terrace Unit 303
- 46716 Cavendish Square
- 46740 Abington Terrace
- 46565 Pebblebrook Place
- 46878 Graham Cove Square
- 46848 Lacroys Point Terrace
- 20662 Ashleaf Ct
- 20622 Langford Ct
- 133 Sulgrave Ct
- 20687 Smithfield Ct
- 46912 Foxstone Place
- 112 Newbury Place
- 20579 Overton Ct
- 47024 Berwick Ct
- 259 Chelmsford Ct
- 15 Greenfield Ct
- 20479 Quarterpath Trace Cir
- 20599 Quarterpath Trace Cir
- 234 Willow Terrace
- 25 Jefferson Dr
