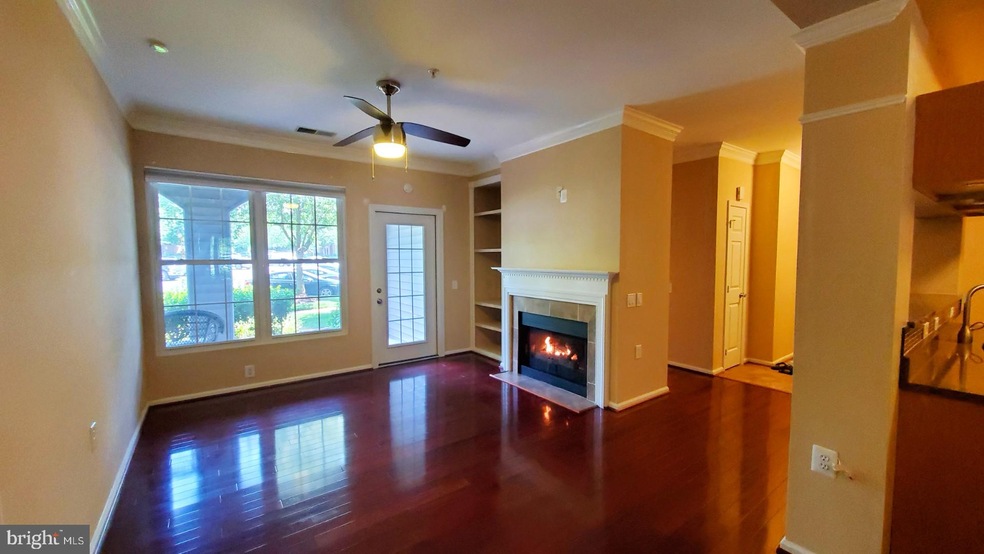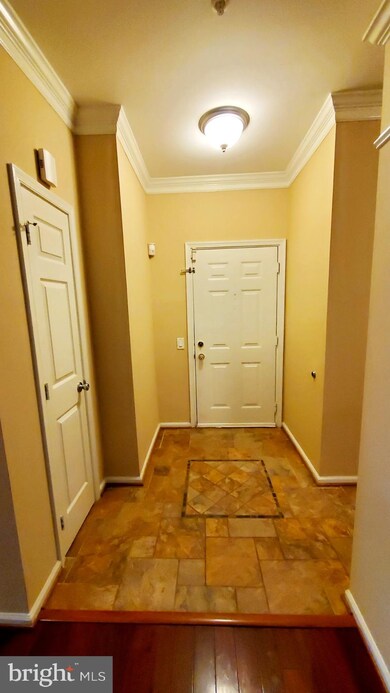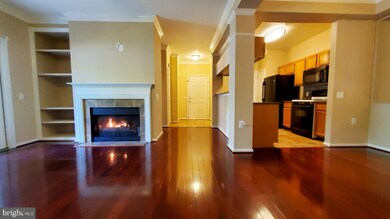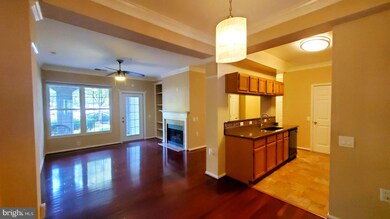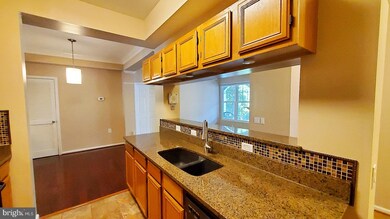
20417 Riverbend Square Unit 101 Sterling, VA 20165
Highlights
- Open Floorplan
- Clubhouse
- Upgraded Countertops
- Potomac Falls High School Rated A
- Wood Flooring
- Community Pool
About This Home
As of September 2022Welcome Home! This beautiful, meticulously maintained 1st floor condo boasts fabulous tiled foyer leading to kitchen with granite counter counter-tops and mosaic back-splash. Separate laundry area with front loading washer/dryer. Beautiful cherry hardwood floors everywhere else and cordless blinds throughout. Living room with gas fireplace, ceiling fan and built-in shelving. Master bedroom with ceiling fan, and huge walk-in closet. Enjoy spa like master bath with beautiful double sink vanity and large soaking tub. 2nd bedroom has attached updated bathroom with standing shower and granite counter-top vanity. Generously sized patio to enjoy beautiful garden setting. New HVAC replaced in 2019. All windows and exterior doors replaced in 2018.
Last Agent to Sell the Property
Kirti Patel
Weichert, REALTORS Listed on: 06/05/2020

Property Details
Home Type
- Condominium
Est. Annual Taxes
- $2,536
Year Built
- Built in 1993
Lot Details
- Extensive Hardscape
- Property is in excellent condition
HOA Fees
Home Design
- Brick Exterior Construction
- Aluminum Siding
Interior Spaces
- 1,033 Sq Ft Home
- Property has 1 Level
- Open Floorplan
- Built-In Features
- Ceiling Fan
- Gas Fireplace
- Window Treatments
- Entrance Foyer
- Combination Dining and Living Room
Kitchen
- Gas Oven or Range
- Stove
- Built-In Microwave
- Ice Maker
- Dishwasher
- Upgraded Countertops
- Disposal
Flooring
- Wood
- Ceramic Tile
Bedrooms and Bathrooms
- 2 Main Level Bedrooms
- En-Suite Primary Bedroom
- Walk-In Closet
- 2 Full Bathrooms
- Bathtub with Shower
Laundry
- Laundry Room
- Dryer
- Front Loading Washer
Parking
- Free Parking
- Lighted Parking
- Paved Parking
- Parking Lot
Outdoor Features
- Patio
- Exterior Lighting
Utilities
- Forced Air Heating and Cooling System
- Natural Gas Water Heater
- Public Septic
Listing and Financial Details
- Assessor Parcel Number 011454085002
Community Details
Overview
- Association fees include common area maintenance, lawn maintenance, reserve funds, road maintenance, water, trash, pool(s), snow removal
- Cascades Community Association, Phone Number (703) 406-0820
- Low-Rise Condominium
- Riverbend Cascades Condos, Phone Number (855) 477-2267
- Riverbend At Cas Community
- Riverbend At Cascades Subdivision
Amenities
- Common Area
- Clubhouse
- Meeting Room
Recreation
- Tennis Courts
- Community Basketball Court
- Community Playground
- Community Pool
- Jogging Path
Pet Policy
- Dogs and Cats Allowed
Ownership History
Purchase Details
Home Financials for this Owner
Home Financials are based on the most recent Mortgage that was taken out on this home.Purchase Details
Home Financials for this Owner
Home Financials are based on the most recent Mortgage that was taken out on this home.Purchase Details
Home Financials for this Owner
Home Financials are based on the most recent Mortgage that was taken out on this home.Purchase Details
Home Financials for this Owner
Home Financials are based on the most recent Mortgage that was taken out on this home.Purchase Details
Home Financials for this Owner
Home Financials are based on the most recent Mortgage that was taken out on this home.Similar Homes in Sterling, VA
Home Values in the Area
Average Home Value in this Area
Purchase History
| Date | Type | Sale Price | Title Company |
|---|---|---|---|
| Deed | $352,000 | -- | |
| Warranty Deed | $275,000 | Stewart Title & Escrow Inc | |
| Warranty Deed | $255,000 | Attorney | |
| Warranty Deed | $263,900 | -- | |
| Deed | $103,160 | -- |
Mortgage History
| Date | Status | Loan Amount | Loan Type |
|---|---|---|---|
| Open | $341,440 | Balloon | |
| Previous Owner | $230,896 | FHA | |
| Previous Owner | $233,516 | FHA | |
| Previous Owner | $265,750 | New Conventional | |
| Previous Owner | $263,900 | New Conventional | |
| Previous Owner | $100,100 | No Value Available |
Property History
| Date | Event | Price | Change | Sq Ft Price |
|---|---|---|---|---|
| 09/21/2022 09/21/22 | Sold | $352,000 | 0.0% | $341 / Sq Ft |
| 08/09/2022 08/09/22 | Pending | -- | -- | -- |
| 08/08/2022 08/08/22 | Off Market | $352,000 | -- | -- |
| 07/12/2022 07/12/22 | Price Changed | $349,000 | -2.8% | $338 / Sq Ft |
| 06/18/2022 06/18/22 | For Sale | $359,000 | 0.0% | $348 / Sq Ft |
| 06/14/2022 06/14/22 | Pending | -- | -- | -- |
| 06/10/2022 06/10/22 | For Sale | $359,000 | 0.0% | $348 / Sq Ft |
| 06/06/2022 06/06/22 | Pending | -- | -- | -- |
| 06/03/2022 06/03/22 | For Sale | $359,000 | +30.5% | $348 / Sq Ft |
| 07/20/2020 07/20/20 | Sold | $275,000 | -1.8% | $266 / Sq Ft |
| 06/18/2020 06/18/20 | Pending | -- | -- | -- |
| 06/05/2020 06/05/20 | For Sale | $280,000 | 0.0% | $271 / Sq Ft |
| 04/20/2019 04/20/19 | Rented | $1,750 | 0.0% | -- |
| 04/15/2019 04/15/19 | Under Contract | -- | -- | -- |
| 04/06/2019 04/06/19 | For Rent | $1,750 | 0.0% | -- |
| 04/03/2019 04/03/19 | Under Contract | -- | -- | -- |
| 03/30/2019 03/30/19 | For Rent | $1,750 | 0.0% | -- |
| 03/18/2019 03/18/19 | Off Market | $1,750 | -- | -- |
| 03/18/2019 03/18/19 | For Rent | $1,750 | 0.0% | -- |
| 02/15/2018 02/15/18 | Sold | $255,000 | -2.7% | $246 / Sq Ft |
| 01/08/2018 01/08/18 | Pending | -- | -- | -- |
| 12/22/2017 12/22/17 | For Sale | $262,000 | 0.0% | $252 / Sq Ft |
| 11/01/2015 11/01/15 | Rented | $1,600 | 0.0% | -- |
| 11/01/2015 11/01/15 | Under Contract | -- | -- | -- |
| 09/30/2015 09/30/15 | For Rent | $1,600 | +1.6% | -- |
| 03/17/2015 03/17/15 | Rented | $1,575 | 0.0% | -- |
| 03/13/2015 03/13/15 | Under Contract | -- | -- | -- |
| 03/01/2015 03/01/15 | For Rent | $1,575 | +1.6% | -- |
| 10/03/2014 10/03/14 | Rented | $1,550 | 0.0% | -- |
| 09/26/2014 09/26/14 | Under Contract | -- | -- | -- |
| 08/27/2014 08/27/14 | For Rent | $1,550 | -- | -- |
Tax History Compared to Growth
Tax History
| Year | Tax Paid | Tax Assessment Tax Assessment Total Assessment is a certain percentage of the fair market value that is determined by local assessors to be the total taxable value of land and additions on the property. | Land | Improvement |
|---|---|---|---|---|
| 2024 | $2,939 | $339,760 | $115,000 | $224,760 |
| 2023 | $2,752 | $314,560 | $115,000 | $199,560 |
| 2022 | $2,622 | $294,560 | $95,000 | $199,560 |
| 2021 | $2,708 | $276,340 | $75,000 | $201,340 |
| 2020 | $2,577 | $248,940 | $60,000 | $188,940 |
| 2019 | $2,537 | $242,740 | $60,000 | $182,740 |
| 2018 | $2,611 | $240,680 | $60,000 | $180,680 |
| 2017 | $2,510 | $223,120 | $60,000 | $163,120 |
| 2016 | $2,555 | $223,120 | $0 | $0 |
| 2015 | $2,532 | $163,120 | $0 | $163,120 |
| 2014 | $2,577 | $163,120 | $0 | $163,120 |
Agents Affiliated with this Home
-
Kathy Worek

Seller's Agent in 2022
Kathy Worek
RE/MAX Gateway, LLC
(703) 401-4376
3 in this area
94 Total Sales
-
Megan Worek

Seller Co-Listing Agent in 2022
Megan Worek
RE/MAX Gateway, LLC
(703) 895-2286
1 in this area
33 Total Sales
-
Angeles Curry

Buyer's Agent in 2022
Angeles Curry
Pearson Smith Realty, LLC
(703) 629-8449
1 in this area
42 Total Sales
-

Seller's Agent in 2020
Kirti Patel
Weichert Corporate
(703) 424-0323
-
Waqas Abbasi

Seller's Agent in 2019
Waqas Abbasi
Lifestyle Realty, LLC.
(571) 239-7379
11 Total Sales
-
Michelle Smith

Seller's Agent in 2018
Michelle Smith
EXP Realty, LLC
(540) 710-4205
6 Total Sales
Map
Source: Bright MLS
MLS Number: VALO411736
APN: 011-45-4085-002
- 46630 Drysdale Terrace Unit 303
- 46588 Drysdale Terrace Unit 203
- 46598 Drysdale Terrace Unit 302
- 20353 Briarcliff Terrace
- 46565 Pebblebrook Place
- 46848 Lacroys Point Terrace
- 20622 Langford Ct
- 133 Sulgrave Ct
- 20687 Smithfield Ct
- 20579 Overton Ct
- 47024 Berwick Ct
- 101 Hayloft Ct
- 102 Hayloft Ct
- 20479 Quarterpath Trace Cir
- 297 Chelmsford Ct
- 402 Sugarland Run Dr
- 20599 Quarterpath Trace Cir
- 234 Willow Terrace
- 32 Carolina Ct
- 25 Jefferson Dr
