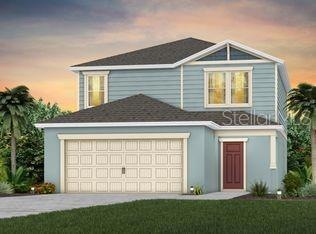
2042 Alluring Ln Davenport, FL 33896
Highlights
- New Construction
- Loft
- Covered patio or porch
- In Ground Pool
- Great Room
- Closet Cabinetry
About This Home
As of March 2025The newly built, two-story Talon home offers a modern design on a green space lot with no rear neighbors. It features five bedrooms, three bathrooms, a loft, a two-car garage, and an extended covered deck. Its open-concept kitchen includes stainless steel appliances, a center island, quartz countertops, and elegant finishes. Downstairs, there's a bedroom with a full bath ideal for guests or an office. The second floor features a spacious loft, laundry room, three additional bedrooms, and a master suite with a walk-in closet and private bath. Located in Belle Haven, Davenport, the community offers a pool, playground, and green areas, with internet and TV included in the HOA, and no CDD. Close to Highway 27, I-4, and Posner Park, it provides easy access to theme parks and shopping areas.
Last Agent to Sell the Property
Stellar Non-Member Office Listed on: 03/12/2025

Home Details
Home Type
- Single Family
Est. Annual Taxes
- $1,524
Year Built
- Built in 2024 | New Construction
Lot Details
- 4,867 Sq Ft Lot
- Lot Dimensions are 40x110
- Irrigation
HOA Fees
- $140 Monthly HOA Fees
Parking
- 2 Car Garage
- Garage Door Opener
- Driveway
Home Design
- Brick Foundation
- Block Foundation
- Slab Foundation
- Wood Frame Construction
- Shingle Roof
- Concrete Siding
- Cement Siding
- Concrete Perimeter Foundation
- Stucco
Interior Spaces
- 2,504 Sq Ft Home
- 2-Story Property
- Sliding Doors
- Great Room
- Loft
Kitchen
- Dinette
- Range with Range Hood
- Microwave
- Dishwasher
- Disposal
Bedrooms and Bathrooms
- 5 Bedrooms
- Closet Cabinetry
- 3 Full Bathrooms
Laundry
- Laundry in unit
- Dryer
- Washer
Pool
- In Ground Pool
- Gunite Pool
- Pool Deck
- Outside Bathroom Access
- Pool Tile
Outdoor Features
- Covered patio or porch
- Rain Gutters
Schools
- Ridgeview Elementary School
- Davenport School Of The Arts Middle School
- Davenport High School
Utilities
- Central Heating and Cooling System
- Heat Pump System
- Underground Utilities
- High Speed Internet
- Cable TV Available
Community Details
- Belle Haven Homeowners Association, Phone Number (407) 661-4774
- Belle Haven Phase 1 Pb 191 Pg 30 35 Lot 342 Subdivision
Listing and Financial Details
- Tax Lot 342
- Assessor Parcel Number 27-26-06-701220-003420
Ownership History
Purchase Details
Home Financials for this Owner
Home Financials are based on the most recent Mortgage that was taken out on this home.Similar Homes in Davenport, FL
Home Values in the Area
Average Home Value in this Area
Purchase History
| Date | Type | Sale Price | Title Company |
|---|---|---|---|
| Special Warranty Deed | $460,000 | Pgp Title |
Mortgage History
| Date | Status | Loan Amount | Loan Type |
|---|---|---|---|
| Open | $451,668 | FHA |
Property History
| Date | Event | Price | Change | Sq Ft Price |
|---|---|---|---|---|
| 03/12/2025 03/12/25 | Sold | $460,000 | 0.0% | $184 / Sq Ft |
| 03/12/2025 03/12/25 | For Sale | $460,000 | -- | $184 / Sq Ft |
| 02/03/2025 02/03/25 | Pending | -- | -- | -- |
Tax History Compared to Growth
Tax History
| Year | Tax Paid | Tax Assessment Tax Assessment Total Assessment is a certain percentage of the fair market value that is determined by local assessors to be the total taxable value of land and additions on the property. | Land | Improvement |
|---|---|---|---|---|
| 2023 | -- | $6,868 | $6,868 | -- |
Agents Affiliated with this Home
-
Stellar Non-Member Agent
S
Seller's Agent in 2025
Stellar Non-Member Agent
FL_MFRMLS
-
Elizabeth Figuera Briceno

Buyer's Agent in 2025
Elizabeth Figuera Briceno
LPT REALTY, LLC
(321) 337-4908
9 Total Sales
Map
Source: Stellar MLS
MLS Number: J987433
APN: 27-26-06-701220-003420
- 2582 Winsome Way
- 2575 Winsome Way
- 2118 Charming Ave
- 2206 Lovely Ln
- 1562 Delightful Dr
- 1594 Delightful Dr
- 370 Henley Cir
- 2330 Vision St
- 2466 Belle Haven Way
- 320 Henley Cir
- 506 Henley Cir
- 2436 Belle Haven Way
- 331 Henley Cir
- 8964 Takeaway Way
- 502 Bogey Dr
- 312 Nine Iron Dr
- 139 Aces High Ln
- 8940 Play Through Dr
- 219 Bogey Dr
- 321 Bogey Dr
