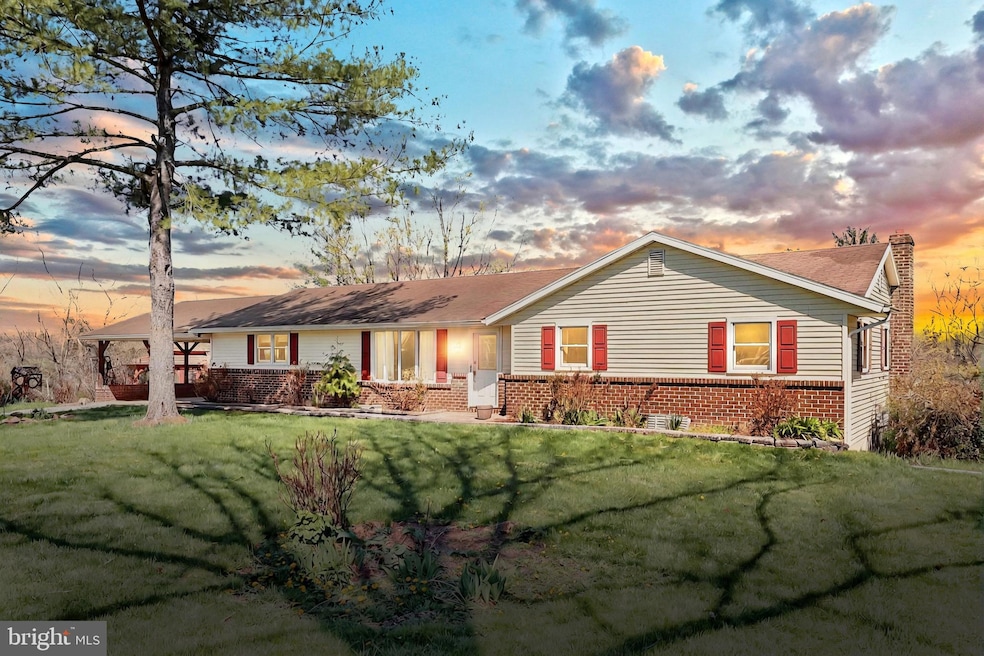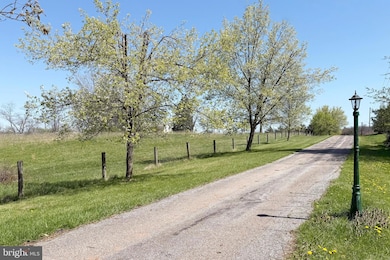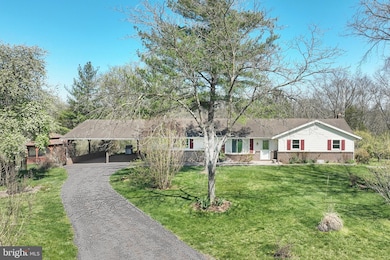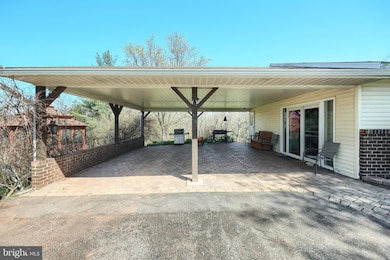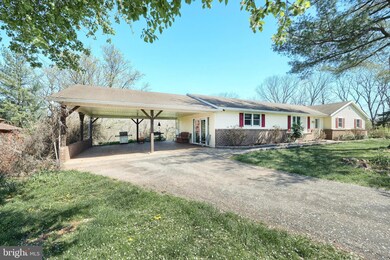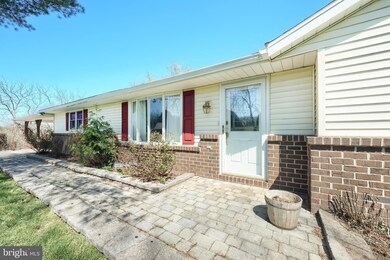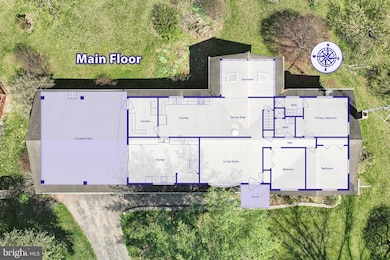
2042 Baltimore Pike East Berlin, PA 17316
Estimated payment $6,548/month
Highlights
- Second Kitchen
- 36.24 Acre Lot
- Recreation Room
- View of Trees or Woods
- Wood Burning Stove
- Stream or River on Lot
About This Home
Beautiful private setting in East Berlin featuring a 3BR/2BA Rancher on 53.3 acres. Country views with woods, pastures, and a winding creek. The house sits back from the road at the end of the paved driveway and overlooks the creek. Updated kitchen with white shaker cabinets, granite countertops and stainless-steel appliances. Main level laundry room. Primary bedroom has its own full bathroom with standup shower. Cathedral ceiling in the sunroom with skylights and lots of natural light. Lower level is finished with a family room, office, workshop, gym and kitchenette. Property is suitable for farming, livestock, horses, etc. The barn has a metal roof, covered hay paddock, 3 stalls and 2nd story hayloft with tack room. The building at the road has a hand dug well and electric. Additional pole building and shed for storage. Schedule your showing today and explore all this property has to offer for a rural lifestyle.
Home Details
Home Type
- Single Family
Est. Annual Taxes
- $3,899
Year Built
- Built in 1980
Lot Details
- 36.24 Acre Lot
- High Tensile Fence
- Interior Lot
- Irregular Lot
- 50-000-JD-0021-K0-00000, 50-000-JD-0021-A0-00000
- Property is zoned RR & WP, Rural Residential & Woodland Preservation
Property Views
- Woods
- Pasture
- Creek or Stream
Home Design
- Rambler Architecture
- Brick Exterior Construction
- Block Foundation
- Shingle Roof
- Vinyl Siding
Interior Spaces
- Property has 1 Level
- Traditional Floor Plan
- Built-In Features
- Chair Railings
- Ceiling Fan
- Skylights
- Wood Burning Stove
- Double Pane Windows
- Double Hung Windows
- Bay Window
- Casement Windows
- Window Screens
- Sliding Doors
- Insulated Doors
- Mud Room
- Combination Kitchen and Dining Room
- Den
- Recreation Room
- Workshop
- Sun or Florida Room
- Utility Room
- Home Gym
- Attic
Kitchen
- Kitchenette
- Second Kitchen
- Electric Oven or Range
- Built-In Microwave
- Dishwasher
- Upgraded Countertops
Flooring
- Wood
- Carpet
- Ceramic Tile
- Luxury Vinyl Plank Tile
Bedrooms and Bathrooms
- 3 Main Level Bedrooms
- En-Suite Primary Bedroom
- En-Suite Bathroom
- 2 Full Bathrooms
- Walk-in Shower
Laundry
- Laundry Room
- Laundry on main level
- Dryer
- Washer
Improved Basement
- Walk-Out Basement
- Basement Fills Entire Space Under The House
- Workshop
Home Security
- Storm Doors
- Flood Lights
Parking
- 2 Parking Spaces
- 2 Attached Carport Spaces
- Driveway
Outdoor Features
- Stream or River on Lot
- Exterior Lighting
- Pole Barn
- Gazebo
- Storage Shed
- Outbuilding
- Wood or Metal Shed
- Rain Gutters
Utilities
- Central Air
- Back Up Electric Heat Pump System
- Electric Baseboard Heater
- Geothermal Heating and Cooling
- 200+ Amp Service
- Well
- Electric Water Heater
- On Site Septic
Additional Features
- More Than Two Accessible Exits
- Crops Farm
Community Details
- No Home Owners Association
Listing and Financial Details
- Assessor Parcel Number 50-000-JD-0021-H0-00000
Map
Home Values in the Area
Average Home Value in this Area
Property History
| Date | Event | Price | Change | Sq Ft Price |
|---|---|---|---|---|
| 04/29/2025 04/29/25 | For Sale | $1,172,600 | 0.0% | $348 / Sq Ft |
| 04/21/2025 04/21/25 | For Sale | $1,172,600 | -- | $348 / Sq Ft |
Similar Homes in East Berlin, PA
Source: Bright MLS
MLS Number: PAYK2080974
- 203 Rife Rd Unit 52
- 609 S Kralltown Rd
- TBD Nell Rd
- 265 Pine Woods Rd
- 126 Pickett Rd
- 68 Schofield Dr Unit 223
- 2940 Stoney Point Rd
- 40 Schofield Dr Unit 81
- 108 Water St Unit 4
- 510 W King St
- 5140 W Canal Rd
- 18 Schofield Dr Unit 70
- 18 Harrison Dr Unit 567
- 43 Curtis Dr Unit 618
- 118 E King St
- 95 Curtis Dr
- 6 Curtis Dr Unit 529
- 28 Bragg Dr Unit 317
- 9 Bragg Dr Unit 341
- 8 Jackson Dr Unit 468
