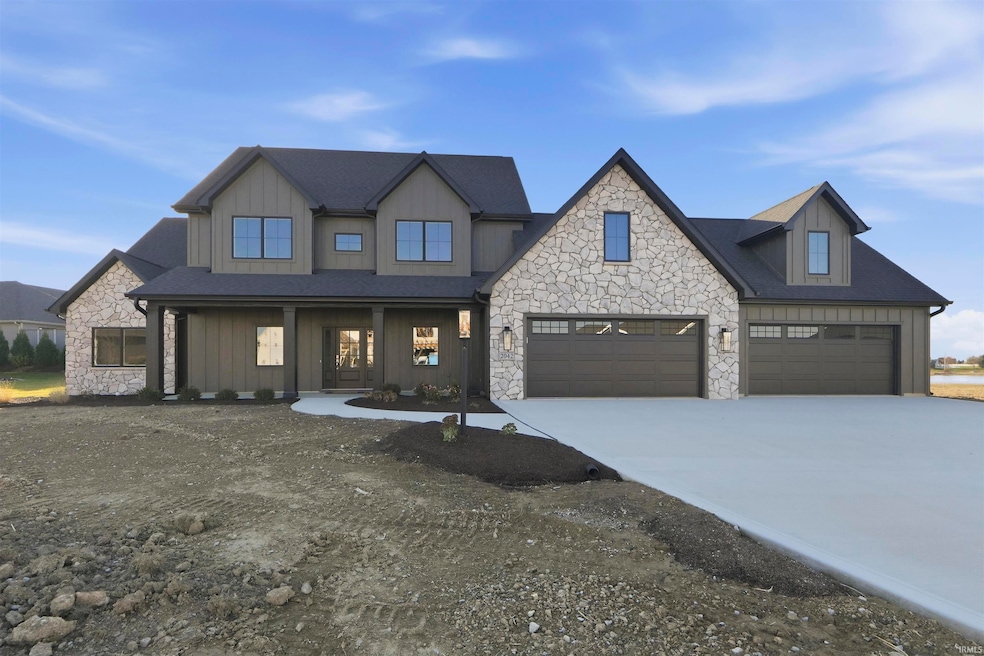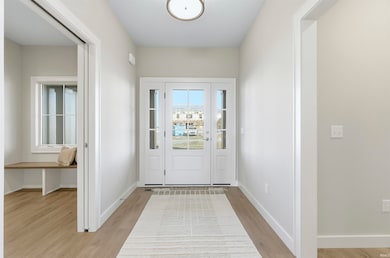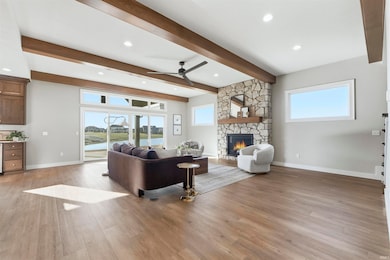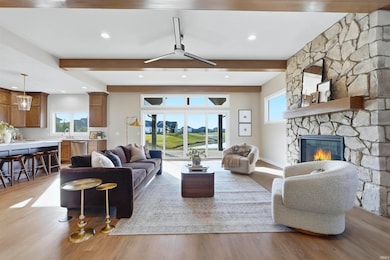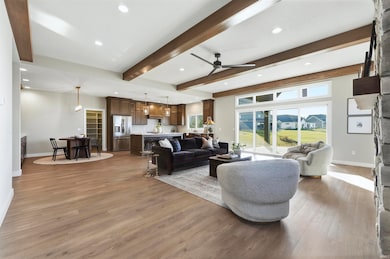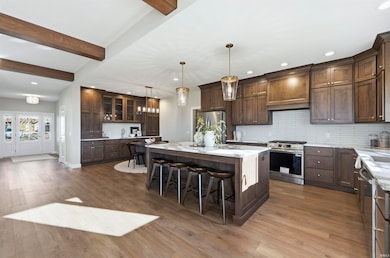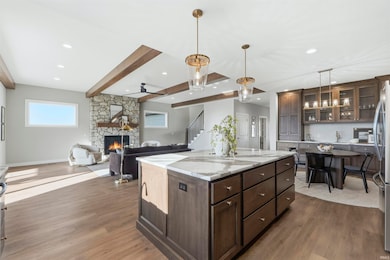2042 Burnt Lake Dr Fort Wayne, IN 46814
Aboite NeighborhoodEstimated payment $4,415/month
4
Beds
3.5
Baths
3,403
Sq Ft
$242
Price per Sq Ft
Highlights
- Primary Bedroom Suite
- Waterfront
- ENERGY STAR Certified Homes
- Homestead Senior High School Rated A
- Open Floorplan
- Lake, Pond or Stream
About This Home
***OPEN HOUSE Saturday, November 22nd from 1-4pm!*** MUST SEE brand new home by MBN Properties in Mercato subdivision in SACS! 4 bedroom (main floor primary bedrooms suite) + huge bonus room + office + 4 car garage + all the features you want!
Home Details
Home Type
- Single Family
Est. Annual Taxes
- $100
Year Built
- Built in 2025
Lot Details
- 0.36 Acre Lot
- Lot Dimensions are 140x80
- Waterfront
- Backs to Open Ground
- Landscaped
- Level Lot
HOA Fees
- $50 Monthly HOA Fees
Parking
- 4 Car Attached Garage
- Driveway
- Off-Street Parking
Home Design
- Slab Foundation
- Shingle Roof
- Stone Exterior Construction
- Cement Board or Planked
- Vinyl Construction Material
Interior Spaces
- 3,403 Sq Ft Home
- 1.5-Story Property
- Open Floorplan
- Bar
- Beamed Ceilings
- Tray Ceiling
- Ceiling height of 9 feet or more
- Double Pane Windows
- ENERGY STAR Qualified Windows with Low Emissivity
- Insulated Windows
- ENERGY STAR Qualified Doors
- Insulated Doors
- Living Room with Fireplace
- Pull Down Stairs to Attic
Kitchen
- Walk-In Pantry
- Oven or Range
- Kitchen Island
- Solid Surface Countertops
- Disposal
Bedrooms and Bathrooms
- 4 Bedrooms
- Primary Bedroom Suite
- Walk-In Closet
- Double Vanity
- Bathtub with Shower
Laundry
- Laundry on main level
- Gas And Electric Dryer Hookup
Home Security
- Carbon Monoxide Detectors
- Fire and Smoke Detector
Eco-Friendly Details
- Energy-Efficient HVAC
- Energy-Efficient Insulation
- Energy-Efficient Doors
- ENERGY STAR Certified Homes
- ENERGY STAR Qualified Equipment for Heating
Outdoor Features
- Lake, Pond or Stream
- Covered Patio or Porch
Schools
- Covington Elementary School
- Woodside Middle School
- Homestead High School
Utilities
- Forced Air Heating and Cooling System
- ENERGY STAR Qualified Air Conditioning
- High-Efficiency Furnace
- Heating System Uses Gas
Listing and Financial Details
- Assessor Parcel Number 02-11-08-428-006.000-038
Community Details
Overview
- Built by MBN Properties, LLC
- Mercato Subdivision
Recreation
- Waterfront Owned by Association
Map
Create a Home Valuation Report for This Property
The Home Valuation Report is an in-depth analysis detailing your home's value as well as a comparison with similar homes in the area
Home Values in the Area
Average Home Value in this Area
Tax History
| Year | Tax Paid | Tax Assessment Tax Assessment Total Assessment is a certain percentage of the fair market value that is determined by local assessors to be the total taxable value of land and additions on the property. | Land | Improvement |
|---|---|---|---|---|
| 2024 | -- | $800 | $800 | -- |
Source: Public Records
Property History
| Date | Event | Price | List to Sale | Price per Sq Ft |
|---|---|---|---|---|
| 11/21/2025 11/21/25 | For Sale | $824,900 | -- | $242 / Sq Ft |
Source: Indiana Regional MLS
Source: Indiana Regional MLS
MLS Number: 202546962
APN: 02-11-08-428-006.000-038
Nearby Homes
- 12407 Cassena Rd
- 12556 Cassena Rd
- 12582 Cassena Rd
- 12594 Tula Trail
- 2241 Banyan Hill Ct Unit 66
- 2275 Banyan Hill Ct Unit 65
- 1854 Carica Ct
- 2247 Mercato Bay
- 12686 Tula Trail
- 12273 Rain Lily Ct
- 12342 Blue Jay Trail Unit 98
- 12408 Blue Jay Trail
- 2088 Seward Lake Pass
- 12235 Blue Jay Trail
- 1823 Apopka Way
- 12030 Sycamore Lakes Ct
- 12333 Blue Jay Trail
- 13385 Mera Cove
- 12733 Covington Manor Farms Rd
- 13395 Synch Ct
- 13816 Illinois Rd
- 14203 Illinois Rd
- 14732 Verona Lakes Passage
- 14134 Brafferton Pkwy
- 204 Brescia Dr
- 211 Brescia Dr
- 15028 Whitaker Dr
- 1070 Pleasant Hill Place
- 9930 Valley Vista Place
- 115 Blue Cliff Place
- 235 Spring Forest Ct
- 8611 Springberry Dr
- 4499 Coventry Pkwy
- 8075 Preston Pointe Dr
- 5495 Coventry Ln
- 1111 Fox Hound Way
- 7455 Montclair Dr
- 6101 Cornwallis Dr
- 8045 Oriole Ave
- 7051 Pointe Inverness Way
