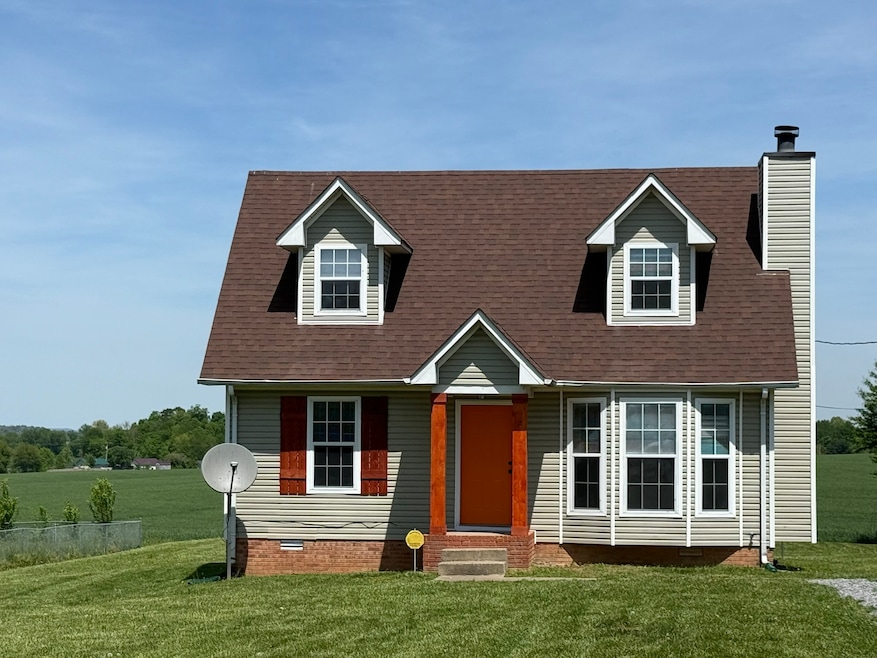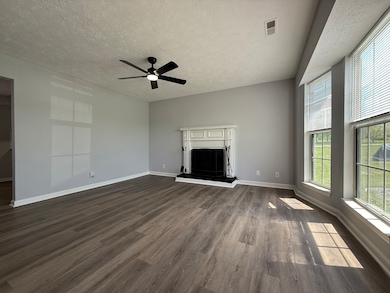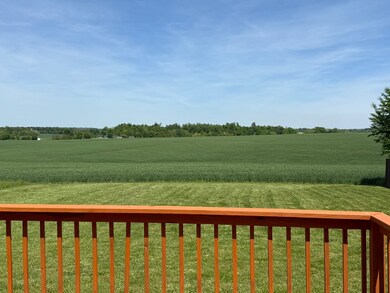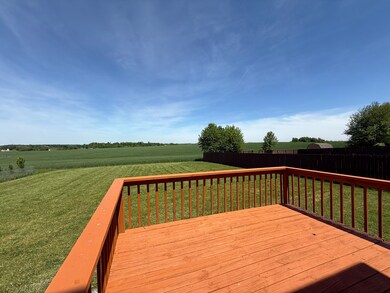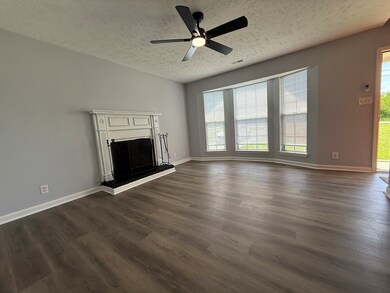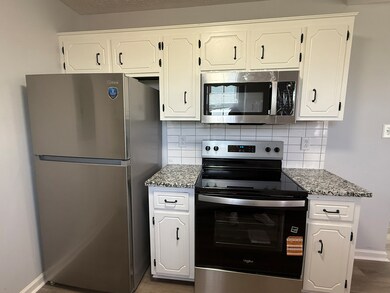
2042 Carneal Ln Oak Grove, KY 42262
Estimated payment $1,372/month
Highlights
- Cape Cod Architecture
- No HOA
- Walk-In Closet
- Deck
- Porch
- Cooling Available
About This Home
PRICE IMPROVEMENT – FULLY RENOVATED & MOVE-IN READY! Enjoy peaceful country living with no rear neighbors and serene farmland views. NO HOA – bring your RVs, boats, and even chickens! Located on a quiet, no-thru street for added privacy. This beautifully updated home features new laminate wood flooring on the main level and plush carpet upstairs. The kitchen boasts granite countertops, stainless steel appliances, subway tile backsplash, and freshly painted white cabinetry. Both bathrooms have granite vanities and updated fixtures. The spacious main-level primary suite includes a massive walk-in closet. Additional upgrades: newer roof and a brand-new water heater. Seller will pay all closing costs – move in with $0 out of pocket! Not in a flood zone!!
Listing Agent
Keller Williams Realty dba Debra Butts & Associate Brokerage Phone: 9312063600 License #259977 Listed on: 04/25/2025

Co-Listing Agent
Keller Williams Realty dba Debra Butts & Associate Brokerage Phone: 9312063600 License #375862
Home Details
Home Type
- Single Family
Est. Annual Taxes
- $968
Year Built
- Built in 1998
Lot Details
- 0.41 Acre Lot
- Level Lot
Home Design
- Cape Cod Architecture
- Shingle Roof
- Vinyl Siding
Interior Spaces
- 1,190 Sq Ft Home
- Property has 2 Levels
- Ceiling Fan
- Living Room with Fireplace
- Crawl Space
- Fire and Smoke Detector
Kitchen
- Microwave
- Dishwasher
Flooring
- Carpet
- Laminate
Bedrooms and Bathrooms
- 3 Bedrooms | 1 Main Level Bedroom
- Walk-In Closet
- 2 Full Bathrooms
Parking
- 2 Open Parking Spaces
- 2 Parking Spaces
- Driveway
Outdoor Features
- Deck
- Porch
Schools
- Pembroke Elementary School
- Hopkinsville Middle School
- Hopkinsville High School
Utilities
- Cooling Available
- Heating Available
Community Details
- No Home Owners Association
- Spring Meadow Est Subdivision
Listing and Financial Details
- Assessor Parcel Number 163-01 00 029.00
Map
Home Values in the Area
Average Home Value in this Area
Tax History
| Year | Tax Paid | Tax Assessment Tax Assessment Total Assessment is a certain percentage of the fair market value that is determined by local assessors to be the total taxable value of land and additions on the property. | Land | Improvement |
|---|---|---|---|---|
| 2024 | $949 | $115,000 | $0 | $0 |
| 2023 | $994 | $115,000 | $0 | $0 |
| 2022 | $946 | $115,000 | $0 | $0 |
| 2021 | $956 | $115,000 | $0 | $0 |
| 2020 | $669 | $80,000 | $0 | $0 |
| 2019 | $673 | $80,000 | $0 | $0 |
| 2018 | $673 | $80,000 | $0 | $0 |
| 2017 | $663 | $80,000 | $0 | $0 |
| 2016 | $618 | $75,001 | $0 | $0 |
| 2015 | $598 | $75,001 | $0 | $0 |
| 2014 | $597 | $75,001 | $0 | $0 |
| 2013 | -- | $75,001 | $0 | $0 |
Property History
| Date | Event | Price | Change | Sq Ft Price |
|---|---|---|---|---|
| 06/19/2025 06/19/25 | Price Changed | $232,700 | -0.1% | $196 / Sq Ft |
| 06/06/2025 06/06/25 | For Sale | $232,900 | 0.0% | $196 / Sq Ft |
| 06/02/2025 06/02/25 | Pending | -- | -- | -- |
| 05/23/2025 05/23/25 | Price Changed | $232,900 | -0.9% | $196 / Sq Ft |
| 05/09/2025 05/09/25 | Price Changed | $234,900 | -2.1% | $197 / Sq Ft |
| 04/25/2025 04/25/25 | For Sale | $240,000 | +3.1% | $202 / Sq Ft |
| 04/25/2025 04/25/25 | For Sale | $232,700 | +73.7% | $196 / Sq Ft |
| 03/13/2025 03/13/25 | Sold | $134,000 | -13.5% | $124 / Sq Ft |
| 03/03/2025 03/03/25 | Pending | -- | -- | -- |
| 02/20/2025 02/20/25 | Price Changed | $155,000 | -11.4% | $144 / Sq Ft |
| 01/08/2025 01/08/25 | Price Changed | $175,000 | -5.4% | $162 / Sq Ft |
| 11/19/2024 11/19/24 | For Sale | $185,000 | -- | $171 / Sq Ft |
Purchase History
| Date | Type | Sale Price | Title Company |
|---|---|---|---|
| Deed | $134,000 | Nest Title & Escrow Llc | |
| Deed | $68,000 | None Available | |
| Interfamily Deed Transfer | -- | None Available |
Similar Homes in Oak Grove, KY
Source: Realtracs
MLS Number: 2821691
APN: 163-01-00-029.00
- 1812 Carneal Ln
- 141 Bumpus Mill Rd
- 817 Stableford Rd
- 324 Chesire Way
- 265 Bumpus Mill Rd
- 108 Josephines Ct
- 215 Grant Ave
- 125 Grant Ave
- 109 Karen Ct
- 731 Shetland Dr
- 122 Gleaves Ln
- 643 Artic Ave
- 115 Good Hope Cemetery Rd
- 660 Artic Ave
- 209 Golden Pond Ave
- 271 Golden Pond Ave
- 231 Golden Pond Ave
- 256 Golden Pond Ave
- 102 Bowers Ct
- 8633 Churchill Dr
