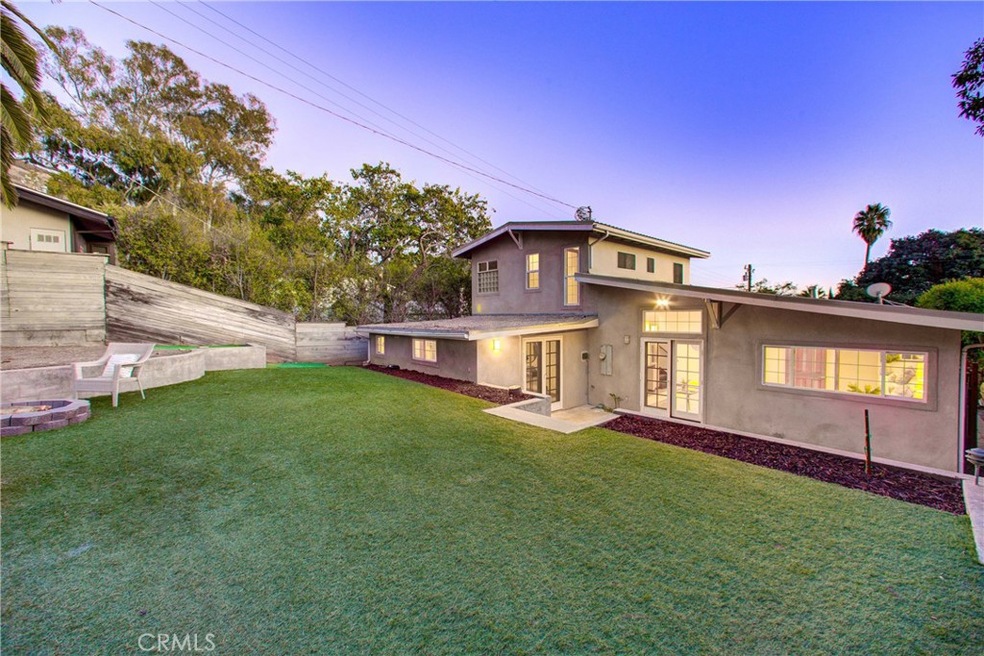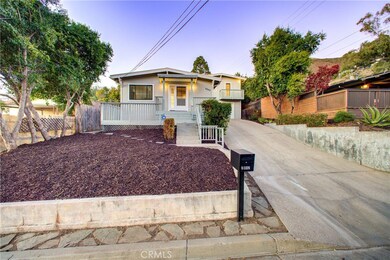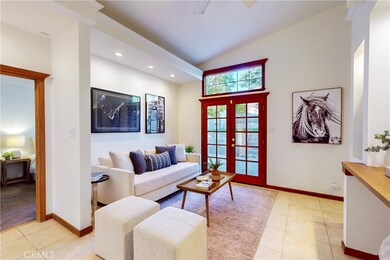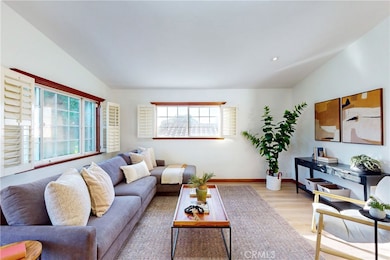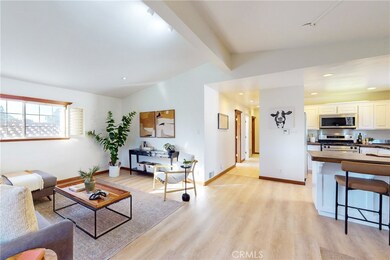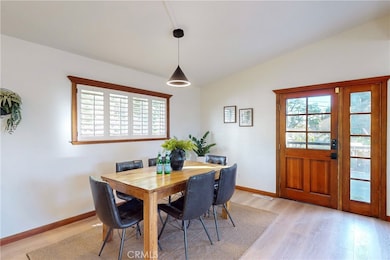
2042 Hays St San Luis Obispo, CA 93405
Cuesta Park NeighborhoodHighlights
- Primary Bedroom Suite
- Updated Kitchen
- Mountain View
- Bishop's Peak Elementary School Rated A
- Open Floorplan
- Deck
About This Home
As of March 2025Welcome to 2042 Hays Street, a prime investment opportunity in San Luis Obispo! Perfectly located near Cal Poly and downtown SLO, this remodeled 4-bedroom, 3-bathroom home offers versatility for families, students, or investors seeking a high-demand rental property. With a spacious layout and modern updates, this beautiful home is ready to generate immediate value. Step inside to find a bright and open floor plan featuring new luxury vinyl plank flooring, plantation shutters, and a crisp, modern kitchen with stainless steel appliances and white cabinetry. The downstairs includes an open floor plan with luxury vinyl plank flooring, views of the SLO hills, large living room and another flex room with french doors to the spacious backyard. This home features 4 bedrooms, 3 downstairs, one with an en suite bath and walk-in closet, and a versatile space located in a converted portion of the garage. Upstairs, the private primary suite serves as a tranquil retreat, complete with luxury vinyl plank flooring, French doors leading to a private deck, a luxurious newly updated bathroom featuring a jetted tub, tile walk-in shower, and dual sinks, plus a spacious walk-in closet. Outside, the large backyard is perfect for entertaining, boasting a fire pit and mature landscaping. The expansive driveway offers ample parking for residents and guests, with additional storage in the garage. Upstairs, the private primary suite serves as a tranquil retreat, complete with luxury vinyl plank flooring, French doors leading to a private deck, a luxurious newly updated bathroom featuring a jetted tub, tile walk-in shower, and dual sinks, plus a spacious walk-in closet. Outside, the large backyard is perfect for entertaining, boasting a fire pit and mature landscaping. The expansive driveway offers ample parking for residents and guests, with additional storage in the garage. This property’s ideal location and thoughtful updates make it a standout option for those looking to invest in San Luis Obispo’s thriving housing market. Located close to SLO downtown, CAL POLY, walking trails and nature. Schedule your private tour today!
Last Agent to Sell the Property
BHGRE Haven Properties Brokerage Phone: 805-710-1687 License #01888396 Listed on: 11/21/2024

Home Details
Home Type
- Single Family
Est. Annual Taxes
- $16,935
Year Built
- Built in 1959 | Remodeled
Lot Details
- 6,750 Sq Ft Lot
- Wood Fence
- Fence is in average condition
- Landscaped
- Paved or Partially Paved Lot
- Private Yard
- Lawn
- Back and Front Yard
- Density is up to 1 Unit/Acre
Parking
- 1 Car Attached Garage
- Up Slope from Street
- Driveway
- On-Street Parking
- Parking Permit Required
Property Views
- Mountain
- Hills
- Neighborhood
Home Design
- Turnkey
- Raised Foundation
- Metal Roof
- Stucco
Interior Spaces
- 2,028 Sq Ft Home
- 2-Story Property
- Open Floorplan
- Built-In Features
- High Ceiling
- Ceiling Fan
- Recessed Lighting
- Track Lighting
- Double Pane Windows
- Plantation Shutters
- French Doors
- Great Room
- Separate Family Room
- Living Room
- Dining Room
- Bonus Room
Kitchen
- Updated Kitchen
- Breakfast Bar
- Gas Oven
- Gas Cooktop
- <<microwave>>
- Dishwasher
- Disposal
Flooring
- Carpet
- Tile
- Vinyl
Bedrooms and Bathrooms
- 4 Main Level Bedrooms
- Primary Bedroom on Main
- Primary Bedroom Suite
- Double Master Bedroom
- Converted Bedroom
- Walk-In Closet
- Mirrored Closets Doors
- Bathroom on Main Level
- 3 Full Bathrooms
- Tile Bathroom Countertop
- Dual Vanity Sinks in Primary Bathroom
- <<bathWSpaHydroMassageTubToken>>
- <<tubWithShowerToken>>
- Separate Shower
- Exhaust Fan In Bathroom
- Linen Closet In Bathroom
Laundry
- Laundry Room
- Dryer
- Washer
Home Security
- Carbon Monoxide Detectors
- Fire and Smoke Detector
Outdoor Features
- Deck
- Slab Porch or Patio
- Shed
Utilities
- Forced Air Heating System
Community Details
- No Home Owners Association
- San Luis Obispo Subdivision
Listing and Financial Details
- Assessor Parcel Number 052124011
- Seller Considering Concessions
Ownership History
Purchase Details
Home Financials for this Owner
Home Financials are based on the most recent Mortgage that was taken out on this home.Purchase Details
Home Financials for this Owner
Home Financials are based on the most recent Mortgage that was taken out on this home.Purchase Details
Home Financials for this Owner
Home Financials are based on the most recent Mortgage that was taken out on this home.Purchase Details
Home Financials for this Owner
Home Financials are based on the most recent Mortgage that was taken out on this home.Purchase Details
Purchase Details
Home Financials for this Owner
Home Financials are based on the most recent Mortgage that was taken out on this home.Purchase Details
Home Financials for this Owner
Home Financials are based on the most recent Mortgage that was taken out on this home.Purchase Details
Home Financials for this Owner
Home Financials are based on the most recent Mortgage that was taken out on this home.Similar Homes in San Luis Obispo, CA
Home Values in the Area
Average Home Value in this Area
Purchase History
| Date | Type | Sale Price | Title Company |
|---|---|---|---|
| Grant Deed | $1,590,000 | Fidelity National Title | |
| Grant Deed | $1,500,000 | Fidelity National Title | |
| Grant Deed | $999,000 | Fidelity National Title Co | |
| Grant Deed | $807,000 | Fidelity National Title Co | |
| Quit Claim Deed | -- | -- | |
| Grant Deed | $669,000 | First American Title Company | |
| Grant Deed | $430,000 | Fidelity National Title Co | |
| Grant Deed | -- | Fidelity National Title Co |
Mortgage History
| Date | Status | Loan Amount | Loan Type |
|---|---|---|---|
| Open | $1,113,000 | New Conventional | |
| Previous Owner | $1,125,000 | New Conventional | |
| Previous Owner | $50,000 | Credit Line Revolving | |
| Previous Owner | $468,300 | Purchase Money Mortgage | |
| Previous Owner | $200,000 | No Value Available | |
| Previous Owner | $30,000 | Credit Line Revolving | |
| Previous Owner | $188,000 | Unknown | |
| Previous Owner | $208,000 | Seller Take Back |
Property History
| Date | Event | Price | Change | Sq Ft Price |
|---|---|---|---|---|
| 03/14/2025 03/14/25 | Sold | $1,590,000 | -6.4% | $784 / Sq Ft |
| 01/29/2025 01/29/25 | Pending | -- | -- | -- |
| 01/20/2025 01/20/25 | Price Changed | $1,699,000 | -2.9% | $838 / Sq Ft |
| 11/21/2024 11/21/24 | For Sale | $1,750,000 | +16.7% | $863 / Sq Ft |
| 03/25/2022 03/25/22 | Sold | $1,500,000 | 0.0% | $593 / Sq Ft |
| 02/20/2022 02/20/22 | Pending | -- | -- | -- |
| 02/14/2022 02/14/22 | For Sale | $1,500,000 | +50.2% | $593 / Sq Ft |
| 04/26/2017 04/26/17 | Sold | $999,000 | 0.0% | $542 / Sq Ft |
| 03/08/2017 03/08/17 | Pending | -- | -- | -- |
| 02/22/2017 02/22/17 | For Sale | $999,000 | +23.8% | $542 / Sq Ft |
| 06/20/2014 06/20/14 | Sold | $807,000 | -2.7% | $507 / Sq Ft |
| 05/13/2014 05/13/14 | Pending | -- | -- | -- |
| 04/14/2014 04/14/14 | For Sale | $829,000 | -- | $521 / Sq Ft |
Tax History Compared to Growth
Tax History
| Year | Tax Paid | Tax Assessment Tax Assessment Total Assessment is a certain percentage of the fair market value that is determined by local assessors to be the total taxable value of land and additions on the property. | Land | Improvement |
|---|---|---|---|---|
| 2024 | $16,935 | $1,560,600 | $1,040,400 | $520,200 |
| 2023 | $16,935 | $1,530,000 | $1,020,000 | $510,000 |
| 2022 | $11,562 | $1,092,549 | $628,845 | $463,704 |
| 2021 | $11,378 | $1,071,127 | $616,515 | $454,612 |
| 2020 | $11,261 | $1,060,145 | $610,194 | $449,951 |
| 2019 | $11,145 | $1,039,359 | $598,230 | $441,129 |
| 2018 | $10,926 | $1,018,980 | $586,500 | $432,480 |
| 2017 | $9,065 | $852,387 | $475,309 | $377,078 |
| 2016 | $8,885 | $835,675 | $465,990 | $369,685 |
| 2015 | $8,749 | $823,123 | $458,991 | $364,132 |
| 2014 | $6,717 | $669,000 | $440,000 | $229,000 |
Agents Affiliated with this Home
-
Christa Lowry

Seller's Agent in 2025
Christa Lowry
BHGRE Haven Properties
(805) 710-1687
1 in this area
219 Total Sales
-
Lindsey Harn

Buyer's Agent in 2025
Lindsey Harn
Christie's International Real Estate Sereno
(805) 250-5993
16 in this area
747 Total Sales
-
Simon Mills

Seller's Agent in 2022
Simon Mills
Mills Realty of California
(818) 763-4462
1 in this area
271 Total Sales
-
John Fazio

Buyer's Agent in 2022
John Fazio
John T. Fazio, RE Broker
(805) 712-2889
1 in this area
15 Total Sales
-
Jimela Bewley

Seller's Agent in 2017
Jimela Bewley
Allure Homes
(805) 441-1276
45 Total Sales
-
Colleen Clarke

Buyer's Agent in 2017
Colleen Clarke
Christie's International Real Estate Sereno
(805) 550-1015
70 Total Sales
Map
Source: California Regional Multiple Listing Service (CRMLS)
MLS Number: PI24233476
APN: 052-124-011
- 1965 Hope St
- 2298 Santa Ynez Ave
- 627 Henderson Ave
- 2306 Santa Ynez Ave
- 2151 San Luis Dr
- 311 Longview Ln
- 680 Howard St
- 45 Stenner St Unit E
- 551 Hathway Ave
- 25 Stenner St Unit C
- 60 Casa St
- 1220 Mill St
- 1263 Pismo St
- 879 Walnut St
- 810 Meinecke Ave
- 652 Morro St
- 1771 Johnson Ave
- 1910 Fixlini St
- 1443 Iris St
- 750 Chorro St Unit 5
