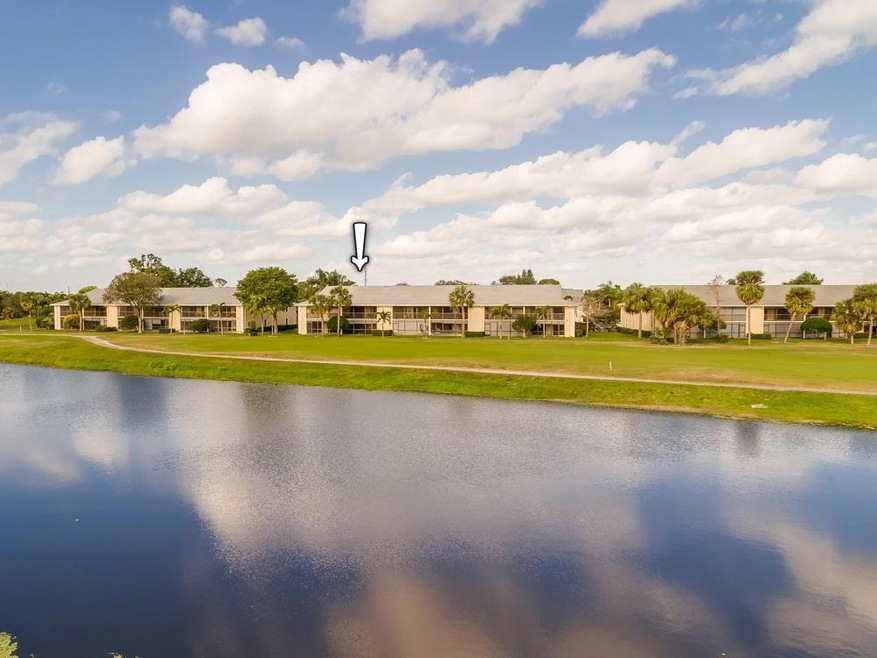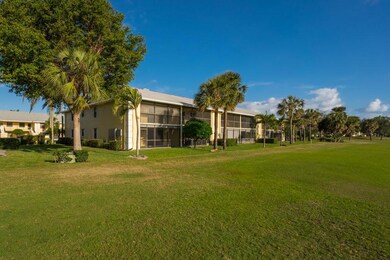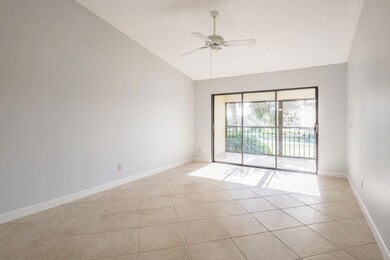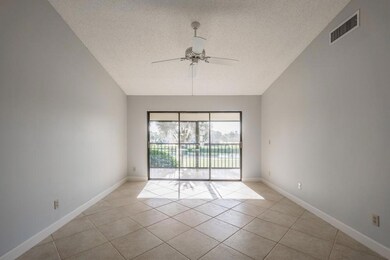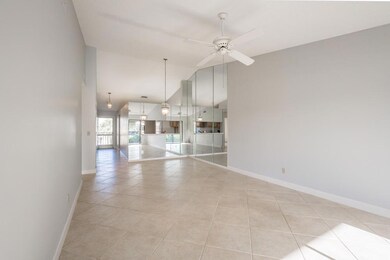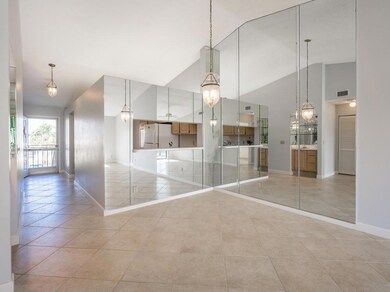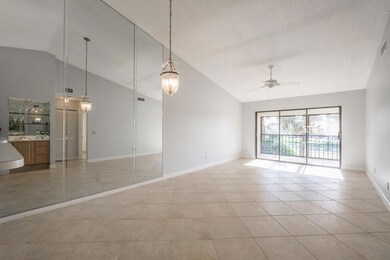
2042 Keystone Dr Unit F Jupiter, FL 33458
Indian Creek NeighborhoodHighlights
- Lake View
- 482,579 Sq Ft lot
- Vaulted Ceiling
- Independence Middle School Rated A-
- Clubhouse
- Great Room
About This Home
As of July 2021Welcome to your tranquil retreat in the highly sought-after Keystone community of Indian Creek! This well-maintained corner condo is flooded in natural light and has sweeping golf views of the 17th fairway & lake from the expansive screened-in balcony, soaring vaulted ceilings, and endless storage with large walk-in closets in both bedrooms. The condo features an eat-in kitchen with a new range, and a newer AC. Keystone is a peaceful, well-kept community with neighborhood social events, conveniently located mere minutes from shopping, dining, the beach, I-95, and the Turnpike.
Last Agent to Sell the Property
Echo Fine Properties License #698097 Listed on: 02/10/2018
Last Buyer's Agent
Michele Purino
Inactive member License #3130363
Property Details
Home Type
- Condominium
Est. Annual Taxes
- $1,826
Year Built
- Built in 1989
HOA Fees
- $295 Monthly HOA Fees
Property Views
- Lake
- Golf Course
Home Design
- Shingle Roof
- Composition Roof
Interior Spaces
- 1,178 Sq Ft Home
- 2-Story Property
- Wet Bar
- Vaulted Ceiling
- Ceiling Fan
- Blinds
- Great Room
- Combination Dining and Living Room
- Screened Porch
Kitchen
- Eat-In Kitchen
- Electric Range
- Ice Maker
- Dishwasher
- Disposal
Flooring
- Carpet
- Concrete
- Ceramic Tile
Bedrooms and Bathrooms
- 2 Bedrooms
- Split Bedroom Floorplan
- Walk-In Closet
- 2 Full Bathrooms
Laundry
- Laundry Room
- Dryer
- Washer
Parking
- Guest Parking
- Assigned Parking
Outdoor Features
- Balcony
Utilities
- Central Heating and Cooling System
- Electric Water Heater
- Cable TV Available
Listing and Financial Details
- Assessor Parcel Number 30424110300130026
Community Details
Overview
- Association fees include common areas, cable TV, insurance, ground maintenance, maintenance structure, pest control, reserve fund, roof, sewer, trash, water
- Keystone Condo Subdivision
Amenities
- Clubhouse
Recreation
- Community Pool
Ownership History
Purchase Details
Home Financials for this Owner
Home Financials are based on the most recent Mortgage that was taken out on this home.Purchase Details
Home Financials for this Owner
Home Financials are based on the most recent Mortgage that was taken out on this home.Purchase Details
Home Financials for this Owner
Home Financials are based on the most recent Mortgage that was taken out on this home.Purchase Details
Home Financials for this Owner
Home Financials are based on the most recent Mortgage that was taken out on this home.Purchase Details
Home Financials for this Owner
Home Financials are based on the most recent Mortgage that was taken out on this home.Similar Homes in the area
Home Values in the Area
Average Home Value in this Area
Purchase History
| Date | Type | Sale Price | Title Company |
|---|---|---|---|
| Warranty Deed | $286,000 | Benchmark T&E Llc | |
| Warranty Deed | $195,000 | The Title Network Inc | |
| Warranty Deed | $154,000 | None Available | |
| Warranty Deed | $90,000 | -- | |
| Warranty Deed | $88,000 | -- |
Mortgage History
| Date | Status | Loan Amount | Loan Type |
|---|---|---|---|
| Open | $200,200 | New Conventional | |
| Previous Owner | $185,250 | New Conventional | |
| Previous Owner | $72,000 | New Conventional | |
| Previous Owner | $40,000 | New Conventional |
Property History
| Date | Event | Price | Change | Sq Ft Price |
|---|---|---|---|---|
| 07/02/2021 07/02/21 | Sold | $286,000 | +2.5% | $243 / Sq Ft |
| 06/02/2021 06/02/21 | Pending | -- | -- | -- |
| 05/26/2021 05/26/21 | For Sale | $279,000 | +43.1% | $237 / Sq Ft |
| 03/21/2018 03/21/18 | Sold | $195,000 | -2.4% | $166 / Sq Ft |
| 02/19/2018 02/19/18 | Pending | -- | -- | -- |
| 02/10/2018 02/10/18 | For Sale | $199,800 | +29.7% | $170 / Sq Ft |
| 04/28/2015 04/28/15 | Sold | $154,000 | -7.2% | $131 / Sq Ft |
| 03/29/2015 03/29/15 | Pending | -- | -- | -- |
| 02/20/2015 02/20/15 | For Sale | $165,900 | -- | $141 / Sq Ft |
Tax History Compared to Growth
Tax History
| Year | Tax Paid | Tax Assessment Tax Assessment Total Assessment is a certain percentage of the fair market value that is determined by local assessors to be the total taxable value of land and additions on the property. | Land | Improvement |
|---|---|---|---|---|
| 2024 | $4,955 | $284,882 | -- | -- |
| 2023 | $4,763 | $258,984 | $0 | $0 |
| 2022 | $4,325 | $235,440 | $0 | $0 |
| 2021 | $2,429 | $167,310 | $0 | $0 |
| 2020 | $2,423 | $165,000 | $0 | $165,000 |
| 2019 | $2,458 | $165,000 | $0 | $165,000 |
| 2018 | $2,863 | $150,000 | $0 | $150,000 |
| 2017 | $1,826 | $132,730 | $0 | $0 |
| 2016 | $1,821 | $130,000 | $0 | $0 |
| 2015 | $2,411 | $113,300 | $0 | $0 |
| 2014 | $2,205 | $103,000 | $0 | $0 |
Agents Affiliated with this Home
-
M
Seller's Agent in 2021
Michele Purino
Inactive member
-
Sophie Schneeberger
S
Buyer's Agent in 2021
Sophie Schneeberger
Echo Fine Properties
(561) 808-4114
18 in this area
103 Total Sales
-
Jeff Lichtenstein

Seller's Agent in 2018
Jeff Lichtenstein
Echo Fine Properties
(561) 346-8383
15 in this area
1,006 Total Sales
-
T
Seller's Agent in 2015
Ted Grassi
Jupiter Hills Village Realty
-
F
Seller Co-Listing Agent in 2015
Frank Todd
Jupiter Hills Village Realty
-
J
Buyer's Agent in 2015
Jefferson Gardner
Jupiter Bay Realty
Map
Source: BeachesMLS
MLS Number: R10404834
APN: 30-42-41-10-30-013-0026
- 2041 Keystone Dr Unit B
- 293 Moccasin Trail W
- 202 Muirfield Ct Unit E
- 1121 Keystone Dr Unit D
- 1132 Keystone Dr Unit A
- 1142 Keystone Dr Unit C
- 311 Hummingbird Point
- 901 Pinecrest Cir Unit E
- 106 Moccasin Trail S
- 1128 Lakeshore Dr
- 802 Wingfoot Dr Unit D
- 283 Brier Cir Unit 79
- 1133 Egret Cir S
- 403 Mangrove Point
- 252 Brier Cir Unit 123
- 412 Meadowlark Dr
- 7264 159th Ct N
- 16149 73rd Terrace N
- 197 Brier Cir
- 422 Oriole Cir
