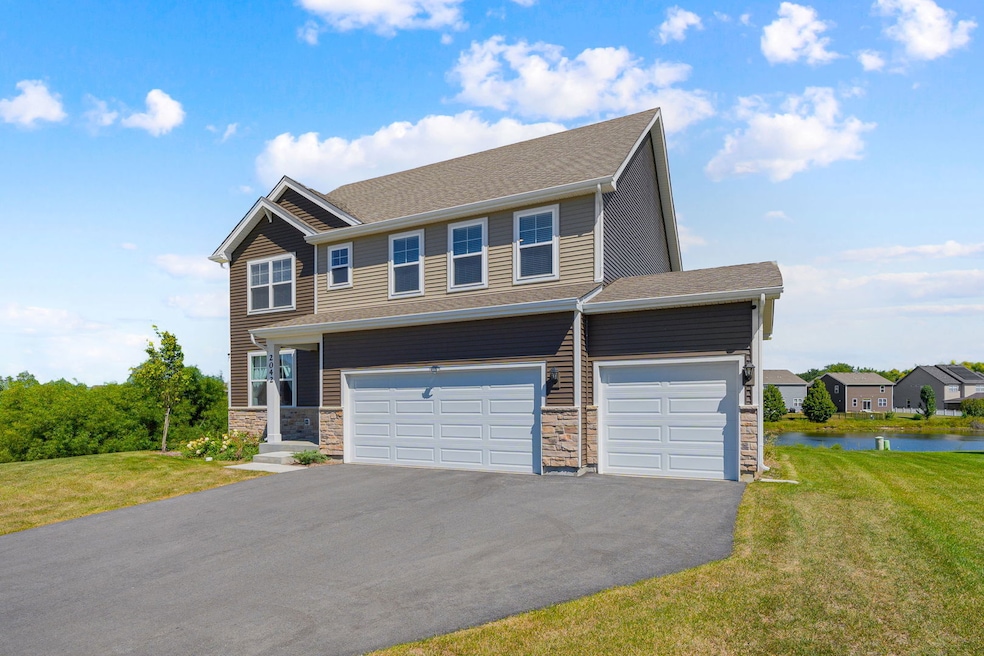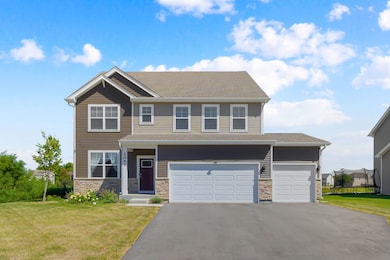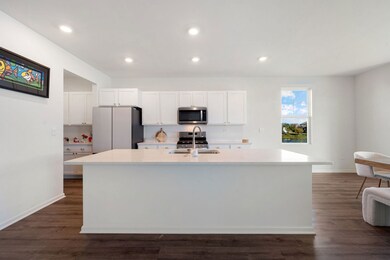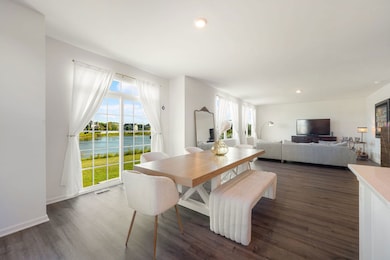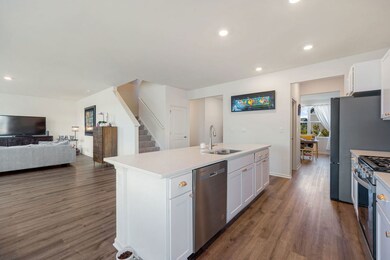2042 Legacy Pointe Blvd Plainfield, IL 60586
Fall Creek NeighborhoodEstimated payment $3,405/month
Highlights
- Waterfront
- Property is near a park
- Living Room
- Community Lake
- Den
- Laundry Room
About This Home
LOCATION, LOCATION, LOCATION! Welcome to this gorgeous, move-in ready 2-story home in the desirable Ashford Place community of Plainfield. Just 1 year old in the SCHOOL DISTRICT 202! Ready to move in. Plan to fall in love with this 2,836 square foot two-story, beautiful open concept plan in our newest community! This has all the space you need! A flex room/den upon entry is perfect for a private office, sitting room or space that suits your needs. Four large bedrooms, 2.5 baths, and a loft space adds a second floor living area. Primary suite with walk-in shower, dual comfort-height vanities, and walk-in closet. The heart of this home is the stunning kitchen with quartz countertops , modern pantry, with updated stainless steel appliances, and a built-in island with ample seating space and natural light from oversize windows. The great room although expansive is warm and inviting, while open to the kitchen so you are always part of the action. Full Basement, landscaping and full sod. This home includes the America's Smart Home Technology, featuring a smart video doorbell, smart Honeywell thermostat, smart door lock, Deako smart light switches and 3 CAR GARAGE.
Home Details
Home Type
- Single Family
Est. Annual Taxes
- $6,500
Year Built
- Built in 2023
Lot Details
- Lot Dimensions are 70x126
- Waterfront
- Paved or Partially Paved Lot
HOA Fees
- $28 Monthly HOA Fees
Parking
- 3 Car Garage
- Parking Included in Price
Home Design
- Brick Exterior Construction
- Concrete Perimeter Foundation
Interior Spaces
- 2,836 Sq Ft Home
- 2-Story Property
- Family Room
- Living Room
- Dining Room
- Den
- Basement Fills Entire Space Under The House
- Laundry Room
Bedrooms and Bathrooms
- 4 Bedrooms
- 4 Potential Bedrooms
- Dual Sinks
Location
- Property is near a park
Utilities
- Central Air
- Heating System Uses Natural Gas
Community Details
- Association fees include insurance
- Ruben Alonso Association, Phone Number (815) 834-7543
- Property managed by Foster Premier Inc
- Community Lake
Map
Home Values in the Area
Average Home Value in this Area
Property History
| Date | Event | Price | List to Sale | Price per Sq Ft | Prior Sale |
|---|---|---|---|---|---|
| 12/03/2025 12/03/25 | Price Changed | $539,500 | 0.0% | $190 / Sq Ft | |
| 12/03/2025 12/03/25 | For Sale | $539,500 | 0.0% | $190 / Sq Ft | |
| 09/30/2025 09/30/25 | For Rent | $3,700 | 0.0% | -- | |
| 09/30/2025 09/30/25 | Off Market | $3,700 | -- | -- | |
| 08/27/2025 08/27/25 | For Rent | $3,700 | 0.0% | -- | |
| 08/25/2025 08/25/25 | Off Market | $3,700 | -- | -- | |
| 08/16/2025 08/16/25 | Off Market | $535,000 | -- | -- | |
| 07/21/2025 07/21/25 | For Rent | $3,700 | 0.0% | -- | |
| 06/18/2025 06/18/25 | For Sale | $535,000 | +7.4% | $189 / Sq Ft | |
| 09/13/2023 09/13/23 | Sold | $497,990 | 0.0% | $176 / Sq Ft | View Prior Sale |
| 08/06/2023 08/06/23 | Pending | -- | -- | -- | |
| 08/01/2023 08/01/23 | Price Changed | $497,990 | +0.6% | $176 / Sq Ft | |
| 07/27/2023 07/27/23 | For Sale | $494,990 | -- | $175 / Sq Ft |
Source: Midwest Real Estate Data (MRED)
MLS Number: 12396730
- 1810 Legacy Pointe Blvd
- 2015 Brunswick Dr
- 1804 Overland Dr
- 1806 Overland Dr
- 1805 Overland Dr
- 1816 Overland Dr
- 1807 Overland Dr
- 1812 Overland Dr
- 1813 Overland Dr
- BELLAMY Plan at Ashford Place
- COVENTRY Plan at Ashford Place
- HENLEY Plan at Ashford Place
- HOLCOMBE Plan at Ashford Place
- HAVEN Plan at Ashford Place
- 1817 Overland Dr
- 1811 Overland Dr
- 1808 Overland Dr
- 1810 Overland Dr
- 1821 Overland Dr
- 6610 Leupold Ln Unit 12
- 2110 Three Forks Dr
- 6907 Manchester Dr Unit ID1285070P
- 1919 Cumberland Dr
- 2600 John Bourg Dr
- 1801 Winger Dr
- 2202 Henning Place
- 2611 Sierra Ave
- 2714 Joe Adler Dr
- 7003 Pyramid Dr
- 1612 Lake Pointe Dr
- 6512 Fitzer Dr
- 1708 Lake Pointe Ct
- 1907 Arbor Falls Dr
- 1907 Westmore Grove Dr
- 2706 Steamboat Cir
- 1217 Violet Ln
- 1805 Pebble Beach Dr
- 1400 Bridgehampton Dr
- 7913 Cavalier Dr
- 5130 Freeport Dr Unit 6
