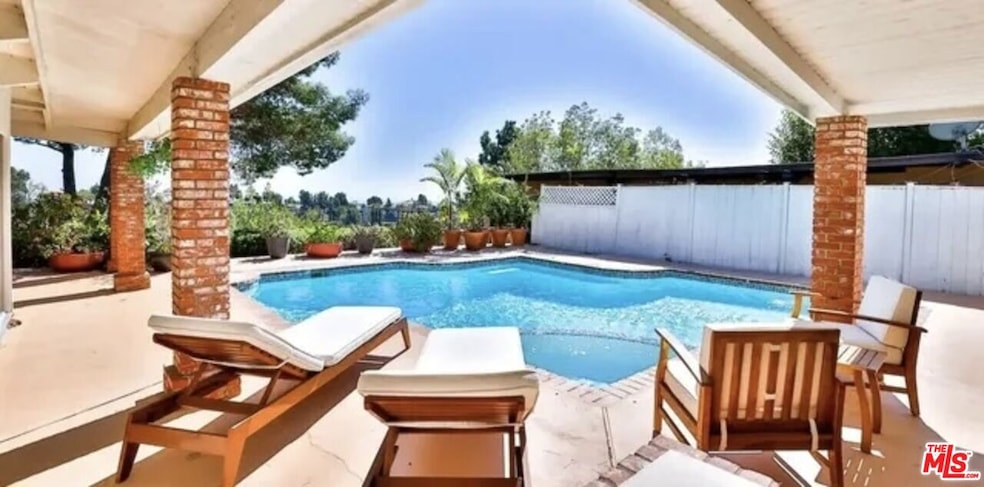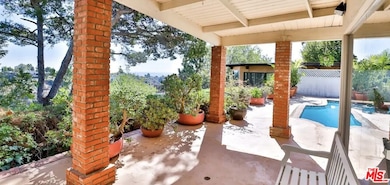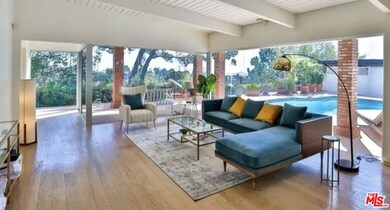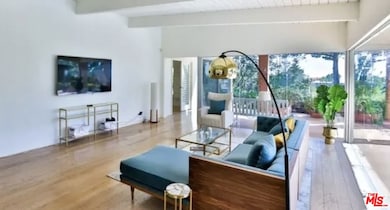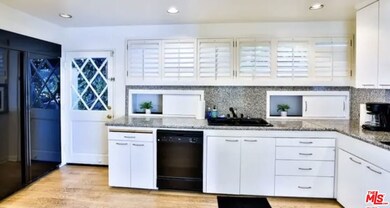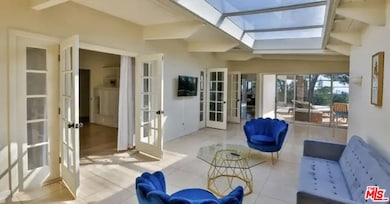2042 Linda Flora Dr Los Angeles, CA 90077
Bel Air Neighborhood
3
Beds
3
Baths
2,650
Sq Ft
0.36
Acres
Highlights
- Heated In Ground Pool
- Panoramic View
- Midcentury Modern Architecture
- Roscomare Road Elementary Rated A
- Bluff on Lot
- Hilltop Location
About This Home
Lease in Prestigious Upper Bel-Air, 1954 Mid-Century well-maintained and cared for. Recently Refreshed with New Appliances. Incredible City Light Views. Private Backyard with Pool. Covered Patio. Large Primary with Walk-in Closet. Floor to Ceiling Windows. Entryway with Large SkyLight. Rare Opportunity for Outdoor Living and Entertaining with a Lease. New Fence. Attached Garage and Laundry Room.
Home Details
Home Type
- Single Family
Est. Annual Taxes
- $16,935
Year Built
- Built in 1954 | Remodeled
Lot Details
- 0.36 Acre Lot
- Fenced Yard
- Wood Fence
- Bluff on Lot
- Hilltop Location
- Back Yard
- Property is zoned LARE15
Property Views
- Panoramic
- Skyline
- Bluff
- Canyon
- Valley
Home Design
- Midcentury Modern Architecture
- Raised Foundation
- Tar and Gravel Roof
- Composition Roof
Interior Spaces
- 2,650 Sq Ft Home
- 1-Story Property
- Built-In Features
- Decorative Fireplace
- Plantation Shutters
- Garden Windows
- French Doors
- Entryway
- Family Room with Fireplace
- Living Room with Fireplace
- Formal Dining Room
- Home Office
- Bonus Room
- Utility Room
- Wood Flooring
Kitchen
- Breakfast Area or Nook
- Oven
- Range
- Microwave
- Dishwasher
- Disposal
Bedrooms and Bathrooms
- 3 Bedrooms
- Walk-In Closet
- Dressing Area
- 3 Full Bathrooms
Laundry
- Laundry Room
- Dryer
- Washer
Home Security
- Carbon Monoxide Detectors
- Fire and Smoke Detector
- Fire Sprinkler System
Parking
- 2 Car Attached Garage
- Public Parking
- Driveway
- Guest Parking
- On-Street Parking
Pool
- Heated In Ground Pool
- Fence Around Pool
Outdoor Features
- Balcony
- Brick Porch or Patio
Utilities
- Central Heating and Cooling System
Community Details
- Call for details about the types of pets allowed
Listing and Financial Details
- Security Deposit $11,000
- Tenant pays for cable TV, electricity, gas, water, trash collection
- Rent includes pool
- 12 Month Lease Term
- Assessor Parcel Number 4377-007-013
Map
Source: The MLS
MLS Number: 25540981
APN: 4377-007-013
Nearby Homes
- 0 Linda Flora Dr Unit IV24084034
- 0 Roscomare Rd
- 2001 Roscomare Rd
- 2120 Linda Flora Dr
- 1957 Linda Flora Dr
- 2100 Roscomare Rd
- 1833 Roscomare Rd
- 2180 Stradella Rd
- 1714 Stone Canyon Rd
- 2238 Stradella Rd
- 1731 Roscomare Rd
- 2262 Stradella Rd
- 1744 Stone Canyon Rd
- 1649 Stradella Rd
- 1769 Stone Canyon Rd
- 1632 Stradella Rd
- 2286 Worthing Ln
- 2304 Donella Cir
- 2167 Sheringham Ln
- 2157 Ravensfield Ln
