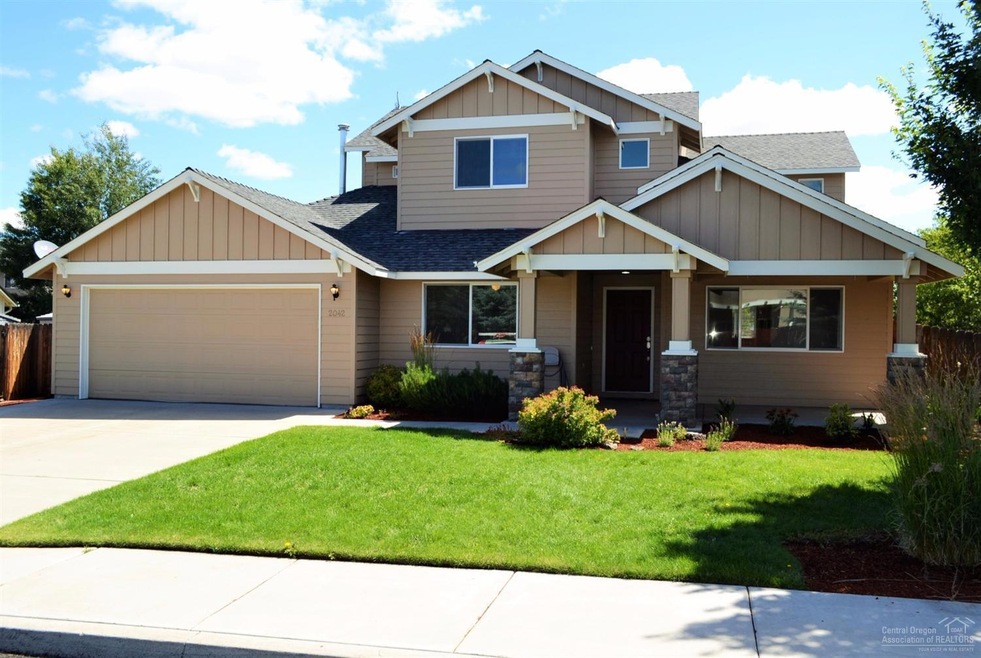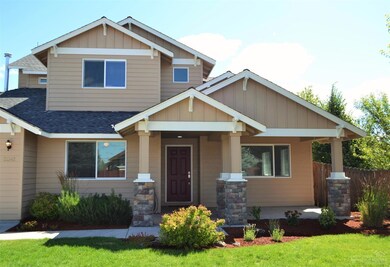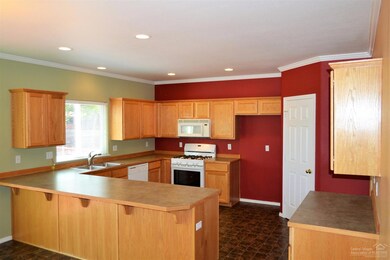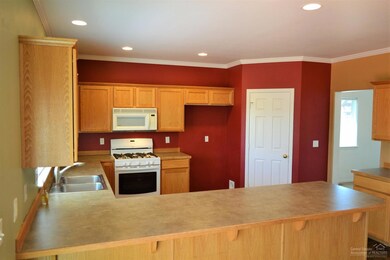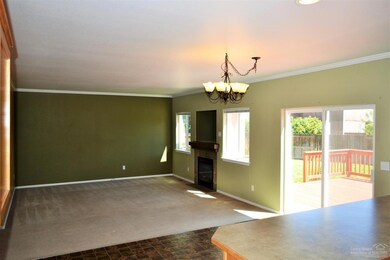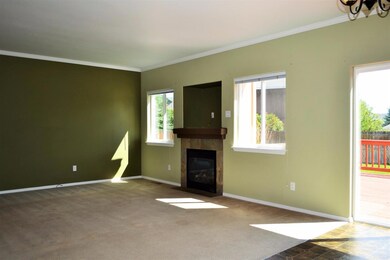
2042 NW 22nd St Redmond, OR 97756
Highlights
- Deck
- Territorial View
- No HOA
- Northwest Architecture
- Great Room with Fireplace
- Eat-In Kitchen
About This Home
As of October 2016Fantastic location and large lot! This 4 bedroom, 3 bath, 2,355+/- sq.ft. home has a great floor plan. Large kitchen opens to the great room with gas fireplace and sliding glass door opening to large deck. One bedroom downstairs, full bath, plus large living/dining room and laundry room with sink. Upstairs, the master suite has vaulted ceilings, lots of windows, bathroom with double sinks and walk-in closet. This lovely home also features, gas forced air heat, A/C, tandem 3-car garage and nicely landscaped.
Last Agent to Sell the Property
Assist 2 Sell Buyers & Seller License #201215365 Listed on: 07/12/2016
Last Buyer's Agent
Jane Hase
Coldwell Banker Mayfield Realty License #201208479
Home Details
Home Type
- Single Family
Est. Annual Taxes
- $3,189
Year Built
- Built in 2003
Lot Details
- 9,583 Sq Ft Lot
- Fenced
- Landscaped
- Sprinklers on Timer
- Property is zoned R1, R1
Parking
- 2 Car Garage
- Tandem Parking
Home Design
- Northwest Architecture
- Stem Wall Foundation
- Frame Construction
- Composition Roof
Interior Spaces
- 2,355 Sq Ft Home
- 2-Story Property
- Ceiling Fan
- Gas Fireplace
- Double Pane Windows
- Vinyl Clad Windows
- Great Room with Fireplace
- Family Room
- Territorial Views
Kitchen
- Eat-In Kitchen
- Breakfast Bar
- Oven
- Range
- Microwave
- Dishwasher
- Laminate Countertops
- Disposal
Flooring
- Carpet
- Stone
- Vinyl
Bedrooms and Bathrooms
- 4 Bedrooms
- Walk-In Closet
- 3 Full Bathrooms
- Double Vanity
- Bathtub with Shower
Outdoor Features
- Deck
- Patio
- Outdoor Storage
- Storage Shed
Schools
- Tom Mccall Elementary School
- Elton Gregory Middle School
- Redmond High School
Utilities
- Forced Air Heating and Cooling System
- Heating System Uses Natural Gas
- Water Heater
Community Details
- No Home Owners Association
- West Canyon Estates Subdivision
Listing and Financial Details
- Exclusions: Owner's Personal Property
- Tax Lot 67
- Assessor Parcel Number 235097
Ownership History
Purchase Details
Home Financials for this Owner
Home Financials are based on the most recent Mortgage that was taken out on this home.Purchase Details
Purchase Details
Home Financials for this Owner
Home Financials are based on the most recent Mortgage that was taken out on this home.Purchase Details
Home Financials for this Owner
Home Financials are based on the most recent Mortgage that was taken out on this home.Similar Homes in Redmond, OR
Home Values in the Area
Average Home Value in this Area
Purchase History
| Date | Type | Sale Price | Title Company |
|---|---|---|---|
| Warranty Deed | $299,000 | Western Title & Escrow | |
| Interfamily Deed Transfer | -- | None Available | |
| Warranty Deed | -- | Amerititle | |
| Warranty Deed | $193,155 | Western Title & Escrow Co |
Mortgage History
| Date | Status | Loan Amount | Loan Type |
|---|---|---|---|
| Open | $296,000 | New Conventional | |
| Closed | $20,000 | Credit Line Revolving | |
| Closed | $293,584 | FHA | |
| Closed | $293,584 | FHA | |
| Previous Owner | $105,100 | New Conventional | |
| Previous Owner | $120,000 | Fannie Mae Freddie Mac | |
| Previous Owner | $199,529 | VA |
Property History
| Date | Event | Price | Change | Sq Ft Price |
|---|---|---|---|---|
| 07/12/2025 07/12/25 | For Sale | $665,000 | +122.4% | $282 / Sq Ft |
| 10/14/2016 10/14/16 | Sold | $299,000 | -6.5% | $127 / Sq Ft |
| 08/25/2016 08/25/16 | Pending | -- | -- | -- |
| 07/12/2016 07/12/16 | For Sale | $319,900 | -- | $136 / Sq Ft |
Tax History Compared to Growth
Tax History
| Year | Tax Paid | Tax Assessment Tax Assessment Total Assessment is a certain percentage of the fair market value that is determined by local assessors to be the total taxable value of land and additions on the property. | Land | Improvement |
|---|---|---|---|---|
| 2024 | $4,565 | $226,550 | -- | -- |
| 2023 | $4,365 | $219,960 | $0 | $0 |
| 2022 | $3,969 | $207,340 | $0 | $0 |
| 2021 | $3,837 | $201,310 | $0 | $0 |
| 2020 | $3,664 | $201,310 | $0 | $0 |
| 2019 | $3,504 | $195,450 | $0 | $0 |
| 2018 | $3,417 | $189,760 | $0 | $0 |
| 2017 | $3,336 | $184,240 | $0 | $0 |
| 2016 | $3,290 | $178,880 | $0 | $0 |
| 2015 | $3,189 | $173,670 | $0 | $0 |
| 2014 | $3,105 | $168,620 | $0 | $0 |
Agents Affiliated with this Home
-
Tawnya Collette
T
Seller's Agent in 2025
Tawnya Collette
Homestead Realty LLC
(541) 447-6040
10 Total Sales
-
Jordan Ries
J
Seller's Agent in 2016
Jordan Ries
Assist 2 Sell Buyers & Seller
(541) 388-2111
200 Total Sales
-
J
Buyer's Agent in 2016
Jane Hase
Coldwell Banker Mayfield Realty
Map
Source: Oregon Datashare
MLS Number: 201607067
APN: 235097
- 2120 NW 21st Ct
- 2146 NW 22nd St
- 2035 NW Nickernut Ct
- 2228 NW 22nd St
- 2053 NW 19th Place
- 2335 NW 21st Ct
- 1953 NW Wildflower Place
- 1938 NW 18th St
- 1924 NW Nickernut Ave
- 1930 NW Quince Tree Ct
- 2459 NW 22nd St
- 2522 NW Redwood Cir
- 2522 NW Redwood Cir Unit 15
- 2528 NW Redwood Cir
- 2528 NW Redwood Cir Unit 14
- 2366 NW Redwood Ave
- 2366 NW Redwood Ave Unit 11
- 2525 NW Redwood Cir
- 2525 NW Redwood Cir Unit 18
- 2622 NW Redwood Cir
