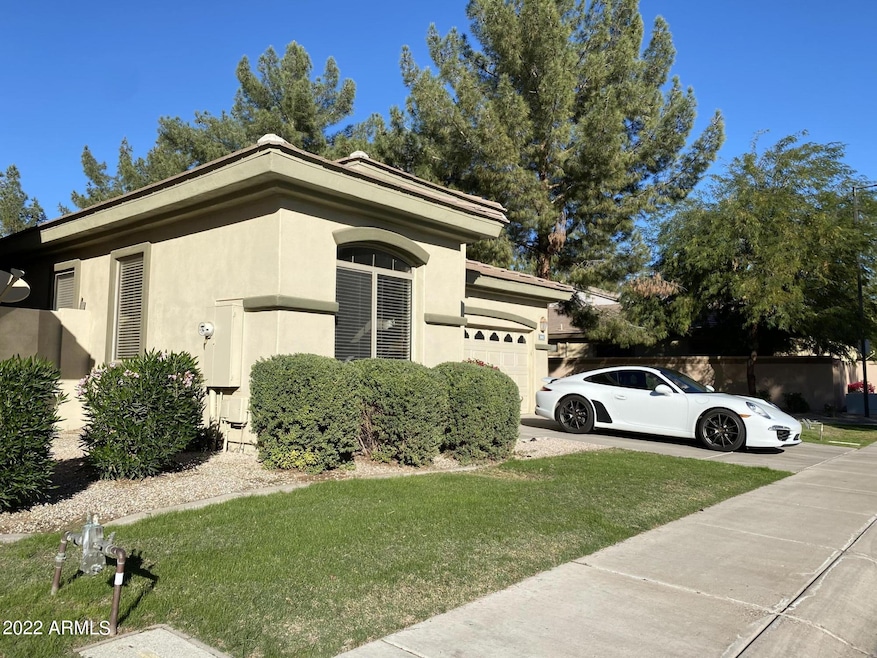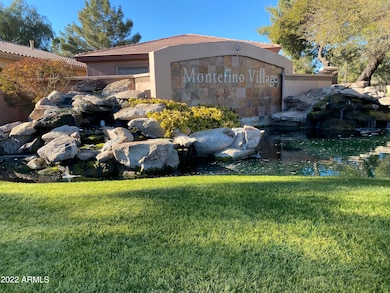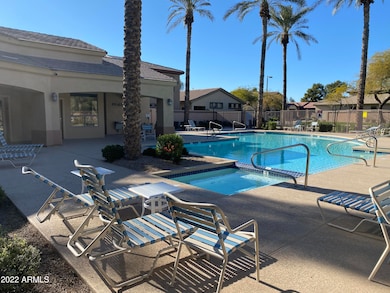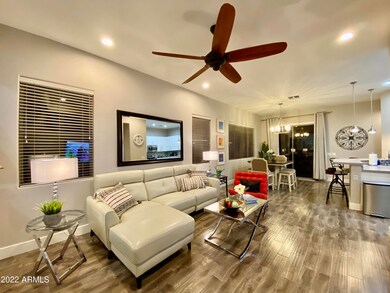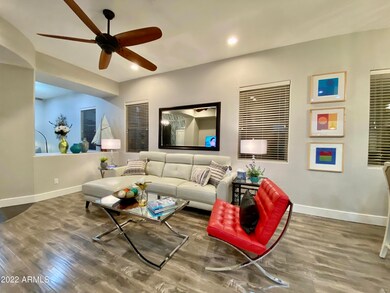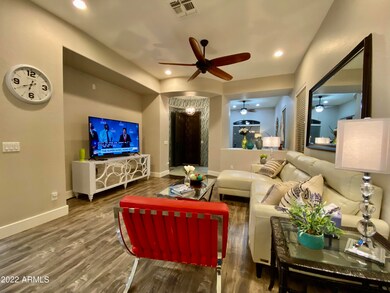2042 W Periwinkle Way Chandler, AZ 85248
Ocotillo NeighborhoodEstimated payment $3,134/month
Highlights
- Fitness Center
- Gated Community
- Santa Barbara Architecture
- Jacobson Elementary School Rated A
- Community Lake
- Corner Lot
About This Home
PRICED TO SELL!!! EXTREMELY RARE FIND IN MONTEFINO VILLAGE!!!
PRIVATE DRIVEWAY (Not shared cluster driveway), PREMIUM CORNER VIEW LOT ADJACENT TO OPEN PATHWAY LEADING TO POOL, SPA, FITNESS, CLUBHOUSE! 2 BEDROOMS, 2 BATHROOMS PLUS DEN, 2 CAR GARAGE & THE PRIVATE DRIVEWAY IS REALLY NICE FOR PRIVACY, CONVENIENCE & SAFETY.
2024 NEW HVAC SYSTEM! NON-SMOKER OWNED SINCE NEW. SELLER PURCHASED THIS PROPERTY FROM THE ORIGINAL OWNER. THIS BEAUTIFUL HOME IS BEING SOLD COMPLETELY FURNISHED. EXISTING DINING TABLE WILL BE REPLACED WITH A 6 CHAIR GLASS TABLE SET. SELLER IS OPEN TO SHORT OR LONG CLOSE OF ESCROW. PLEASE READ PRIVATE REMARKS.
THANKS! Owner/Agent
Home Details
Home Type
- Single Family
Est. Annual Taxes
- $2,437
Year Built
- Built in 2001
Lot Details
- 3,876 Sq Ft Lot
- Wrought Iron Fence
- Block Wall Fence
- Corner Lot
- Front and Back Yard Sprinklers
- Sprinklers on Timer
- Grass Covered Lot
HOA Fees
Parking
- 2 Car Garage
- Garage Door Opener
Home Design
- Santa Barbara Architecture
- Wood Frame Construction
- Tile Roof
- Stucco
Interior Spaces
- 1,311 Sq Ft Home
- 1-Story Property
- Ceiling Fan
- Double Pane Windows
- Solar Screens
Kitchen
- Eat-In Kitchen
- Breakfast Bar
- Gas Cooktop
- Built-In Microwave
Flooring
- Tile
- Vinyl
Bedrooms and Bathrooms
- 2 Bedrooms
- 2 Bathrooms
- Dual Vanity Sinks in Primary Bathroom
Outdoor Features
- Built-In Barbecue
Schools
- Anna Marie Jacobson Elementary School
- Bogle Junior High School
- Hamilton High School
Utilities
- Central Air
- Heating System Uses Natural Gas
- High Speed Internet
- Cable TV Available
Listing and Financial Details
- Tax Lot 103
- Assessor Parcel Number 303-48-719
Community Details
Overview
- Association fees include front yard maint
- Montefino Village Association, Phone Number (480) 892-5222
- Ocotillo Community Association, Phone Number (480) 892-5222
- Association Phone (480) 892-5222
- Built by Monterey Homes
- Montefino Village Subdivision
- Community Lake
Recreation
- Fitness Center
- Heated Community Pool
- Community Spa
- Bike Trail
Additional Features
- Recreation Room
- Gated Community
Map
Home Values in the Area
Average Home Value in this Area
Tax History
| Year | Tax Paid | Tax Assessment Tax Assessment Total Assessment is a certain percentage of the fair market value that is determined by local assessors to be the total taxable value of land and additions on the property. | Land | Improvement |
|---|---|---|---|---|
| 2025 | $2,476 | $26,482 | -- | -- |
| 2024 | $2,390 | $25,221 | -- | -- |
| 2023 | $2,390 | $33,170 | $6,630 | $26,540 |
| 2022 | $2,314 | $24,560 | $4,910 | $19,650 |
| 2021 | $2,379 | $23,560 | $4,710 | $18,850 |
| 2020 | $2,366 | $21,770 | $4,350 | $17,420 |
| 2019 | $2,283 | $20,410 | $4,080 | $16,330 |
| 2018 | $2,218 | $18,820 | $3,760 | $15,060 |
| 2017 | $2,131 | $18,330 | $3,660 | $14,670 |
| 2016 | $2,068 | $18,770 | $3,750 | $15,020 |
| 2015 | $1,992 | $17,770 | $3,550 | $14,220 |
Property History
| Date | Event | Price | List to Sale | Price per Sq Ft | Prior Sale |
|---|---|---|---|---|---|
| 10/20/2025 10/20/25 | Price Changed | $499,000 | -2.2% | $381 / Sq Ft | |
| 08/21/2025 08/21/25 | Price Changed | $510,000 | +2.2% | $389 / Sq Ft | |
| 08/05/2025 08/05/25 | Price Changed | $499,000 | -9.1% | $381 / Sq Ft | |
| 05/10/2025 05/10/25 | For Sale | $549,000 | +22.5% | $419 / Sq Ft | |
| 12/17/2021 12/17/21 | Sold | $448,000 | -7.6% | $342 / Sq Ft | View Prior Sale |
| 12/02/2021 12/02/21 | Pending | -- | -- | -- | |
| 11/19/2021 11/19/21 | For Sale | $485,000 | -- | $370 / Sq Ft |
Purchase History
| Date | Type | Sale Price | Title Company |
|---|---|---|---|
| Warranty Deed | -- | None Listed On Document | |
| Warranty Deed | -- | -- | |
| Warranty Deed | $448,000 | Empire Title Agency | |
| Warranty Deed | -- | None Available | |
| Special Warranty Deed | -- | None Available | |
| Interfamily Deed Transfer | -- | Old Republic Title Company | |
| Interfamily Deed Transfer | -- | -- | |
| Interfamily Deed Transfer | -- | -- | |
| Interfamily Deed Transfer | -- | -- | |
| Interfamily Deed Transfer | -- | -- | |
| Warranty Deed | $170,827 | First American Title | |
| Warranty Deed | -- | First American Title |
Mortgage History
| Date | Status | Loan Amount | Loan Type |
|---|---|---|---|
| Previous Owner | $197,000 | New Conventional | |
| Previous Owner | $500,000 | Purchase Money Mortgage | |
| Previous Owner | $162,250 | New Conventional |
Source: Arizona Regional Multiple Listing Service (ARMLS)
MLS Number: 6864791
APN: 303-48-719
- 2043 W Periwinkle Way
- 2068 W Olive Way
- 2000 W Periwinkle Way
- 1918 W Yellowstone Way
- 1911 W Periwinkle Way
- 1952 W Yellowstone Way
- 2224 W Olive Way
- 3864 S Ivy Ct
- 1851 W Periwinkle Way
- 1777 W Ocotillo Rd Unit 29
- 1777 W Ocotillo Rd Unit 4
- 1777 W Ocotillo Rd Unit 23
- 1777 W Ocotillo Rd Unit 6
- 3882 S Hawthorn Dr
- 3800 S Cantabria Cir Unit 1106
- 3800 S Cantabria Cir Unit 1081
- 1792 W Prescott Dr
- 2382 W Hemlock Ct
- 2158 W Peninsula Cir
- 1951 W Peninsula Cir
- 3999 S Dobson Rd
- 3924 S Hollyhock Place
- 3800 S Cantabria Cir Unit 1093
- 3800 S Cantabria Cir Unit 1040
- 4462 S Wildflower Place
- 949 W Angel Dr
- 4683 S Oleander Dr
- 922 W Yellowstone Way
- 4077 S Sabrina Dr
- 2471 W Edgewater Way
- 1454 W Mead Dr
- 4077 S Sabrina Dr Unit 58
- 4077 S Sabrina Dr Unit 30
- 1741 W Bartlett Way
- 1889 W Queencreek Rd
- 3670 S Heath Way
- 9757 E Tranquility Way
- 2511 W Queen Creek Rd Unit 238
- 2511 W Queen Creek Rd Unit 155
- 2511 W Queen Creek Rd Unit 326
