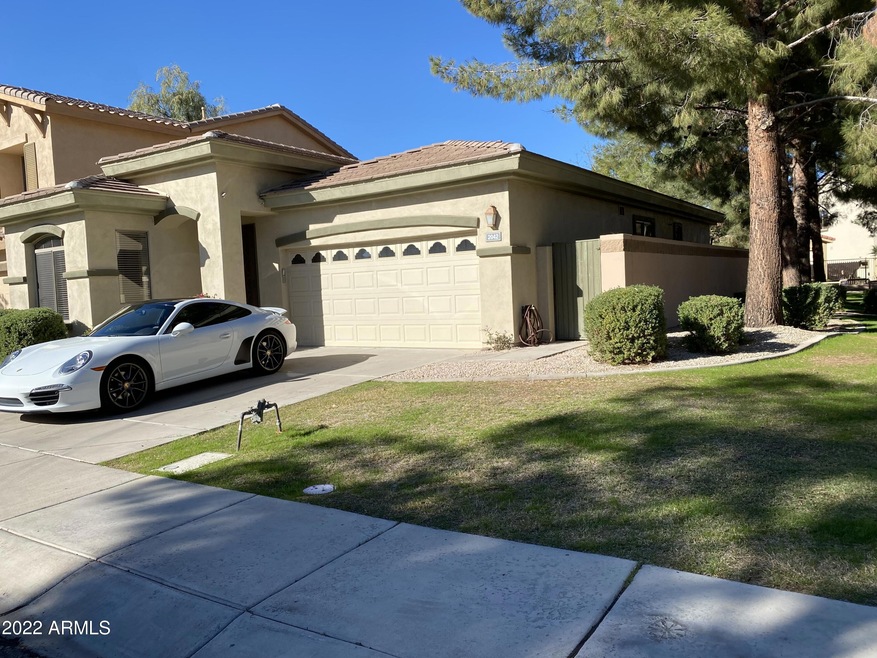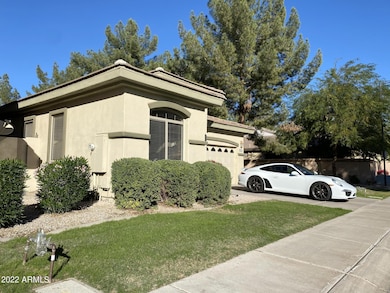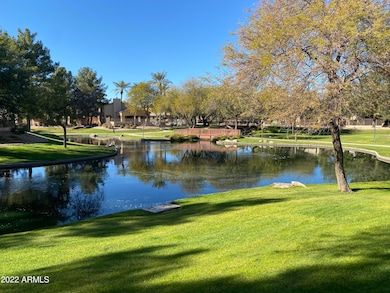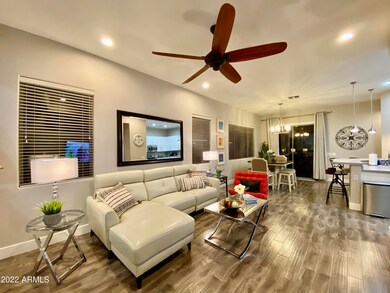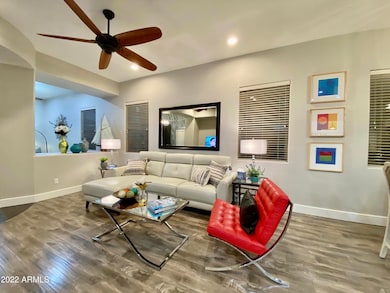2042 W Periwinkle Way Chandler, AZ 85248
Ocotillo NeighborhoodHighlights
- Fitness Center
- Gated Community
- Clubhouse
- Jacobson Elementary School Rated A
- Community Lake
- Santa Barbara Architecture
About This Home
Available August 1, 2025***RENT INCLUDES ALL UTILITIES + PEST CONTROL & LANDSCAPE MAINTENANCE. GATED, FURNISHED, SINGLE LEVEL, PRIVATE DRIVEWAY, N/S EXPOSURE, PREMIUM CORNER VIEW LOT, SEASONAL RATES $3450 - $4950. LOCATION! LOCATION! LOCATION! TWO GATED ENTRANCES TO MONTEFINO VILLAGE COMMUNITY WITH POOL, SPA, FITNESS CENTER ALL WITHIN THE MASTER COMMUNITY OF OCOTILLO GOLF CLUB. BEAUTIFULLY FURNISHED, REMODELED SINGLE HOME, NEW A/C, 2 BEDROOM + DEN, 2 BATHROOMS, 2 CAR GARAGE. LOCATED BETWEEN OCOTILLO GOLF COURSE & INTEL OCOTILLO CAMPUS! NON-SMOKERS ONLY. NO CATS. MASTER SUITE - KING BED & GUEST BEDROOM - QUEEN BED. PREMIUM CORNER LOT ADJACENT TO GREENBELT WITH VIEWS OF PATHWAYS LEADING TO THE LAKE & CLUBHOUSE WITH POOL, SPA & FITNESS CENTER. Owner/Agent
Home Details
Home Type
- Single Family
Est. Annual Taxes
- $2,437
Year Built
- Built in 2001
Lot Details
- 3,876 Sq Ft Lot
- Wrought Iron Fence
- Block Wall Fence
- Corner Lot
- Front and Back Yard Sprinklers
- Sprinklers on Timer
- Grass Covered Lot
Parking
- 2 Car Garage
Home Design
- Santa Barbara Architecture
- Wood Frame Construction
- Tile Roof
- Stucco
Interior Spaces
- 1,311 Sq Ft Home
- 1-Story Property
- Furnished
- Ceiling Fan
- Double Pane Windows
- Solar Screens
Kitchen
- Eat-In Kitchen
- Breakfast Bar
- Gas Cooktop
- Built-In Microwave
Flooring
- Tile
- Vinyl
Bedrooms and Bathrooms
- 2 Bedrooms
- 2 Bathrooms
- Double Vanity
Laundry
- Laundry in Garage
- Dryer
- Washer
Outdoor Features
- Built-In Barbecue
Schools
- Basha Elementary School
- Hamilton High Middle School
- Basha High School
Utilities
- Central Air
- Heating System Uses Natural Gas
- High Speed Internet
- Cable TV Available
Listing and Financial Details
- Rent includes internet, electricity, gas, water, sewer, pest control svc, linen, gardening service, garbage collection, dishes, cable TV
- 1-Month Minimum Lease Term
- Tax Lot 103
- Assessor Parcel Number 303-48-719
Community Details
Overview
- Property has a Home Owners Association
- Ocotillo Community Association
- Built by Monterey Homes
- Montefino Village Subdivision
- Community Lake
Amenities
- Clubhouse
- Recreation Room
Recreation
- Fitness Center
- Heated Community Pool
- Fenced Community Pool
- Lap or Exercise Community Pool
- Community Spa
- Children's Pool
- Bike Trail
Pet Policy
- Call for details about the types of pets allowed
Security
- Gated Community
Map
Source: Arizona Regional Multiple Listing Service (ARMLS)
MLS Number: 6346749
APN: 303-48-719
- 2043 W Periwinkle Way
- 2000 W Periwinkle Way
- 2122 W Redwood Dr
- 1925 W Olive Way
- 1952 W Yellowstone Way
- 1887 W Periwinkle Way
- 2223 W Myrtle Dr
- 2242 W Myrtle Dr
- 1777 W Ocotillo Rd Unit 23
- 2041 W Hemlock Way
- 3665 S Jojoba Way
- 3963 S Hollyhock Place
- 3882 S Hawthorn Dr
- 3924 S Hollyhock Place
- 2340 W Myrtle Dr
- 3800 S Cantabria Cir Unit 1081
- 4463 S Wildflower Place
- 985 W Zion Place
- 4502 S Wildflower Place
- 3763 S Rosemary Dr
- 3999 S Dobson Rd
- 2152 W Myrtle Dr
- 1949 W Yellowstone Way
- 1857 W Periwinkle Way
- 4107 S Pecan Dr
- 2340 W Myrtle Dr
- 3800 S Cantabria Cir Unit 1040
- 2460 W Hemlock Way
- 4462 S Wildflower Place
- 4050 S Thistle Dr
- 4680 S Greythorne Way
- 1842 W Mead Place
- 4683 S Oleander Dr
- 4362 S Gardenia Dr
- 3231 S Jojoba Way
- 922 W Yellowstone Way
- 4077 S Sabrina Dr
- 2471 W Edgewater Way
- 875 W Aloe Place
- 1462 W Blue Ridge Way
