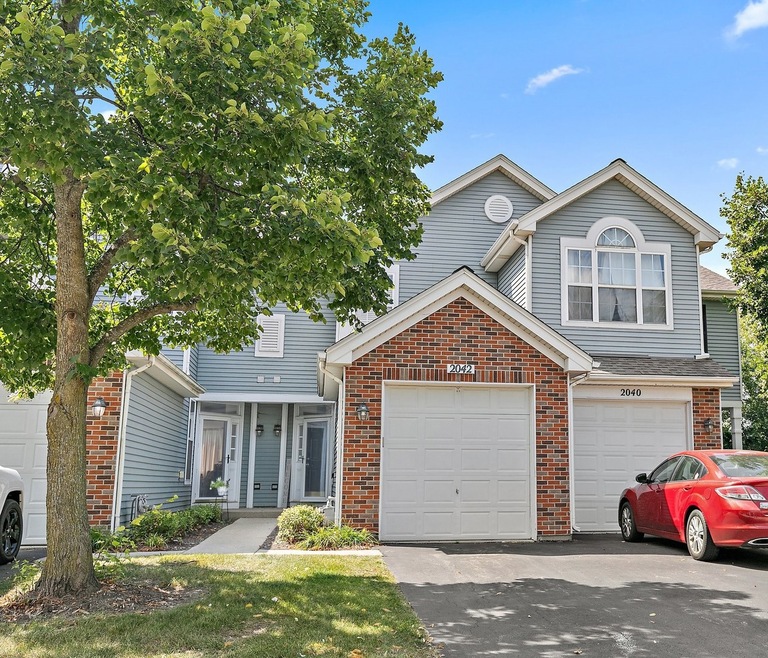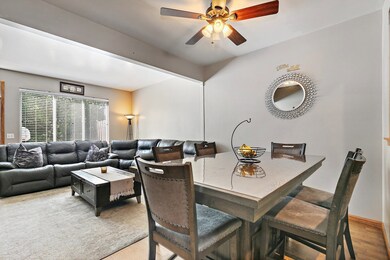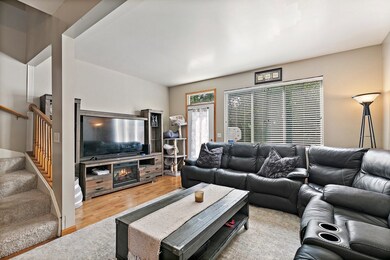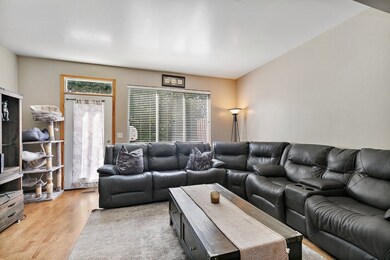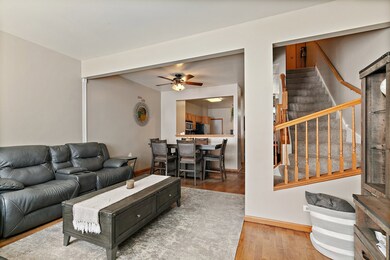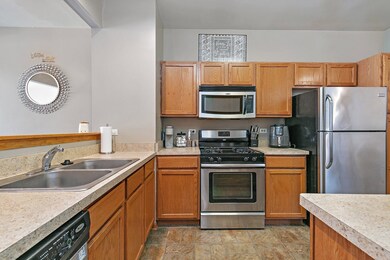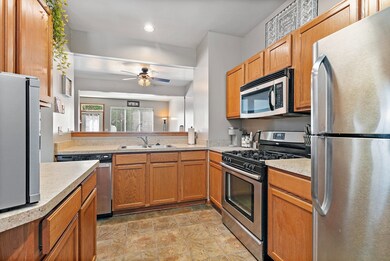
2042 Waverly Ln Unit 4333 Algonquin, IL 60102
Highlights
- Landscaped Professionally
- Stainless Steel Appliances
- Walk-In Closet
- Harry D Jacobs High School Rated A-
- 1 Car Attached Garage
- Patio
About This Home
As of October 2023Beautiful two-bedroom townhouse in Willoughby Farms! Spacious Eating Kitchen with generous counter and cabinet space plus stainless steel appliances, it offers refinished wood laminate floors in the living and dining room extremely easy to keep clean and maintain, this Driftwood model is completely move in ready. Attached garage opens into the eat-in kitchen. Laundry room conveniently located on the second floor in between the two bedrooms. Relax on the back patio with beautiful foliage and space to grill. Willoughby Farms is located just off of Randall Road, offering great restaurants, shopping, golf courses and easy access to I-90.
Townhouse Details
Home Type
- Townhome
Est. Annual Taxes
- $3,489
Year Built
- Built in 1995
HOA Fees
Parking
- 1 Car Attached Garage
- Driveway
- Parking Included in Price
Home Design
- Slab Foundation
- Asphalt Roof
- Concrete Perimeter Foundation
Interior Spaces
- 1,300 Sq Ft Home
- 2-Story Property
- Family Room
- Combination Dining and Living Room
Kitchen
- Range<<rangeHoodToken>>
- <<microwave>>
- Dishwasher
- Stainless Steel Appliances
- Disposal
Flooring
- Carpet
- Laminate
- Vinyl
Bedrooms and Bathrooms
- 2 Bedrooms
- 2 Potential Bedrooms
- Walk-In Closet
Laundry
- Laundry Room
- Laundry on upper level
- Washer and Dryer Hookup
Schools
- Westfield Community Elementary And Middle School
- H D Jacobs High School
Utilities
- Central Air
- Heating System Uses Natural Gas
- Lake Michigan Water
Additional Features
- Patio
- Landscaped Professionally
Community Details
Overview
- Association fees include exterior maintenance, lawn care, snow removal
- 4 Units
- Manager Association, Phone Number (847) 516-7000
- Willoughby Farms Subdivision, Driftwood Floorplan
- Property managed by Bluestone Managment Services
Pet Policy
- Pets up to 99 lbs
- Dogs and Cats Allowed
Ownership History
Purchase Details
Home Financials for this Owner
Home Financials are based on the most recent Mortgage that was taken out on this home.Purchase Details
Home Financials for this Owner
Home Financials are based on the most recent Mortgage that was taken out on this home.Purchase Details
Home Financials for this Owner
Home Financials are based on the most recent Mortgage that was taken out on this home.Purchase Details
Home Financials for this Owner
Home Financials are based on the most recent Mortgage that was taken out on this home.Purchase Details
Home Financials for this Owner
Home Financials are based on the most recent Mortgage that was taken out on this home.Purchase Details
Home Financials for this Owner
Home Financials are based on the most recent Mortgage that was taken out on this home.Purchase Details
Home Financials for this Owner
Home Financials are based on the most recent Mortgage that was taken out on this home.Purchase Details
Home Financials for this Owner
Home Financials are based on the most recent Mortgage that was taken out on this home.Similar Homes in Algonquin, IL
Home Values in the Area
Average Home Value in this Area
Purchase History
| Date | Type | Sale Price | Title Company |
|---|---|---|---|
| Warranty Deed | $221,500 | First American Title | |
| Warranty Deed | $144,000 | American Natl Ttl Svcs Inc | |
| Warranty Deed | $169,000 | -- | |
| Quit Claim Deed | -- | Chicago Title Insurance Comp | |
| Warranty Deed | $117,000 | Republic Title | |
| Warranty Deed | $108,000 | 1St American Title | |
| Warranty Deed | $106,000 | -- | |
| Warranty Deed | $104,500 | Chicago Title Insurance Co |
Mortgage History
| Date | Status | Loan Amount | Loan Type |
|---|---|---|---|
| Open | $143,845 | New Conventional | |
| Previous Owner | $141,391 | FHA | |
| Previous Owner | $154,170 | New Conventional | |
| Previous Owner | $152,000 | Unknown | |
| Previous Owner | $11,620 | Stand Alone Second | |
| Previous Owner | $156,400 | New Conventional | |
| Previous Owner | $152,010 | Fannie Mae Freddie Mac | |
| Previous Owner | $136,000 | Unknown | |
| Previous Owner | $124,750 | New Conventional | |
| Previous Owner | $250,000 | Credit Line Revolving | |
| Previous Owner | $108,000 | Unknown | |
| Previous Owner | $105,300 | No Value Available | |
| Previous Owner | $105,450 | FHA | |
| Previous Owner | $15,500 | Credit Line Revolving | |
| Previous Owner | $70,000 | No Value Available | |
| Previous Owner | $91,000 | No Value Available |
Property History
| Date | Event | Price | Change | Sq Ft Price |
|---|---|---|---|---|
| 10/06/2023 10/06/23 | Sold | $221,300 | +5.4% | $170 / Sq Ft |
| 09/08/2023 09/08/23 | Pending | -- | -- | -- |
| 09/01/2023 09/01/23 | For Sale | $210,000 | +45.8% | $162 / Sq Ft |
| 07/08/2019 07/08/19 | Sold | $144,000 | +3.6% | $111 / Sq Ft |
| 05/25/2019 05/25/19 | Pending | -- | -- | -- |
| 05/23/2019 05/23/19 | For Sale | $139,000 | -- | $107 / Sq Ft |
Tax History Compared to Growth
Tax History
| Year | Tax Paid | Tax Assessment Tax Assessment Total Assessment is a certain percentage of the fair market value that is determined by local assessors to be the total taxable value of land and additions on the property. | Land | Improvement |
|---|---|---|---|---|
| 2023 | $4,217 | $59,818 | $7,532 | $52,286 |
| 2022 | $3,489 | $47,750 | $7,532 | $40,218 |
| 2021 | $3,370 | $45,086 | $7,112 | $37,974 |
| 2020 | $3,298 | $44,072 | $6,952 | $37,120 |
| 2019 | $3,182 | $41,838 | $6,600 | $35,238 |
| 2018 | $2,987 | $38,399 | $6,469 | $31,930 |
| 2017 | $2,845 | $35,920 | $6,051 | $29,869 |
| 2016 | $2,906 | $34,779 | $5,859 | $28,920 |
| 2015 | -- | $27,760 | $5,490 | $22,270 |
| 2014 | -- | $26,993 | $5,338 | $21,655 |
| 2013 | -- | $32,347 | $5,501 | $26,846 |
Agents Affiliated with this Home
-
Maria Ruiz

Seller's Agent in 2023
Maria Ruiz
Brokerocity Inc
(815) 236-1543
261 Total Sales
-
Dorota Sep

Buyer's Agent in 2023
Dorota Sep
The McDonald Group
(224) 595-3729
70 Total Sales
-
K
Seller's Agent in 2019
Kyle Weller
eXp Realty
-
Hilda Jones

Buyer's Agent in 2019
Hilda Jones
Baird Warner
(847) 987-7089
360 Total Sales
-
Kim Kern

Buyer Co-Listing Agent in 2019
Kim Kern
Baird Warner
(847) 687-1930
65 Total Sales
Map
Source: Midwest Real Estate Data (MRED)
MLS Number: 11874459
APN: 03-05-178-052
- 6 Waverly Ct Unit 4354
- 1900 Waverly Ln
- 1860 Haverford Dr
- 2101 Peach Tree Ln Unit 4094
- 1860 Dorchester Ave
- 1980 Peach Tree Ln
- 1981 White Oak Dr
- 000 County Line Rd
- 1111 Glenmont St
- 1251 Glenmont St
- 1850 White Oak Dr
- 2219 Barrett Dr
- 1100 Waterford St
- 1040 Waterford St
- 1030 Waterford St
- 1111 Waterford St
- 1141 Waterford St
- 2223 Barrett Dr
- 12 White Oak Ct
- 1265 Glenmont St
