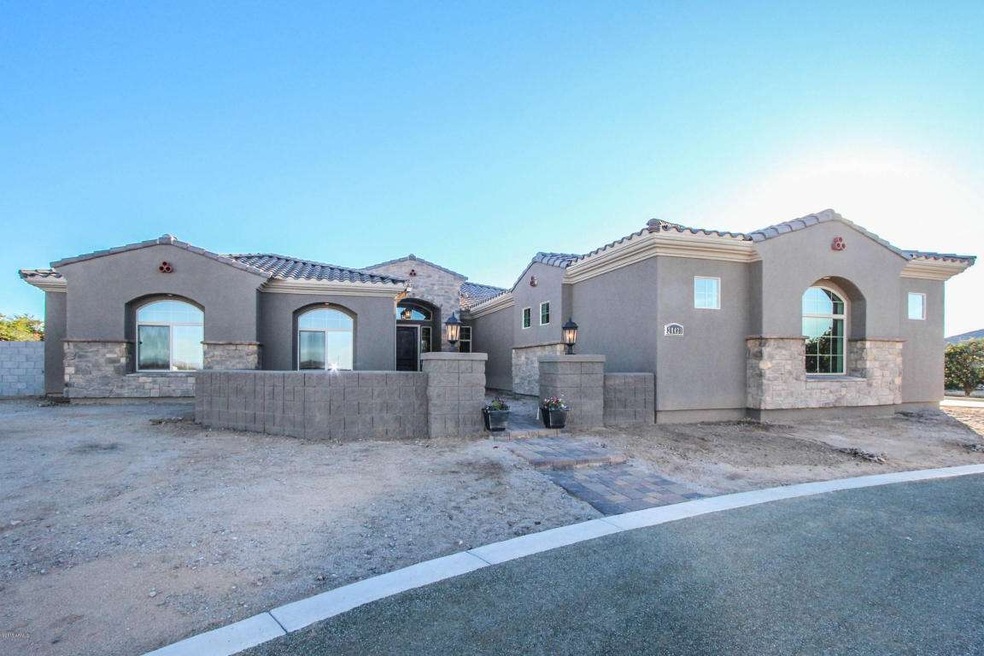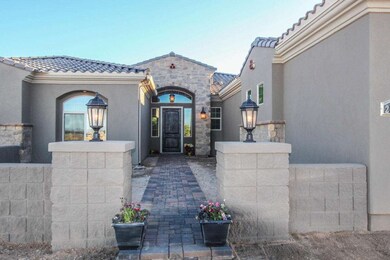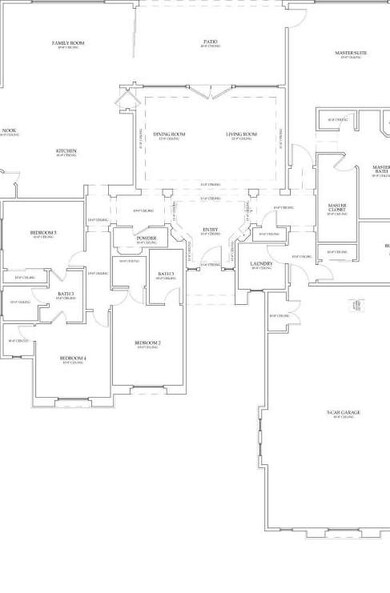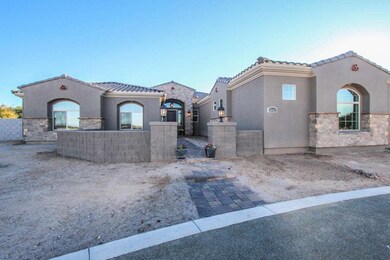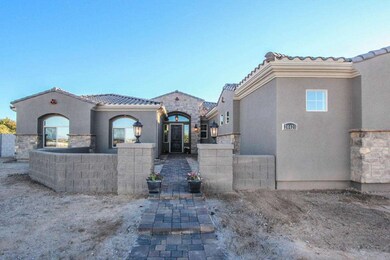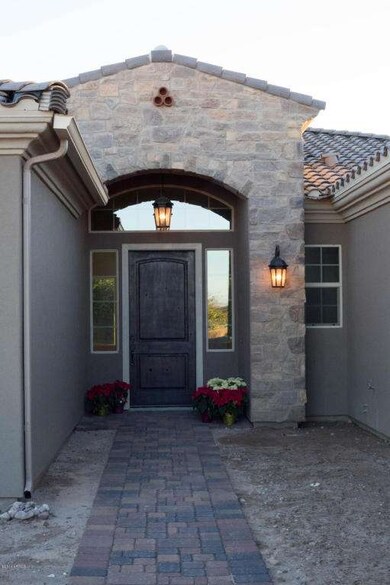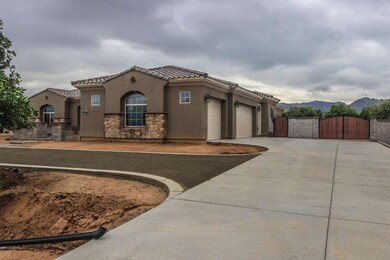
20421 E Excelsior Ct Queen Creek, AZ 85142
Estimated Value: $744,000 - $1,164,844
Highlights
- Horses Allowed On Property
- RV Gated
- Mountain View
- Queen Creek Elementary School Rated A-
- 1.16 Acre Lot
- Granite Countertops
About This Home
As of June 2015Newly completed custom home, built in a county island, this 1.14 acre, quiet, irrigated, cul-de-sac lot with 32 citrus trees, is ready for you to move-in. With soaring 12' ceilings in the entry, formal living & dining, this open floor plan has 10' ceilings throughout the rest. The 4 bedrooms include a spacious master suite, luxurious master bath, and large master closet. Two of the other bedrooms share a jack-n-jill bath, with the third room having a private bathroom. Custom finishes include the best of GE Profile stainless steel appliances. A chefs favorite, the LP Gas cooktop features a 20k btu burner. Convection double oven, separate microwave, hood, and the largest french door profile refrigerator that GE makes. Energy efficient lowE windows with vinyl frames, blown cellulose insulation at the 2x6 exterior walls, full shear at exterior walls, R-40 insulation at the attic, radiant barrier at the roof, synthetic stucco system, insulated 8'x10' and 8'x18' garage doors, solid core interior doors, insulated interior walls at all baths and bedrooms, travertine shower surrounds, and a new satin finish granite counters throughout are just a few of the many custom features that this home will impress you with. Don't miss seeing this home. You will be happy with the quiet neighborhood of other fine homes and great neighbors. The listing agent is Owner/Agent and will be happy to answer any questions.
Last Agent to Sell the Property
Balboa Realty, LLC License #BR553604000 Listed on: 09/28/2014
Last Buyer's Agent
Jarom Homer
Capital West Homes Realty LLC License #BR553604000
Home Details
Home Type
- Single Family
Est. Annual Taxes
- $533
Year Built
- Built in 2014
Lot Details
- 1.16 Acre Lot
- Cul-De-Sac
- Private Streets
- Block Wall Fence
- Backyard Sprinklers
- Private Yard
HOA Fees
- $15 Monthly HOA Fees
Parking
- 3 Car Garage
- Side or Rear Entrance to Parking
- Garage Door Opener
- Circular Driveway
- RV Gated
Home Design
- Wood Frame Construction
- Cellulose Insulation
- Tile Roof
- Reflective Roof
- Stone Exterior Construction
- Synthetic Stucco Exterior
Interior Spaces
- 3,497 Sq Ft Home
- 1-Story Property
- Ceiling height of 9 feet or more
- Ceiling Fan
- Double Pane Windows
- Low Emissivity Windows
- Vinyl Clad Windows
- Mountain Views
Kitchen
- Eat-In Kitchen
- Breakfast Bar
- Gas Cooktop
- Built-In Microwave
- Kitchen Island
- Granite Countertops
Flooring
- Carpet
- Stone
Bedrooms and Bathrooms
- 4 Bedrooms
- Primary Bathroom is a Full Bathroom
- 3.5 Bathrooms
- Dual Vanity Sinks in Primary Bathroom
- Bathtub With Separate Shower Stall
Schools
- Queen Creek Elementary School
- Newell Barney Middle School
- Queen Creek Elementary High School
Utilities
- Refrigerated Cooling System
- Zoned Heating
- Water Softener
Additional Features
- No Interior Steps
- Covered patio or porch
- Horses Allowed On Property
Community Details
- Association fees include street maintenance
- Citrus Coves HOA, Phone Number (480) 452-2656
- Built by Custom
- Citrus Coves Subdivision, Custom Floorplan
Listing and Financial Details
- Tax Lot 16
- Assessor Parcel Number 304-91-588
Ownership History
Purchase Details
Home Financials for this Owner
Home Financials are based on the most recent Mortgage that was taken out on this home.Purchase Details
Purchase Details
Home Financials for this Owner
Home Financials are based on the most recent Mortgage that was taken out on this home.Purchase Details
Home Financials for this Owner
Home Financials are based on the most recent Mortgage that was taken out on this home.Similar Homes in the area
Home Values in the Area
Average Home Value in this Area
Purchase History
| Date | Buyer | Sale Price | Title Company |
|---|---|---|---|
| Trader William M | $460,000 | Clear Title Agency | |
| S & L Brothers Llc | $97,000 | Clear Title Agency Of Arizon | |
| Koeth James | $249,900 | Title Guaranty Agency Of Az | |
| Vollmecke John A | -- | Ticor Title Agency Of Az Inc | |
| Vollmecke John A | $156,000 | Ticor Title Agency Of Az Inc |
Mortgage History
| Date | Status | Borrower | Loan Amount |
|---|---|---|---|
| Open | Trader William M | $478,500 | |
| Closed | Trader William M | $71,650 | |
| Closed | Trader William M | $484,350 | |
| Closed | Trader William M | $469,387 | |
| Previous Owner | Koeth James | $150,000 | |
| Previous Owner | Vollmecke John A | $124,800 |
Property History
| Date | Event | Price | Change | Sq Ft Price |
|---|---|---|---|---|
| 06/12/2015 06/12/15 | Sold | $460,000 | -4.1% | $132 / Sq Ft |
| 06/01/2015 06/01/15 | Price Changed | $479,500 | 0.0% | $137 / Sq Ft |
| 04/01/2015 04/01/15 | Pending | -- | -- | -- |
| 03/10/2015 03/10/15 | Pending | -- | -- | -- |
| 02/03/2015 02/03/15 | Price Changed | $479,500 | -0.1% | $137 / Sq Ft |
| 01/02/2015 01/02/15 | Price Changed | $479,900 | -3.9% | $137 / Sq Ft |
| 10/16/2014 10/16/14 | Price Changed | $499,500 | -3.0% | $143 / Sq Ft |
| 09/28/2014 09/28/14 | For Sale | $514,900 | -- | $147 / Sq Ft |
Tax History Compared to Growth
Tax History
| Year | Tax Paid | Tax Assessment Tax Assessment Total Assessment is a certain percentage of the fair market value that is determined by local assessors to be the total taxable value of land and additions on the property. | Land | Improvement |
|---|---|---|---|---|
| 2025 | $4,468 | $45,206 | -- | -- |
| 2024 | $4,499 | $43,053 | -- | -- |
| 2023 | $4,499 | $82,130 | $16,420 | $65,710 |
| 2022 | $4,208 | $65,130 | $13,020 | $52,110 |
| 2021 | $4,255 | $49,650 | $9,930 | $39,720 |
| 2020 | $4,206 | $47,300 | $9,460 | $37,840 |
| 2019 | $4,033 | $43,010 | $8,600 | $34,410 |
| 2018 | $3,976 | $38,960 | $7,790 | $31,170 |
| 2017 | $3,773 | $38,450 | $7,690 | $30,760 |
| 2016 | $3,687 | $37,110 | $7,420 | $29,690 |
| 2015 | $3,166 | $35,580 | $7,110 | $28,470 |
Agents Affiliated with this Home
-
Jarom Homer

Seller's Agent in 2015
Jarom Homer
Balboa Realty, LLC
(480) 225-6464
49 Total Sales
Map
Source: Arizona Regional Multiple Listing Service (ARMLS)
MLS Number: 5177724
APN: 304-91-588
- 25454 S 204th Way
- 20475 E Indiana Ave
- 20647 E Pummelos Rd
- 20689 E Pummelos Rd
- 20656 E Marsh Rd
- 20698 E Marsh Rd
- 25723 S Hawes Rd
- 20756 E Indiana Ave
- 20628 E Natalie Way
- 20811 E Excelsior Ave
- 20323 E Happy Rd
- 24905 S 206th Place
- 20247 E Happy Rd
- 20715 E Watford Dr
- 20918 E Orchard Ln
- 20000 E Riggs Rd
- 20000 E Riggs Rd Unit K
- 20000 E Riggs Rd Unit L
- 20000 E Riggs Rd Unit M
- 19912 E Karsten Dr
- 20421 E Excelsior Ct Unit 16
- 20421 E Excelsior Ct
- 20431 E Excelsior Ct
- 20411 E Excelsior Ct
- 20416 E Twilight Dr
- 20438 E Twilight Dr
- 20426 E Excelsior Ct Unit 3
- 20426 E Excelsior Ct
- 20418 E Excelsior Ct
- 20410 E Excelsior Ct Unit 5
- 20410 E Excelsior Ct
- 20511 E Excelsior Ct
- 20421 E Twilight Dr
- 25820 S 205th St
- 25703 S 203rd Place
- 20434 E Excelsior Ct
- 20510 E Excelsior Ct
- 20346 E Orchard Ln
- 0 E Orchard Ln
- 20504 E Orchard Ln
