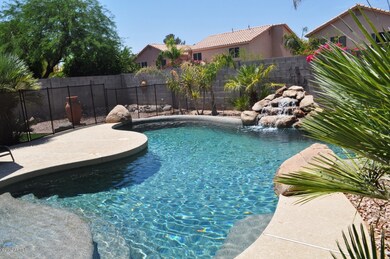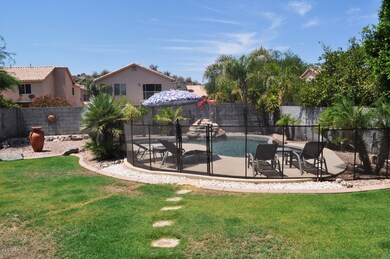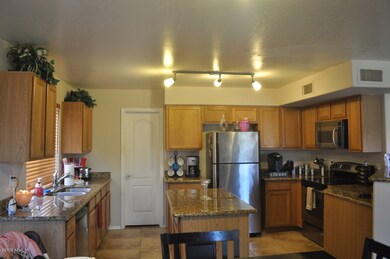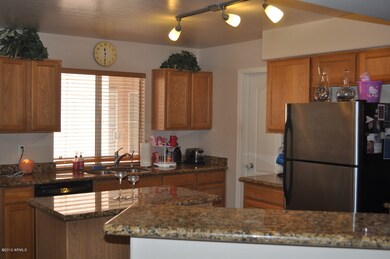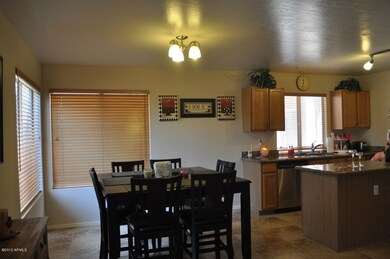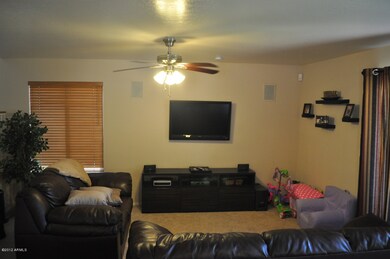
20422 N 17th Way Phoenix, AZ 85024
Desert View NeighborhoodHighlights
- Private Pool
- Vaulted Ceiling
- Balcony
- Boulder Creek Elementary School Rated A
- Granite Countertops
- Eat-In Kitchen
About This Home
As of July 2020THIS IS A TRADITIONAL SALE!!! Look no further. This 3 bedroom,two and a half bath, plus a Den/Office home looks great and is move in ready. It includes a beautiful salt water pebble tec pool with plenty of cool deck for back yard entertaining and a large grass back yard with queen palm trees. The kitchen has stainless steel appliances all included, granite counter tops with a kitchen island, walk in pantry. There is plenty 20x20 Tile in all the right places.( The kitchen and flooring was updated in 2009) Enjoy the huge loft upstairs with laundry room up also. A second floor patio area that overlooks your back yard and those beautiful Arizona sunsets. Your client will love easy access to the loop 101,51, Desert Ridge and Scottsdale shopping and entertainment. GREAT LOCATION!
Last Agent to Sell the Property
HomeSmart Realty License #SA538065000 Listed on: 06/22/2012

Home Details
Home Type
- Single Family
Est. Annual Taxes
- $1,736
Year Built
- Built in 1995
Lot Details
- 6,408 Sq Ft Lot
- Desert faces the front of the property
- Block Wall Fence
- Front and Back Yard Sprinklers
- Sprinklers on Timer
- Grass Covered Lot
HOA Fees
- $17 Monthly HOA Fees
Parking
- 2 Car Garage
- Garage Door Opener
Home Design
- Wood Frame Construction
- Tile Roof
- Stucco
Interior Spaces
- 2,248 Sq Ft Home
- 2-Story Property
- Vaulted Ceiling
- Ceiling Fan
- Solar Screens
- Security System Owned
Kitchen
- Eat-In Kitchen
- Breakfast Bar
- Built-In Microwave
- Kitchen Island
- Granite Countertops
Flooring
- Carpet
- Tile
Bedrooms and Bathrooms
- 3 Bedrooms
- Primary Bathroom is a Full Bathroom
- 2.5 Bathrooms
- Dual Vanity Sinks in Primary Bathroom
- Bathtub With Separate Shower Stall
Pool
- Private Pool
- Fence Around Pool
Outdoor Features
- Balcony
- Patio
- Outdoor Storage
Schools
- Mountain Trail Middle School
- Pinnacle High School
Utilities
- Refrigerated Cooling System
- Zoned Heating
- Heating System Uses Natural Gas
- High Speed Internet
- Cable TV Available
Listing and Financial Details
- Tax Lot 290
- Assessor Parcel Number 213-05-297
Community Details
Overview
- Association fees include ground maintenance
- Scarlett Canyon Association, Phone Number (623) 298-5971
- Built by TREND
- Scarlett Canyon Subdivision
Recreation
- Bike Trail
Ownership History
Purchase Details
Home Financials for this Owner
Home Financials are based on the most recent Mortgage that was taken out on this home.Purchase Details
Purchase Details
Home Financials for this Owner
Home Financials are based on the most recent Mortgage that was taken out on this home.Purchase Details
Home Financials for this Owner
Home Financials are based on the most recent Mortgage that was taken out on this home.Purchase Details
Home Financials for this Owner
Home Financials are based on the most recent Mortgage that was taken out on this home.Purchase Details
Home Financials for this Owner
Home Financials are based on the most recent Mortgage that was taken out on this home.Purchase Details
Purchase Details
Home Financials for this Owner
Home Financials are based on the most recent Mortgage that was taken out on this home.Similar Homes in Phoenix, AZ
Home Values in the Area
Average Home Value in this Area
Purchase History
| Date | Type | Sale Price | Title Company |
|---|---|---|---|
| Warranty Deed | $409,900 | Chicago Title Agency | |
| Deed Of Distribution | -- | None Available | |
| Warranty Deed | $295,000 | Clear Title Agency Of Arizon | |
| Warranty Deed | $279,000 | Security Title Agency | |
| Trustee Deed | $192,958 | None Available | |
| Warranty Deed | $223,500 | Fidelity National Title | |
| Interfamily Deed Transfer | -- | -- | |
| Joint Tenancy Deed | $136,823 | Chicago Title Insurance Co |
Mortgage History
| Date | Status | Loan Amount | Loan Type |
|---|---|---|---|
| Open | $391,500 | New Conventional | |
| Closed | $389,405 | New Conventional | |
| Previous Owner | $145,000 | New Conventional | |
| Previous Owner | $273,946 | FHA | |
| Previous Owner | $150,000 | Unknown | |
| Previous Owner | $150,000 | Purchase Money Mortgage | |
| Previous Owner | $82,200 | Stand Alone Second | |
| Previous Owner | $287,700 | Unknown | |
| Previous Owner | $100,000 | Credit Line Revolving | |
| Previous Owner | $52,000 | Credit Line Revolving | |
| Previous Owner | $193,000 | Stand Alone Refi Refinance Of Original Loan | |
| Previous Owner | $25,000 | Credit Line Revolving | |
| Previous Owner | $33,525 | Credit Line Revolving | |
| Previous Owner | $178,800 | New Conventional | |
| Previous Owner | $131,899 | VA |
Property History
| Date | Event | Price | Change | Sq Ft Price |
|---|---|---|---|---|
| 07/10/2020 07/10/20 | Sold | $409,900 | 0.0% | $182 / Sq Ft |
| 06/05/2020 06/05/20 | For Sale | $409,900 | +38.9% | $182 / Sq Ft |
| 08/15/2012 08/15/12 | Sold | $295,000 | -2.6% | $131 / Sq Ft |
| 07/01/2012 07/01/12 | Pending | -- | -- | -- |
| 06/22/2012 06/22/12 | For Sale | $303,000 | -- | $135 / Sq Ft |
Tax History Compared to Growth
Tax History
| Year | Tax Paid | Tax Assessment Tax Assessment Total Assessment is a certain percentage of the fair market value that is determined by local assessors to be the total taxable value of land and additions on the property. | Land | Improvement |
|---|---|---|---|---|
| 2025 | $2,789 | $33,056 | -- | -- |
| 2024 | $2,725 | $31,482 | -- | -- |
| 2023 | $2,725 | $43,420 | $8,680 | $34,740 |
| 2022 | $2,700 | $33,300 | $6,660 | $26,640 |
| 2021 | $2,744 | $31,010 | $6,200 | $24,810 |
| 2020 | $2,651 | $30,670 | $6,130 | $24,540 |
| 2019 | $2,662 | $29,780 | $5,950 | $23,830 |
| 2018 | $2,566 | $28,510 | $5,700 | $22,810 |
| 2017 | $2,450 | $26,430 | $5,280 | $21,150 |
| 2016 | $2,411 | $25,460 | $5,090 | $20,370 |
| 2015 | $2,237 | $24,200 | $4,840 | $19,360 |
Agents Affiliated with this Home
-

Seller's Agent in 2020
George Laughton
My Home Group Real Estate
(623) 462-3017
15 in this area
3,031 Total Sales
-
E
Seller Co-Listing Agent in 2020
Erika Sanocki
My Home Group
(602) 525-3224
1 in this area
18 Total Sales
-
A
Buyer's Agent in 2020
Anthony Benoit
Active Real Estate, LLC
(602) 723-4831
13 Total Sales
-
D
Seller's Agent in 2012
Dean Zeurcher
HomeSmart Realty
(602) 743-7117
3 Total Sales
-

Buyer's Agent in 2012
Beth Steil
RE/MAX
(480) 326-0969
2 in this area
58 Total Sales
Map
Source: Arizona Regional Multiple Listing Service (ARMLS)
MLS Number: 4778574
APN: 213-05-297
- 1701 E Yukon Dr
- 1723 E Pontiac Dr
- 1637 E Runion Dr
- 1623 E Runion Dr
- 20809 N 17th St
- 20038 N 21st St
- 2244 E Behrend Dr
- 2114 E Escuda Rd
- 1705 E Rose Garden Ln
- 19845 N 14th St
- 1321 E Escuda Dr
- 1338 E Tonto Ln
- 2233 E Behrend Dr Unit 128
- 2233 E Behrend Dr Unit 17
- 2233 E Behrend Dr Unit 121
- 2233 E Behrend Dr Unit 203
- 2233 E Behrend Dr Unit 29
- 2233 E Behrend Dr Unit 162
- 2233 E Behrend Dr Unit 211
- 2233 E Behrend Dr Unit 61

