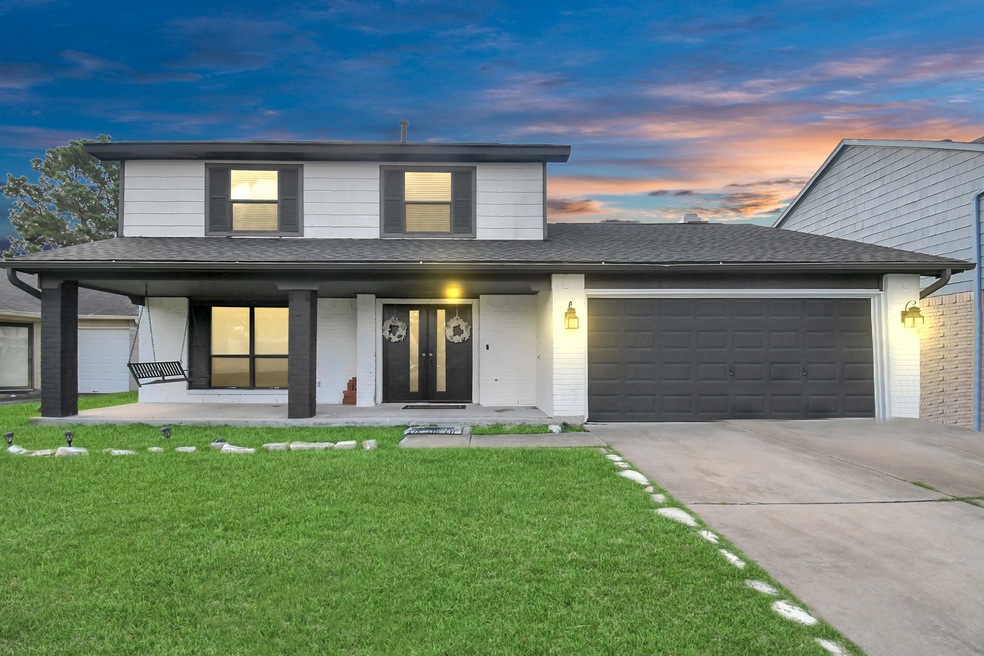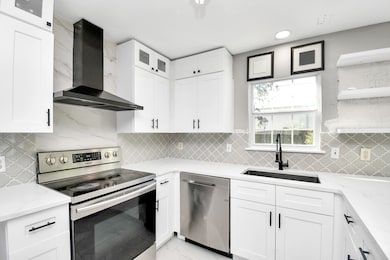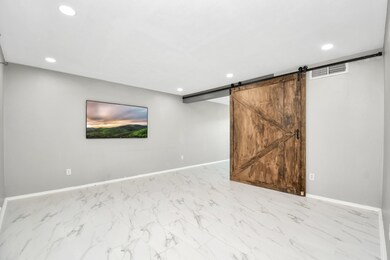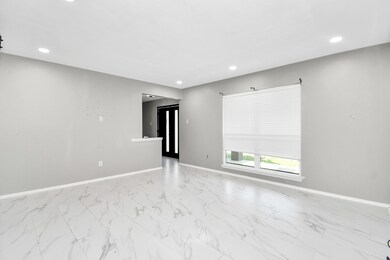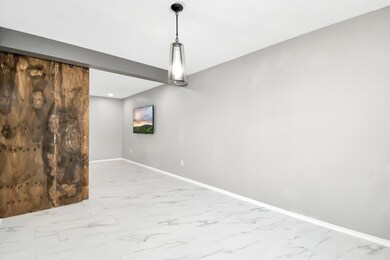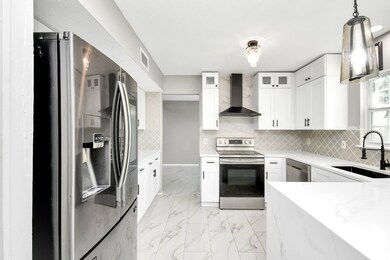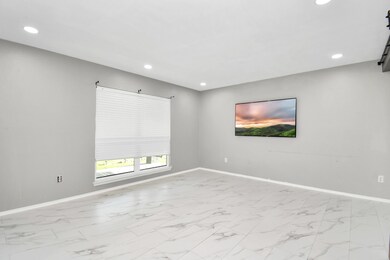Highlights
- Popular Property
- Traditional Architecture
- Quartz Countertops
- Morton Ranch Junior High School Rated A-
- Hydromassage or Jetted Bathtub
- Community Pool
About This Home
Come check out this lovely 3-bedroom home in an excellent location in Katy, Texas. This home is minutes away from I-10 and Grand Parkway. This property has a nice-sized yard with no back neighbors and a nice covered porch. The house has both formal living and dining, laminate wood floors, ceramic tiles, quartz countertops, barn doors, and a downstairs bonus area, and it is newly updated. The subdivision of Raintree Village is established and has many amenities, including a public pool, and is zoned for highly acclaimed Katy schools. Don't miss out! Schedule a showing today!
Listing Agent
Premier Agent Network Tx, LLC License #0775480 Listed on: 07/16/2025

Home Details
Home Type
- Single Family
Est. Annual Taxes
- $6,309
Year Built
- Built in 1983
Lot Details
- 7,616 Sq Ft Lot
- Back Yard Fenced
Parking
- 2 Car Attached Garage
- Electric Vehicle Home Charger
Home Design
- Traditional Architecture
Interior Spaces
- 1,776 Sq Ft Home
- 2-Story Property
- Ceiling Fan
- Wood Burning Fireplace
- Window Treatments
- Family Room Off Kitchen
- Living Room
- Combination Kitchen and Dining Room
- Utility Room
Kitchen
- Electric Oven
- Electric Range
- Microwave
- Dishwasher
- Quartz Countertops
- Disposal
Flooring
- Tile
- Vinyl Plank
- Vinyl
Bedrooms and Bathrooms
- 3 Bedrooms
- 3 Full Bathrooms
- Double Vanity
- Hydromassage or Jetted Bathtub
Laundry
- Dryer
- Washer
Home Security
- Prewired Security
- Fire and Smoke Detector
Eco-Friendly Details
- ENERGY STAR Qualified Appliances
- Energy-Efficient Windows with Low Emissivity
- Energy-Efficient HVAC
- Energy-Efficient Thermostat
Schools
- Franz Elementary School
- Morton Ranch Junior High School
- Morton Ranch High School
Utilities
- Central Heating and Cooling System
- Heating System Uses Gas
- Programmable Thermostat
Listing and Financial Details
- Property Available on 7/16/25
- Long Term Lease
Community Details
Overview
- Raintree Village Sec 01 Reserve A Subdivision
Recreation
- Community Pool
Pet Policy
- No Pets Allowed
Map
Source: Houston Association of REALTORS®
MLS Number: 17197257
APN: 1150580050011
- 20426 Blue Juniper Dr
- 20422 Linden Tree Dr
- 20418 Linden Tree Dr
- 20838 Morgan Knoll Ln
- 2203 Crosscoach Ln
- 20923 Dover Mist Ln
- 2107 Sherbrook Park Ln
- 2031 Oakwell Ln
- 20930 Morgan Knoll Ln
- 20086 Franz Rd
- 20314 Pomegranate Ln
- 20250 Smithfield Crossing Ln
- 1727 Oakwell Ln
- 1743 Brickarbor Dr
- 1730 Bugle Run Dr
- 2607 Ensbrook Meadow Ln
- 2202 Fort Laramie Dr
- 2910 Walnut Springs Dr
- 20031 Fort Bowie Ct
- 20074 Crazy Horse Circle Dr
- 20415 Blue Beech Dr
- 20334 Linden Tree Dr
- 2434 Sand Plum Dr
- 20314 Pomegranate Ln
- 2206 Wildbrook Canyon Ln
- 20250 Telegraph Square Ln
- 1830 Oakwell Ln
- 1807 Oakwell Ln
- 1811 Crosscoach Ln
- 20907 Balmoral Glen Ln
- 21319 Finbury Oaks Ln
- 20134 Fort Stanton Dr
- 2031 Westborough Dr
- 2910 Walnut Springs Dr
- 20070 Crazy Horse Circle Dr
- 21500 Park Row Dr
- 2000 Westborough Dr
- 2619 Grayson Point Ln
- 2226 Gray Hawk Ln
- 1411 Brickarbor Dr
