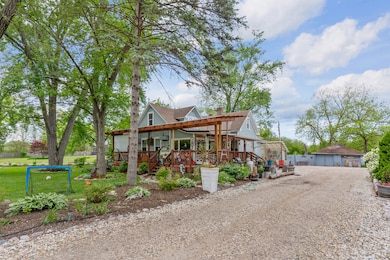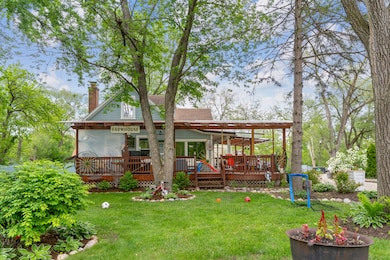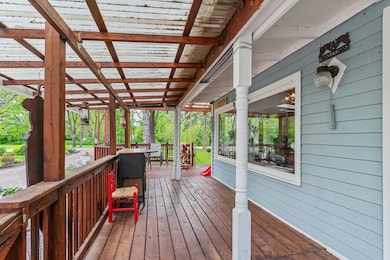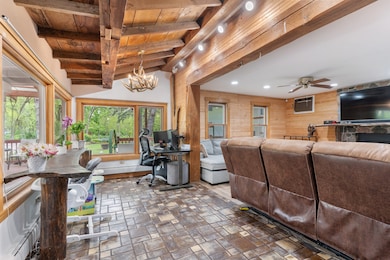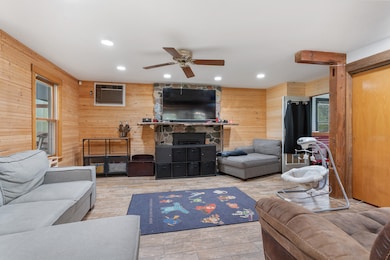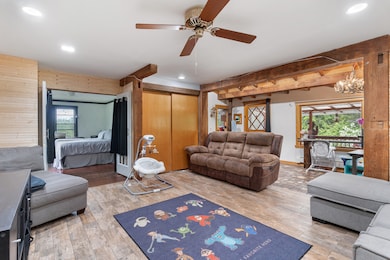
20425 N Hazelcrest Rd Palatine, IL 60074
Estimated payment $5,538/month
Highlights
- Popular Property
- Guest House
- Home fronts a pond
- Isaac Fox Elementary School Rated A
- Barn
- Wooded Lot
About This Home
Set on five acres of breathtaking landscape, this one-of-a-kind Palatine estate redefines what it means to live surrounded by nature without sacrificing convenience. This truly one-of-a-kind estate offers unmatched privacy, charm, and endless potential-all set on five serene acres. Featuring a 4-bedroom, 2-bath main home and a fully finished guest house, it's the perfect setup for multi-generational living, hosting long-term guests, or creating your dream live/work retreat. Tucked among mature trees, walking trails, rolling meadows, and a tranquil pond, the property feels like a private nature preserve-yet you're just minutes from everyday essentials. Wander along scenic paths, admire character-filled barns, and enjoy expansive outdoor space ideal for kids, pets, gardening, or simply unwinding in peaceful surroundings. Step inside the main residence to discover a bright, open living area anchored by a cozy fireplace. The layout flows seamlessly into a functional kitchen with easy access to outdoor entertaining areas. Rich hardwood floors run throughout, and a partially finished basement with a full bath offers flexible use as a recreation room, guest suite, or home gym. Additional highlights include ample space to build and parking for up to 10 vehicles. With close proximity to the Metra, expressways, Deer Park Mall, and award-winning schools, this property effortlessly blends rural tranquility with suburban convenience. Rarely does a property like this become available-schedule your private tour today and experience it for yourself.
Last Listed By
Midwest Real Estate Brokerage LLC License #475194045 Listed on: 06/01/2025
Open House Schedule
-
Saturday, June 07, 202512:00 to 3:00 pm6/7/2025 12:00:00 PM +00:006/7/2025 3:00:00 PM +00:00Add to Calendar
-
Sunday, June 08, 202512:00 to 3:00 pm6/8/2025 12:00:00 PM +00:006/8/2025 3:00:00 PM +00:00Add to Calendar
Home Details
Home Type
- Single Family
Est. Annual Taxes
- $7,508
Year Built
- Built in 1929
Lot Details
- 5 Acre Lot
- Lot Dimensions are 1275x166
- Home fronts a pond
- Wooded Lot
Parking
- 1 Car Garage
- Driveway
- Parking Included in Price
Home Design
- Coach House
- Asphalt Roof
- Concrete Perimeter Foundation
Interior Spaces
- 1,478 Sq Ft Home
- 2-Story Property
- Wood Burning Fireplace
- Aluminum Window Frames
- Family Room
- Living Room with Fireplace
- Dining Room
- Partial Basement
- Finished Attic
Flooring
- Wood
- Laminate
Bedrooms and Bathrooms
- 4 Bedrooms
- 4 Potential Bedrooms
- 2 Full Bathrooms
- Soaking Tub
Laundry
- Laundry Room
- Gas Dryer Hookup
Schools
- Lake Zurich Middle - S Campus Elementary School
Utilities
- Baseboard Heating
- Well
- Septic Tank
Additional Features
- Shed
- Guest House
- Barn
Listing and Financial Details
- Homeowner Tax Exemptions
Map
Home Values in the Area
Average Home Value in this Area
Tax History
| Year | Tax Paid | Tax Assessment Tax Assessment Total Assessment is a certain percentage of the fair market value that is determined by local assessors to be the total taxable value of land and additions on the property. | Land | Improvement |
|---|---|---|---|---|
| 2024 | $7,508 | $126,375 | $60,165 | $66,210 |
| 2023 | $6,981 | $106,940 | $50,912 | $56,028 |
| 2022 | $7,133 | $99,887 | $51,169 | $48,718 |
| 2021 | $6,733 | $97,328 | $49,858 | $47,470 |
| 2020 | $6,596 | $97,328 | $49,858 | $47,470 |
| 2019 | $6,489 | $96,479 | $49,423 | $47,056 |
| 2018 | $6,587 | $98,082 | $57,873 | $40,209 |
| 2017 | $6,510 | $96,899 | $57,175 | $39,724 |
| 2016 | $6,022 | $93,831 | $55,365 | $38,466 |
| 2015 | $4,011 | $88,534 | $51,895 | $36,639 |
| 2014 | $4,100 | $89,964 | $52,733 | $37,231 |
| 2012 | $3,856 | $86,580 | $52,844 | $33,736 |
Property History
| Date | Event | Price | Change | Sq Ft Price |
|---|---|---|---|---|
| 10/11/2016 10/11/16 | Sold | $330,000 | -5.7% | $223 / Sq Ft |
| 06/28/2016 06/28/16 | Pending | -- | -- | -- |
| 06/27/2016 06/27/16 | Price Changed | $349,900 | -6.7% | $237 / Sq Ft |
| 06/13/2016 06/13/16 | Price Changed | $374,900 | -6.3% | $254 / Sq Ft |
| 06/01/2016 06/01/16 | For Sale | $399,900 | -- | $271 / Sq Ft |
Purchase History
| Date | Type | Sale Price | Title Company |
|---|---|---|---|
| Deed | $350,000 | Ct | |
| Interfamily Deed Transfer | -- | None Available |
Mortgage History
| Date | Status | Loan Amount | Loan Type |
|---|---|---|---|
| Previous Owner | $264,000 | New Conventional |
Similar Homes in Palatine, IL
Source: Midwest Real Estate Data (MRED)
MLS Number: 12380960
APN: 14-35-300-003
- 20073 N Hazelcrest Rd
- 20406 Rand Rd
- 20420 Rand Rd
- 20412 N Rand Rd
- 31 E Preserve Dr
- 21061 N Andover Rd
- 199 W Lake Cook Rd
- 3523 Long Grove Rd
- 20753 N Buffalo Run
- 810 E Kings Row Unit 6
- 21298 N Andover Rd
- 20938 N Buffalo Run
- 606 E Whispering Oaks Ct Unit 21
- 2365 N Barrington Woods Rd
- 676 E Whispering Oaks Ct Unit 24
- 21266 N Grove Dr
- 218 E Forest Knoll Dr
- 840 E Coach Rd Unit 5
- 321 E Forest Knoll Dr
- 2044 N Rand Rd Unit 107

