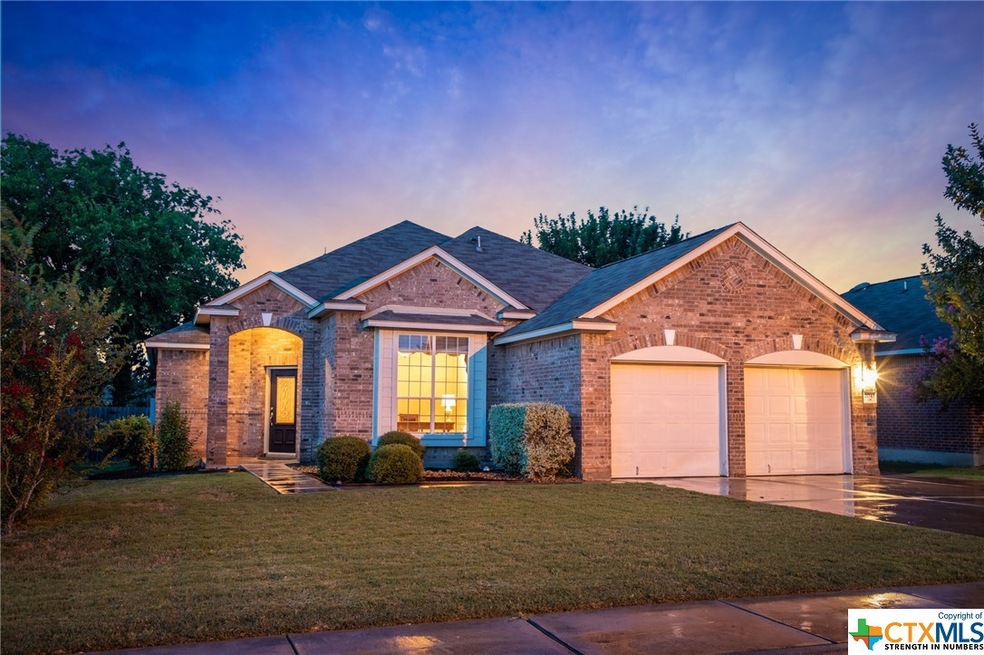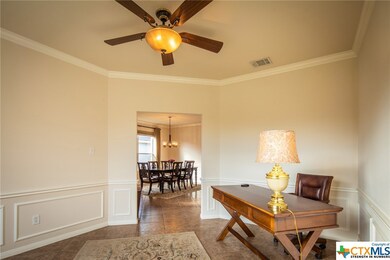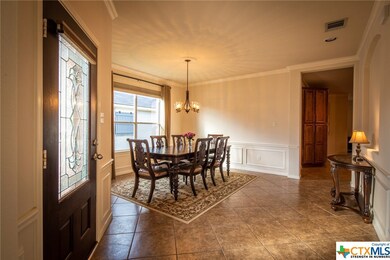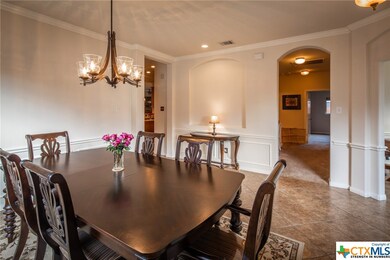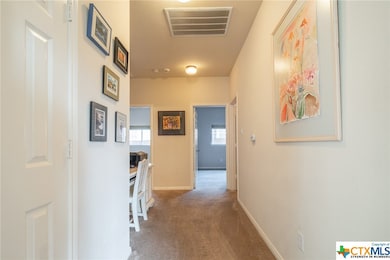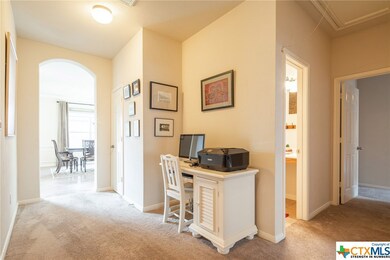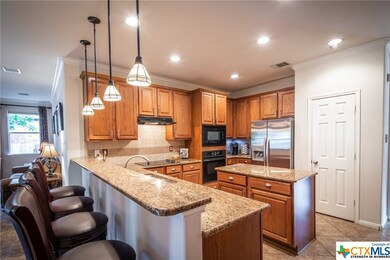
2043 Belvedere Ct New Braunfels, TX 78130
South New Braunfels NeighborhoodHighlights
- Traditional Architecture
- Granite Countertops
- Covered patio or porch
- Memorial Elementary School Rated A-
- No HOA
- Breakfast Area or Nook
About This Home
As of November 2021Home in well-established Castle Ridge neighborhood is conveniently located adjacent to Fischer Park and near the town center. This 4 bedroom home offers a traditional dining and study area, open concept kitchen/living space, custom built-in book shelves, and plenty of storage! Great outdoor entertainment space includes pergola covered patio and outdoor kitchen with gas grill and sink. No HOA!
Last Agent to Sell the Property
Keller Williams Heritage License #0547394 Listed on: 07/15/2019

Home Details
Home Type
- Single Family
Est. Annual Taxes
- $4,911
Year Built
- Built in 2007
Lot Details
- 7,501 Sq Ft Lot
- Privacy Fence
- Wood Fence
Parking
- 2 Car Attached Garage
Home Design
- Traditional Architecture
- Slab Foundation
- Masonry
Interior Spaces
- 2,308 Sq Ft Home
- Property has 1 Level
- Ceiling Fan
- Living Room with Fireplace
- Formal Dining Room
- Inside Utility
Kitchen
- Breakfast Area or Nook
- Open to Family Room
- Breakfast Bar
- Built-In Oven
- Cooktop with Range Hood
- Plumbed For Ice Maker
- Dishwasher
- Kitchen Island
- Granite Countertops
- Disposal
Flooring
- Carpet
- Tile
Bedrooms and Bathrooms
- 4 Bedrooms
- Walk-In Closet
- 2 Full Bathrooms
- Walk-in Shower
Laundry
- Laundry Room
- Washer and Electric Dryer Hookup
Home Security
- Security System Leased
- Carbon Monoxide Detectors
- Fire and Smoke Detector
Utilities
- Central Heating and Cooling System
- Electric Water Heater
Additional Features
- Covered patio or porch
- City Lot
Community Details
- No Home Owners Association
- Castle Ridge #3 Subdivision
Listing and Financial Details
- Legal Lot and Block 30 / 8
- Assessor Parcel Number 1G0466-3008-03000-0-00
Ownership History
Purchase Details
Home Financials for this Owner
Home Financials are based on the most recent Mortgage that was taken out on this home.Purchase Details
Home Financials for this Owner
Home Financials are based on the most recent Mortgage that was taken out on this home.Purchase Details
Home Financials for this Owner
Home Financials are based on the most recent Mortgage that was taken out on this home.Purchase Details
Home Financials for this Owner
Home Financials are based on the most recent Mortgage that was taken out on this home.Purchase Details
Home Financials for this Owner
Home Financials are based on the most recent Mortgage that was taken out on this home.Similar Homes in New Braunfels, TX
Home Values in the Area
Average Home Value in this Area
Purchase History
| Date | Type | Sale Price | Title Company |
|---|---|---|---|
| Vendors Lien | -- | Stewart Title | |
| Vendors Lien | -- | Stc | |
| Vendors Lien | -- | Alamo Title Company | |
| Vendors Lien | -- | Alamo Title Company | |
| Vendors Lien | -- | Stewart Title |
Mortgage History
| Date | Status | Loan Amount | Loan Type |
|---|---|---|---|
| Open | $333,561 | New Conventional | |
| Previous Owner | $259,100 | New Conventional | |
| Previous Owner | $262,000 | VA | |
| Previous Owner | $213,275 | New Conventional | |
| Previous Owner | $139,027 | Credit Line Revolving | |
| Previous Owner | $133,600 | Credit Line Revolving | |
| Previous Owner | $90,937 | Purchase Money Mortgage |
Property History
| Date | Event | Price | Change | Sq Ft Price |
|---|---|---|---|---|
| 07/18/2025 07/18/25 | Pending | -- | -- | -- |
| 07/03/2025 07/03/25 | For Sale | $347,995 | +0.9% | $151 / Sq Ft |
| 11/18/2021 11/18/21 | Sold | -- | -- | -- |
| 10/19/2021 10/19/21 | Pending | -- | -- | -- |
| 10/07/2021 10/07/21 | For Sale | $345,000 | +15.4% | $149 / Sq Ft |
| 11/13/2020 11/13/20 | Sold | -- | -- | -- |
| 10/14/2020 10/14/20 | Pending | -- | -- | -- |
| 08/30/2020 08/30/20 | For Sale | $299,000 | +17.3% | $130 / Sq Ft |
| 09/10/2019 09/10/19 | Sold | -- | -- | -- |
| 08/11/2019 08/11/19 | Pending | -- | -- | -- |
| 07/15/2019 07/15/19 | For Sale | $255,000 | -2.9% | $110 / Sq Ft |
| 06/27/2014 06/27/14 | Sold | -- | -- | -- |
| 05/28/2014 05/28/14 | Pending | -- | -- | -- |
| 07/31/2013 07/31/13 | For Sale | $262,500 | -- | $114 / Sq Ft |
Tax History Compared to Growth
Tax History
| Year | Tax Paid | Tax Assessment Tax Assessment Total Assessment is a certain percentage of the fair market value that is determined by local assessors to be the total taxable value of land and additions on the property. | Land | Improvement |
|---|---|---|---|---|
| 2024 | $4,911 | $354,827 | $44,107 | $310,720 |
| 2023 | $6,227 | $351,000 | $54,991 | $296,009 |
| 2022 | $6,327 | $323,901 | $42,400 | $281,501 |
| 2021 | $6,073 | $290,316 | $34,500 | $255,816 |
| 2020 | $5,678 | $262,160 | $28,345 | $233,815 |
| 2019 | $5,893 | $263,574 | $29,210 | $234,364 |
| 2018 | $5,407 | $244,987 | $29,210 | $215,777 |
| 2017 | $847 | $242,398 | $21,590 | $220,808 |
| 2016 | $5,008 | $225,355 | $21,250 | $204,105 |
| 2015 | $4,428 | $213,738 | $21,250 | $192,488 |
| 2014 | $3,446 | $189,501 | $17,000 | $172,501 |
Agents Affiliated with this Home
-
T
Seller's Agent in 2025
Tiffany Legrand
JPAR New Braunfels
-
M
Buyer's Agent in 2025
Mark Ford
Texas Edge Realty
-
Jolene Sutton

Seller's Agent in 2021
Jolene Sutton
Phyllis Browning Company - NB
(830) 822-7288
17 in this area
97 Total Sales
-
K
Buyer's Agent in 2021
Kia Clinton
-
Jan Boyle

Seller's Agent in 2020
Jan Boyle
Keller Williams Heritage
(210) 863-1253
21 in this area
122 Total Sales
-
Laurie Jarrett

Seller's Agent in 2019
Laurie Jarrett
Keller Williams Heritage
(830) 515-0728
56 in this area
251 Total Sales
Map
Source: Central Texas MLS (CTXMLS)
MLS Number: 384638
APN: 1G0466-3008-03000-0-00
- 2034 Belvedere Ct
- 2016 Warwick Place
- 2043 Dragon Trail
- 2051 Dragon Trail
- 2071 Carlisle Castle Dr
- 2122 Carlisle Castle Dr
- 14630 Kayden Ridge
- 228 Cowboy Ridge
- 2141 Dragon Trail
- 2121 Keystone Dr
- 772 Copperfield St
- 2086 Castleberry Ridge
- 2097 Castleberry Ridge
- 250 Val Verde Dr
- 2039 Cornerstone Dr
- 2139 Cornerstone Dr
- 2253 Hidden Meadow
- 1968 Round Table
- 2144 Cornerstone Dr
- 2156 Cornerstone Dr
