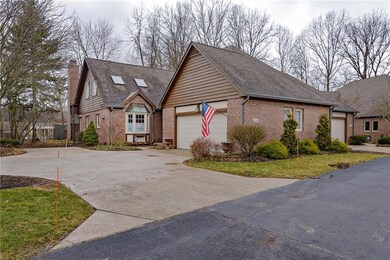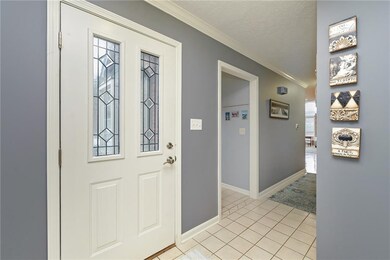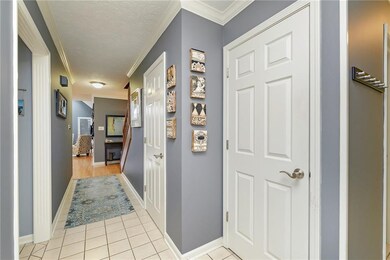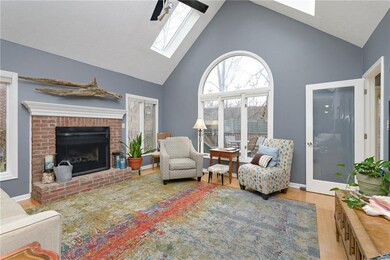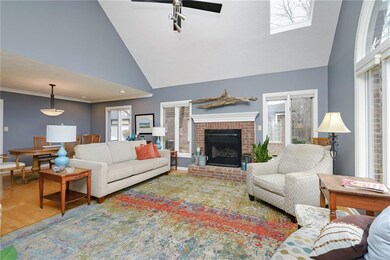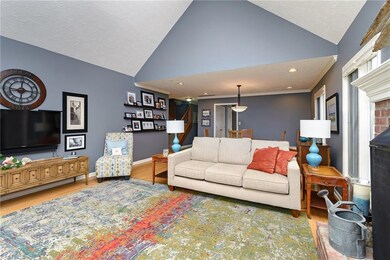
2043 Oldfields Cir Dr S Indianapolis, IN 46228
Wynnedale-Spring Hill NeighborhoodHighlights
- Traditional Architecture
- 1 Fireplace
- Forced Air Heating System
- North Central High School Rated A-
- 2 Car Attached Garage
About This Home
As of June 2019Well constructed, brick two story condo. Cathedral ceilings in Great Room w/fireplace. Kitchen has island and stainless steel appliances (gas range/oven). Large walk in pantry and laundry room. Master suite on main level, and cozy sun room, craft room or office. Whatever you need this bright cheery room to be to meet your needs. Lots of natural light flows into this home. Upstairs has it's own living area. Bedroom with a full bath and large family room with sky lights. Lush landscaping with huge private deck. Two car garage. Must see!
Last Agent to Sell the Property
Rita Spidel
United Real Estate Indpls License #RB14042022 Listed on: 05/17/2019
Last Buyer's Agent
G. Rita Spidel
Property Details
Home Type
- Condominium
Est. Annual Taxes
- $1,638
Year Built
- Built in 1988
Parking
- 2 Car Attached Garage
Home Design
- Traditional Architecture
- Slab Foundation
Interior Spaces
- 2-Story Property
- 1 Fireplace
Bedrooms and Bathrooms
- 2 Bedrooms
Utilities
- Forced Air Heating System
- Heat Pump System
- Heating System Uses Gas
- Gas Water Heater
Community Details
- Association fees include home owners insurance irrigation maintenance grounds maintenance structure management snow removal
- Oldfields Country Homes Subdivision
- Property managed by Kirkpatrick Mgmt
Listing and Financial Details
- Assessor Parcel Number 490615113023000800
Ownership History
Purchase Details
Home Financials for this Owner
Home Financials are based on the most recent Mortgage that was taken out on this home.Purchase Details
Home Financials for this Owner
Home Financials are based on the most recent Mortgage that was taken out on this home.Purchase Details
Home Financials for this Owner
Home Financials are based on the most recent Mortgage that was taken out on this home.Purchase Details
Home Financials for this Owner
Home Financials are based on the most recent Mortgage that was taken out on this home.Similar Homes in Indianapolis, IN
Home Values in the Area
Average Home Value in this Area
Purchase History
| Date | Type | Sale Price | Title Company |
|---|---|---|---|
| Warranty Deed | $200,000 | Meridian Title Corporation | |
| Warranty Deed | -- | None Available | |
| Warranty Deed | -- | None Available | |
| Warranty Deed | -- | None Available |
Mortgage History
| Date | Status | Loan Amount | Loan Type |
|---|---|---|---|
| Previous Owner | -- | No Value Available | |
| Previous Owner | $144,200 | No Value Available | |
| Previous Owner | $166,500 | New Conventional | |
| Previous Owner | $1,400,000 | New Conventional | |
| Previous Owner | $57,700 | Credit Line Revolving | |
| Previous Owner | $25,000 | Credit Line Revolving | |
| Previous Owner | $164,200 | Adjustable Rate Mortgage/ARM | |
| Previous Owner | $164,200 | Adjustable Rate Mortgage/ARM |
Property History
| Date | Event | Price | Change | Sq Ft Price |
|---|---|---|---|---|
| 06/28/2019 06/28/19 | Sold | $200,000 | -2.4% | $89 / Sq Ft |
| 06/16/2019 06/16/19 | Pending | -- | -- | -- |
| 06/16/2019 06/16/19 | For Sale | $205,000 | 0.0% | $91 / Sq Ft |
| 05/18/2019 05/18/19 | Pending | -- | -- | -- |
| 05/17/2019 05/17/19 | For Sale | $205,000 | +10.8% | $91 / Sq Ft |
| 10/17/2014 10/17/14 | Sold | $185,000 | -7.5% | $80 / Sq Ft |
| 09/17/2014 09/17/14 | Pending | -- | -- | -- |
| 09/05/2014 09/05/14 | For Sale | $200,000 | -- | $86 / Sq Ft |
Tax History Compared to Growth
Tax History
| Year | Tax Paid | Tax Assessment Tax Assessment Total Assessment is a certain percentage of the fair market value that is determined by local assessors to be the total taxable value of land and additions on the property. | Land | Improvement |
|---|---|---|---|---|
| 2024 | $2,712 | $217,000 | $30,300 | $186,700 |
| 2023 | $2,712 | $222,100 | $30,300 | $191,800 |
| 2022 | $2,919 | $222,100 | $30,300 | $191,800 |
| 2021 | $2,193 | $166,200 | $24,500 | $141,700 |
| 2020 | $2,102 | $166,200 | $24,500 | $141,700 |
| 2019 | $1,841 | $162,400 | $24,500 | $137,900 |
| 2018 | $1,781 | $161,000 | $24,500 | $136,500 |
| 2017 | $1,730 | $159,300 | $24,500 | $134,800 |
| 2016 | $1,592 | $156,000 | $24,500 | $131,500 |
| 2014 | $1,343 | $153,800 | $24,500 | $129,300 |
| 2013 | $1,670 | $153,800 | $24,500 | $129,300 |
Agents Affiliated with this Home
-
R
Seller's Agent in 2019
Rita Spidel
United Real Estate Indpls
-
G
Buyer's Agent in 2019
G. Rita Spidel
-
Kathy Andry

Seller's Agent in 2014
Kathy Andry
F.C. Tucker Company
(317) 439-4804
11 Total Sales
Map
Source: MIBOR Broker Listing Cooperative®
MLS Number: MBR21640960
APN: 49-06-15-113-023.000-800
- 3852 Knollton Rd
- 2263 Rome Dr
- 2267 Rome Dr Unit A
- 2421 W 39th St
- 4428 Edinburgh Point
- 2227 Hidden Orchard Ct
- 2916 Sunmeadow Way
- 4285 Springwood Trail
- 3750 Totem Ln
- 4302 Kessler Boulevard Dr N
- 3056 Meeting House Ln
- 1207 Pickwick Place
- 3225 W 39th St
- 1445 W 34th St
- 1401 W 34th St
- 4350 Sylvan Rd
- 5256 Clarendon Rd
- 5260 Clarendon Rd
- 2717 N Shriver Ave
- 5100 Knollton Rd

