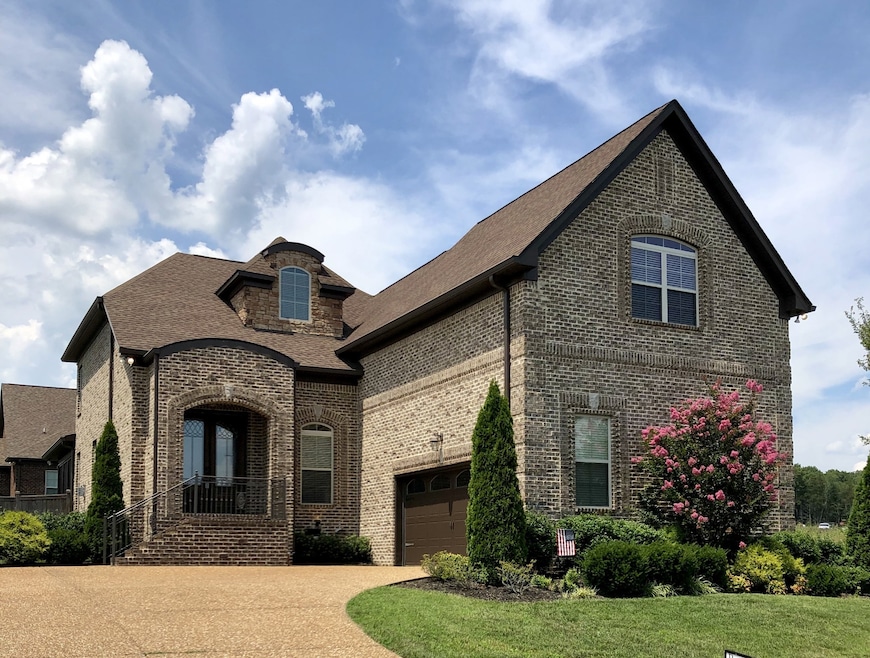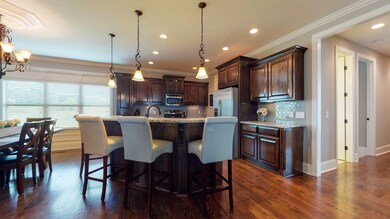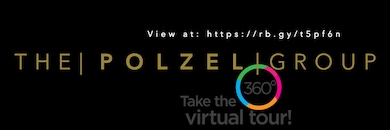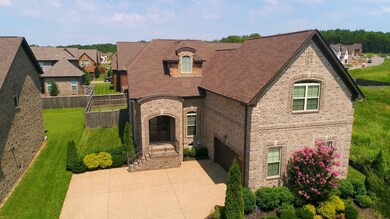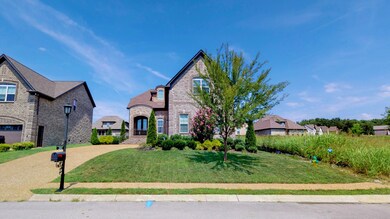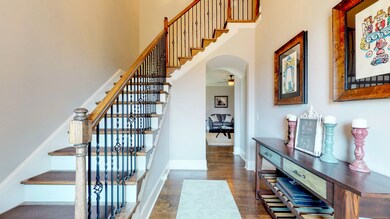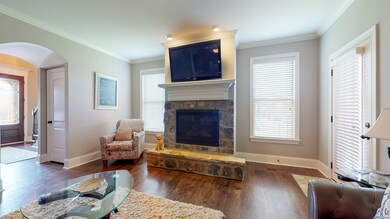
2043 Stonebrook Cir Mount Juliet, TN 37122
Highlights
- Clubhouse
- Wood Flooring
- Separate Formal Living Room
- Stoner Creek Elementary School Rated A
- 1 Fireplace
- Community Pool
About This Home
As of June 2020Wonderful home nestled at the end of a cul-de-sac in fantastic Mt Juliet location. Open great room feels spacious and opens to the Kitchen & formal dining with breakfast bar. Perfect for your entertaining. Main level Master Suite. Covered Screened Porch off of Master, to enjoy those quiet summer nights, or cool mornings. Low maintenance grounds provide a lovely setting for this gem!
Last Agent to Sell the Property
LHI Homes International License #340766 Listed on: 02/26/2020

Home Details
Home Type
- Single Family
Est. Annual Taxes
- $2,891
Year Built
- Built in 2014
HOA Fees
- $25 Monthly HOA Fees
Parking
- 2 Car Attached Garage
- Garage Door Opener
Home Design
- Brick Exterior Construction
Interior Spaces
- 3,336 Sq Ft Home
- Property has 1 Level
- Ceiling Fan
- 1 Fireplace
- Separate Formal Living Room
- Interior Storage Closet
- Crawl Space
Kitchen
- Microwave
- Dishwasher
- Disposal
Flooring
- Wood
- Carpet
- Tile
Bedrooms and Bathrooms
- 4 Bedrooms | 3 Main Level Bedrooms
- Walk-In Closet
- 3 Full Bathrooms
Schools
- Stoner Creek Elementary School
- Mt. Juliet Middle School
- Mt Juliet High School
Utilities
- Cooling Available
- Heating Available
- Underground Utilities
Additional Features
- Covered Patio or Porch
- 7,841 Sq Ft Lot
Listing and Financial Details
- Assessor Parcel Number 054M B 01800 000
Community Details
Overview
- $250 One-Time Secondary Association Fee
- Association fees include ground maintenance, recreation facilities
- Stonehollow Sub Ph 3 Sec 3 Subdivision
Amenities
- Clubhouse
Recreation
- Community Playground
- Community Pool
Ownership History
Purchase Details
Home Financials for this Owner
Home Financials are based on the most recent Mortgage that was taken out on this home.Purchase Details
Home Financials for this Owner
Home Financials are based on the most recent Mortgage that was taken out on this home.Purchase Details
Home Financials for this Owner
Home Financials are based on the most recent Mortgage that was taken out on this home.Purchase Details
Home Financials for this Owner
Home Financials are based on the most recent Mortgage that was taken out on this home.Purchase Details
Similar Homes in the area
Home Values in the Area
Average Home Value in this Area
Purchase History
| Date | Type | Sale Price | Title Company |
|---|---|---|---|
| Warranty Deed | $435,000 | Momentum Title Llc | |
| Warranty Deed | $384,000 | -- | |
| Warranty Deed | $359,900 | -- | |
| Warranty Deed | $75,000 | -- | |
| Warranty Deed | $424,000 | -- |
Mortgage History
| Date | Status | Loan Amount | Loan Type |
|---|---|---|---|
| Open | $391,500 | New Conventional | |
| Previous Owner | $298,717 | New Conventional | |
| Previous Owner | $226,400 | Commercial |
Property History
| Date | Event | Price | Change | Sq Ft Price |
|---|---|---|---|---|
| 11/13/2024 11/13/24 | Rented | -- | -- | -- |
| 11/01/2024 11/01/24 | Under Contract | -- | -- | -- |
| 10/08/2024 10/08/24 | Price Changed | $3,400 | -8.1% | $1 / Sq Ft |
| 10/03/2024 10/03/24 | Price Changed | $3,700 | -3.9% | $1 / Sq Ft |
| 09/28/2024 09/28/24 | For Rent | $3,850 | 0.0% | -- |
| 06/29/2020 06/29/20 | Sold | $435,000 | -5.4% | $130 / Sq Ft |
| 04/28/2020 04/28/20 | Pending | -- | -- | -- |
| 02/26/2020 02/26/20 | For Sale | $460,000 | +19.8% | $138 / Sq Ft |
| 10/22/2018 10/22/18 | Off Market | $384,000 | -- | -- |
| 10/03/2018 10/03/18 | Price Changed | $335,000 | -1.5% | $103 / Sq Ft |
| 09/05/2018 09/05/18 | Price Changed | $340,000 | -1.4% | $105 / Sq Ft |
| 08/16/2018 08/16/18 | Price Changed | $344,990 | -1.4% | $106 / Sq Ft |
| 07/25/2018 07/25/18 | For Sale | $349,990 | +3233.2% | $108 / Sq Ft |
| 10/24/2016 10/24/16 | Pending | -- | -- | -- |
| 07/10/2016 07/10/16 | For Sale | $10,500 | -97.3% | $4 / Sq Ft |
| 05/31/2016 05/31/16 | Sold | $384,000 | +6.7% | $118 / Sq Ft |
| 06/27/2014 06/27/14 | Sold | $359,900 | -- | $125 / Sq Ft |
Tax History Compared to Growth
Tax History
| Year | Tax Paid | Tax Assessment Tax Assessment Total Assessment is a certain percentage of the fair market value that is determined by local assessors to be the total taxable value of land and additions on the property. | Land | Improvement |
|---|---|---|---|---|
| 2024 | $2,608 | $136,625 | $22,500 | $114,125 |
| 2022 | $2,608 | $136,625 | $22,500 | $114,125 |
| 2021 | $2,758 | $136,625 | $22,500 | $114,125 |
| 2020 | $2,894 | $136,625 | $22,500 | $114,125 |
| 2019 | $358 | $107,675 | $25,000 | $82,675 |
| 2018 | $2,891 | $107,675 | $25,000 | $82,675 |
| 2017 | $2,891 | $107,675 | $25,000 | $82,675 |
| 2016 | $2,891 | $107,675 | $25,000 | $82,675 |
| 2015 | $2,983 | $107,675 | $25,000 | $82,675 |
| 2014 | $2,391 | $86,312 | $0 | $0 |
Agents Affiliated with this Home
-
Jon Krawcyk

Seller's Agent in 2024
Jon Krawcyk
Artisan Property Management Services, LLC
(615) 533-3713
79 Total Sales
-
Will Clayton

Seller Co-Listing Agent in 2024
Will Clayton
Artisan Property Management Services, LLC
(615) 665-2827
7 Total Sales
-
Amanda Polzel

Seller's Agent in 2020
Amanda Polzel
LHI Homes International
(615) 499-8603
26 in this area
115 Total Sales
-
Jenny Newman

Buyer's Agent in 2020
Jenny Newman
Crye-Leike
(615) 708-5182
2 in this area
32 Total Sales
-
Alice Weaver
A
Seller's Agent in 2016
Alice Weaver
Corcoran Reverie
(615) 300-7449
15 Total Sales
-
Keri Cannon

Buyer's Agent in 2016
Keri Cannon
Fridrich & Clark Realty
(615) 482-1593
1 in this area
96 Total Sales
Map
Source: Realtracs
MLS Number: 2126379
APN: 054M-B-018.00
- 2011 Stonebrook Cir
- 1050 Stonehollow Way
- 3016 Clyde Cir
- 445 Tomlinson Pointe Dr
- 443 Tomlinson Pointe Dr
- McCourt Plan at Tomlinson Pointe - Longford Collection
- Kildare Plan at Tomlinson Pointe - Longford Collection
- Bowen Plan at Tomlinson Pointe - Carlow Collection
- Wicklow Plan at Tomlinson Pointe - Longford Collection
- Higgins Plan at Tomlinson Pointe - Carlow Collection
- Donegal Plan at Tomlinson Pointe - Carlow Collection
- 439 Tomlinson Pointe Dr
- 437 Tomlinson Pointe Dr
- 435 Tomlinson Pointe Dr
- 433 Tomlinson Pointe Dr
- 427 Tomlinson Pointe Dr
- 463 Tomlinson Pointe Dr
- 3289 Tomlinson Pointe Dr
- 3188 Tomlinson Pointe Dr
- 2822 Tomlinson Pointe Dr
