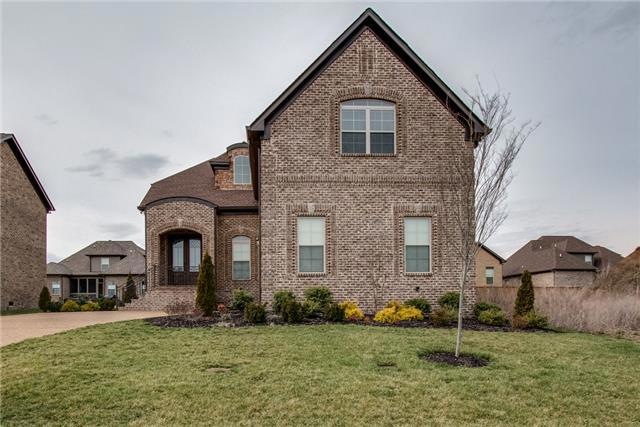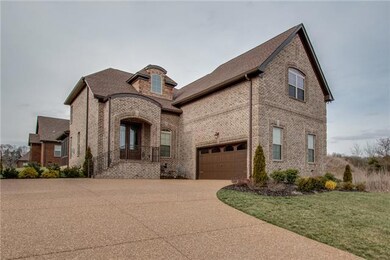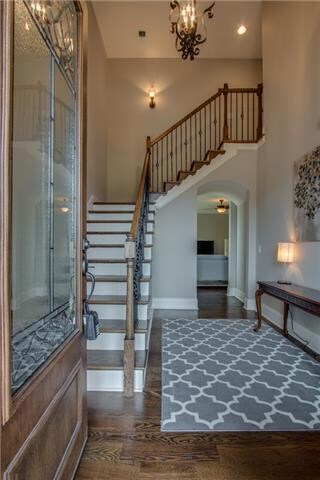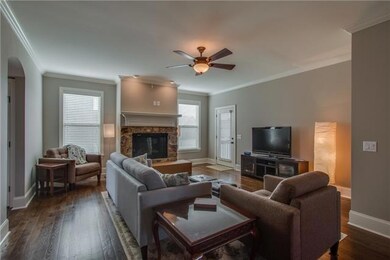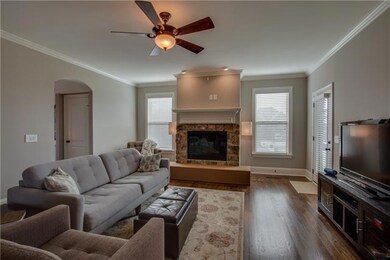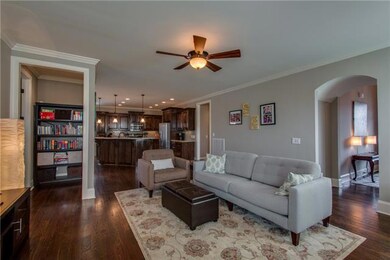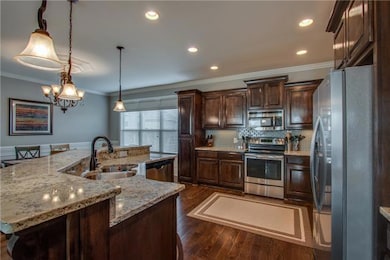
2043 Stonebrook Cir Mount Juliet, TN 37122
Highlights
- Contemporary Architecture
- Wood Flooring
- Separate Formal Living Room
- Stoner Creek Elementary School Rated A
- 1 Fireplace
- 2 Car Attached Garage
About This Home
As of June 20203 BR's Main Level include Amazing Master Suite! Great Rm w/Stone FP Opens to Kitchen & Formal DR! 4th BR w/Bath 2nd Level. Huge Rec Rm, Walk-in Attic Storage! Covered Screened Porch! SELLER WILL PAY up to $2500 OF BUYERS CC for Contract Closing by 5/31/16
Home Details
Home Type
- Single Family
Est. Annual Taxes
- $2,391
Year Built
- Built in 2014
Lot Details
- 7,841 Sq Ft Lot
Parking
- 2 Car Attached Garage
Home Design
- Contemporary Architecture
- Brick Exterior Construction
Interior Spaces
- 3,242 Sq Ft Home
- Property has 2 Levels
- Ceiling Fan
- 1 Fireplace
- Separate Formal Living Room
- Storage
- Crawl Space
Kitchen
- Microwave
- Disposal
Flooring
- Wood
- Carpet
- Tile
Bedrooms and Bathrooms
- 4 Bedrooms | 3 Main Level Bedrooms
- Walk-In Closet
- 3 Full Bathrooms
Schools
- Elzie D. Patton Elementary School
- Mt. Juliet Middle School
- Mt Juliet High School
Utilities
- Cooling Available
- Heating Available
Community Details
- Stonehollow Sub Ph 3 Sec 3 Subdivision
Listing and Financial Details
- Assessor Parcel Number 095054M B 01800 00001054M
Ownership History
Purchase Details
Home Financials for this Owner
Home Financials are based on the most recent Mortgage that was taken out on this home.Purchase Details
Home Financials for this Owner
Home Financials are based on the most recent Mortgage that was taken out on this home.Purchase Details
Home Financials for this Owner
Home Financials are based on the most recent Mortgage that was taken out on this home.Purchase Details
Home Financials for this Owner
Home Financials are based on the most recent Mortgage that was taken out on this home.Purchase Details
Similar Homes in the area
Home Values in the Area
Average Home Value in this Area
Purchase History
| Date | Type | Sale Price | Title Company |
|---|---|---|---|
| Warranty Deed | $435,000 | Momentum Title Llc | |
| Warranty Deed | $384,000 | -- | |
| Warranty Deed | $359,900 | -- | |
| Warranty Deed | $75,000 | -- | |
| Warranty Deed | $424,000 | -- |
Mortgage History
| Date | Status | Loan Amount | Loan Type |
|---|---|---|---|
| Open | $391,500 | New Conventional | |
| Previous Owner | $298,717 | New Conventional | |
| Previous Owner | $226,400 | Commercial |
Property History
| Date | Event | Price | Change | Sq Ft Price |
|---|---|---|---|---|
| 11/13/2024 11/13/24 | Rented | -- | -- | -- |
| 11/01/2024 11/01/24 | Under Contract | -- | -- | -- |
| 10/08/2024 10/08/24 | Price Changed | $3,400 | -8.1% | $1 / Sq Ft |
| 10/03/2024 10/03/24 | Price Changed | $3,700 | -3.9% | $1 / Sq Ft |
| 09/28/2024 09/28/24 | For Rent | $3,850 | 0.0% | -- |
| 06/29/2020 06/29/20 | Sold | $435,000 | -5.4% | $130 / Sq Ft |
| 04/28/2020 04/28/20 | Pending | -- | -- | -- |
| 02/26/2020 02/26/20 | For Sale | $460,000 | +19.8% | $138 / Sq Ft |
| 10/22/2018 10/22/18 | Off Market | $384,000 | -- | -- |
| 10/03/2018 10/03/18 | Price Changed | $335,000 | -1.5% | $103 / Sq Ft |
| 09/05/2018 09/05/18 | Price Changed | $340,000 | -1.4% | $105 / Sq Ft |
| 08/16/2018 08/16/18 | Price Changed | $344,990 | -1.4% | $106 / Sq Ft |
| 07/25/2018 07/25/18 | For Sale | $349,990 | +3233.2% | $108 / Sq Ft |
| 10/24/2016 10/24/16 | Pending | -- | -- | -- |
| 07/10/2016 07/10/16 | For Sale | $10,500 | -97.3% | $4 / Sq Ft |
| 05/31/2016 05/31/16 | Sold | $384,000 | +6.7% | $118 / Sq Ft |
| 06/27/2014 06/27/14 | Sold | $359,900 | -- | $125 / Sq Ft |
Tax History Compared to Growth
Tax History
| Year | Tax Paid | Tax Assessment Tax Assessment Total Assessment is a certain percentage of the fair market value that is determined by local assessors to be the total taxable value of land and additions on the property. | Land | Improvement |
|---|---|---|---|---|
| 2024 | $2,608 | $136,625 | $22,500 | $114,125 |
| 2022 | $2,608 | $136,625 | $22,500 | $114,125 |
| 2021 | $2,758 | $136,625 | $22,500 | $114,125 |
| 2020 | $2,894 | $136,625 | $22,500 | $114,125 |
| 2019 | $358 | $107,675 | $25,000 | $82,675 |
| 2018 | $2,891 | $107,675 | $25,000 | $82,675 |
| 2017 | $2,891 | $107,675 | $25,000 | $82,675 |
| 2016 | $2,891 | $107,675 | $25,000 | $82,675 |
| 2015 | $2,983 | $107,675 | $25,000 | $82,675 |
| 2014 | $2,391 | $86,312 | $0 | $0 |
Agents Affiliated with this Home
-
Jon Krawcyk

Seller's Agent in 2024
Jon Krawcyk
Artisan Property Management Services, LLC
(615) 533-3713
84 Total Sales
-
Will Clayton

Seller Co-Listing Agent in 2024
Will Clayton
Artisan Property Management Services, LLC
(615) 665-2827
7 Total Sales
-
Amanda Polzel

Seller's Agent in 2020
Amanda Polzel
LHI Homes International
(615) 499-8603
30 in this area
118 Total Sales
-
Jenny Newman

Buyer's Agent in 2020
Jenny Newman
Crye-Leike
(615) 708-5182
3 in this area
32 Total Sales
-
Alice Weaver
A
Seller's Agent in 2016
Alice Weaver
Corcoran Reverie
(615) 300-7449
14 Total Sales
-
Keri Cannon

Buyer's Agent in 2016
Keri Cannon
Fridrich & Clark Realty
(615) 482-1593
1 in this area
99 Total Sales
Map
Source: Realtracs
MLS Number: 1709145
APN: 054M-B-018.00
- 113 Shady Hollow Dr
- 1057 Stonehollow Way
- 2017 Stonebrook Cir
- 1050 Stonehollow Way
- 3016 Clyde Cir
- 1032 Stonehollow Way
- 616 Hollow Wood Trail
- 617 Hollow Wood Trail
- 612 Hollow Wood Trail
- 722 Plowson Rd
- 608 Hollow Wood Trail
- 455 Tomlinson Pointe Dr
- 445 Tomlinson Pointe Dr
- 459 Tomlinson Pointe Dr
- 443 Tomlinson Pointe Dr
- 465 Tomlinson Pointe Dr
- 463 Tomlinson Pointe Dr
- 602 Hollow Wood Trail
- 467 Tomlinson Pointe Dr
- 3289 Tomlinson Pointe Dr
