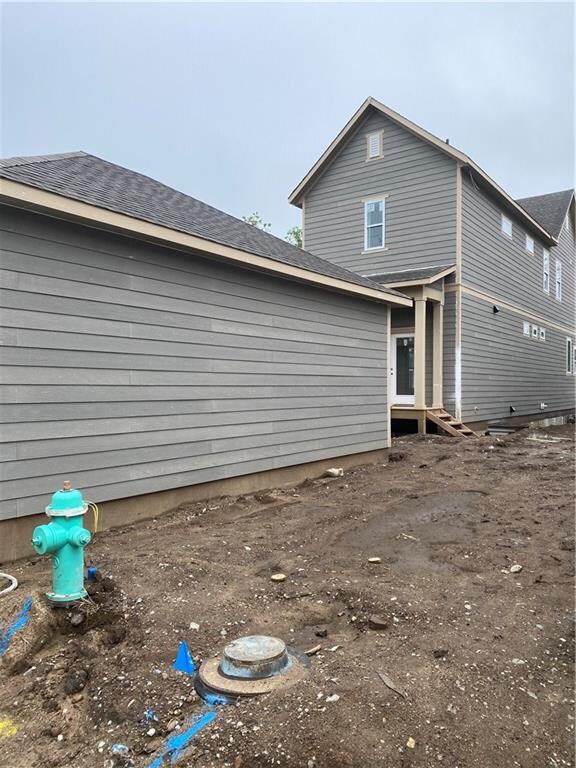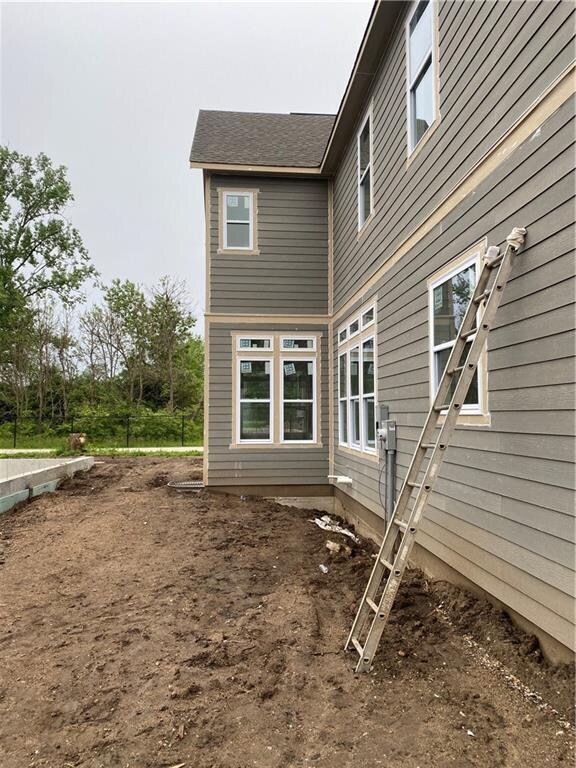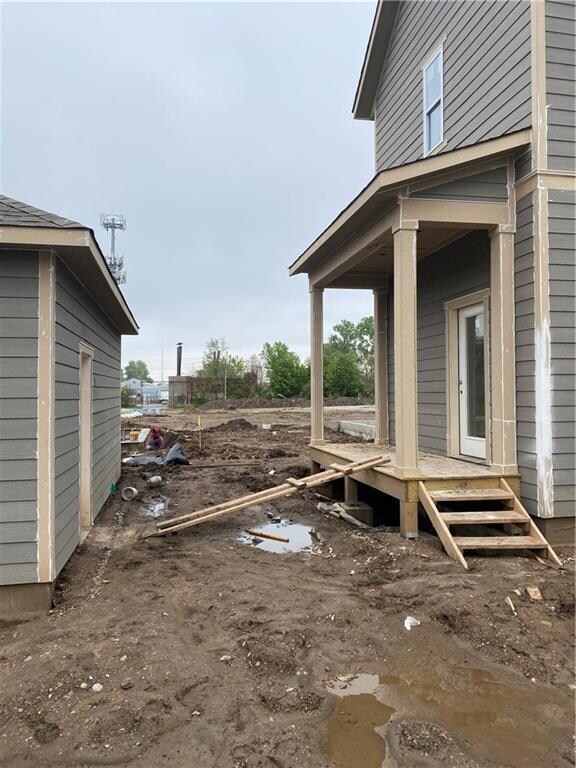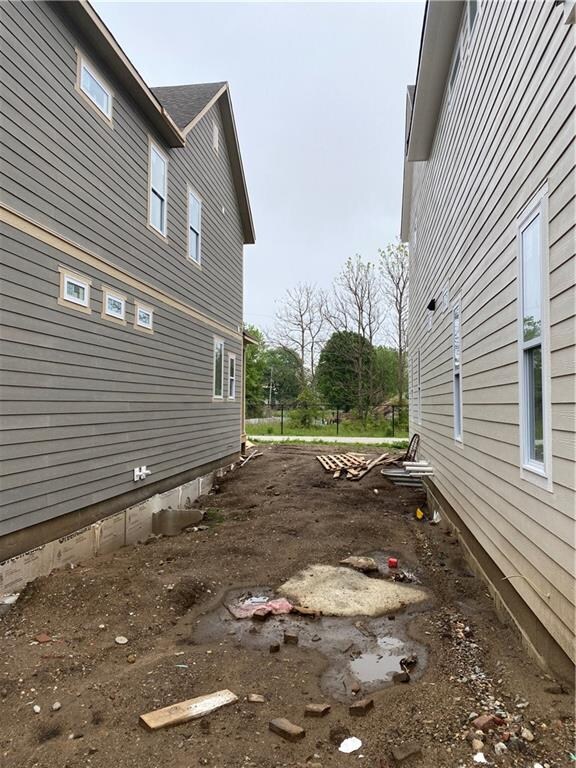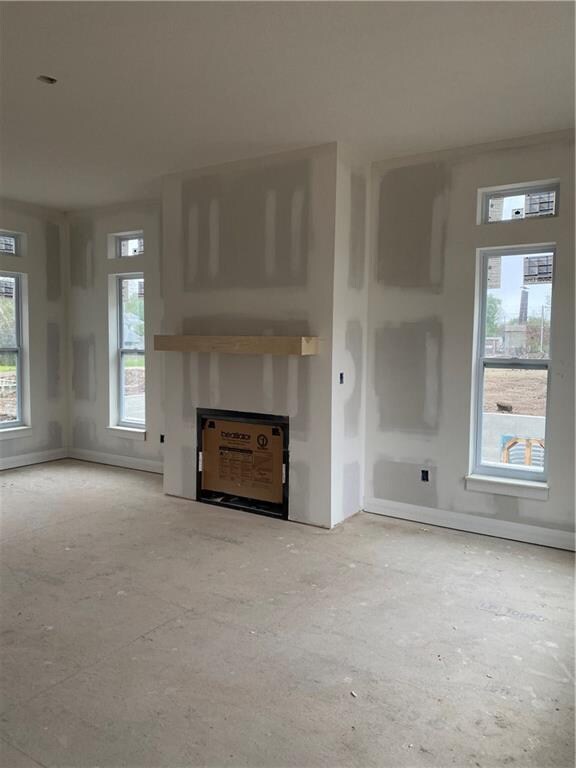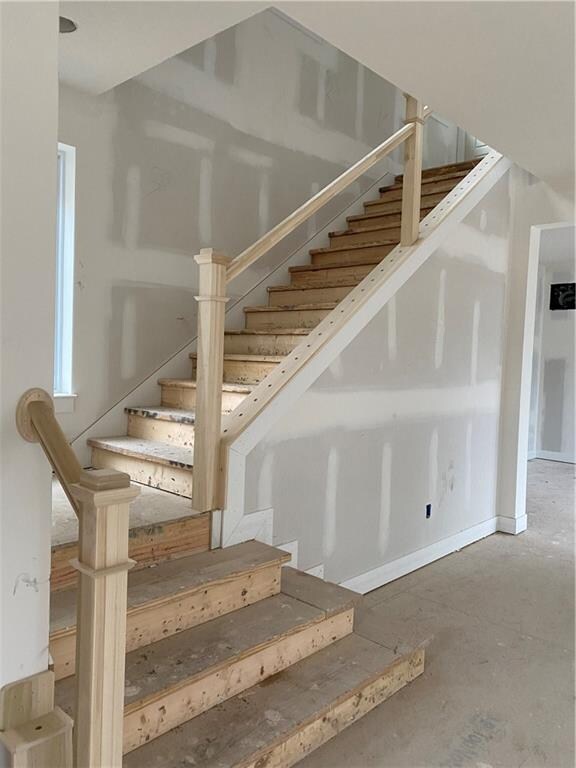
2043 Winthrop Ave Indianapolis, IN 46202
Near Northside NeighborhoodHighlights
- Traditional Architecture
- 2 Car Detached Garage
- Kitchen Island
- Covered patio or porch
- Walk-In Closet
- Programmable Thermostat
About This Home
As of June 2025Welcome Home to the Monon Floorplan with David Weekley Homes near downtown Indianapolis. With a light modern exterior, light window trim, covered porches, and extensive interior upgrades you don't want to miss out seeing this home. The home boasts over 2250 sq ft and 3 bedrooms along with 2.5 baths and an enormous unfinished basement that is roughed in and ready to be finished. While the main floor is open concept for your kitchen/dining/family at 10' ceilings, the upstairs shows off 3 large bedrooms including a 10' tray ceiling in the master. There is no plan like this one in the area! Looking forward to your visit.
Last Agent to Sell the Property
Weekley Homes Realty Company License #RB14052286 Listed on: 05/22/2020
Last Buyer's Agent
Matthew Meyers
Encore Sotheby's International

Home Details
Home Type
- Single Family
Est. Annual Taxes
- $34
Year Built
- Built in 2020
Parking
- 2 Car Detached Garage
- Driveway
Home Design
- Traditional Architecture
- Cement Siding
- Concrete Perimeter Foundation
Interior Spaces
- 2-Story Property
- Fireplace With Gas Starter
- Vinyl Clad Windows
- Family Room with Fireplace
- Combination Kitchen and Dining Room
- Attic Access Panel
- Laundry on upper level
Kitchen
- Gas Oven
- Microwave
- Dishwasher
- ENERGY STAR Qualified Appliances
- Kitchen Island
- Disposal
Bedrooms and Bathrooms
- 3 Bedrooms
- Walk-In Closet
Unfinished Basement
- Sump Pump
- Basement Window Egress
Home Security
- Carbon Monoxide Detectors
- Fire and Smoke Detector
Eco-Friendly Details
- Energy-Efficient Windows
- Energy-Efficient HVAC
- Energy-Efficient Lighting
- Energy-Efficient Insulation
Utilities
- Forced Air Heating and Cooling System
- Heating System Uses Gas
- Programmable Thermostat
- Gas Water Heater
- Multiple Phone Lines
Additional Features
- Covered patio or porch
- 4,792 Sq Ft Lot
Community Details
- Presidential Park Kennedy Subdivision
Listing and Financial Details
- Assessor Parcel Number 490731163003009101
Ownership History
Purchase Details
Home Financials for this Owner
Home Financials are based on the most recent Mortgage that was taken out on this home.Purchase Details
Home Financials for this Owner
Home Financials are based on the most recent Mortgage that was taken out on this home.Purchase Details
Home Financials for this Owner
Home Financials are based on the most recent Mortgage that was taken out on this home.Similar Homes in Indianapolis, IN
Home Values in the Area
Average Home Value in this Area
Purchase History
| Date | Type | Sale Price | Title Company |
|---|---|---|---|
| Quit Claim Deed | $1,485 | None Available | |
| Deed | $416,100 | -- | |
| Warranty Deed | -- | None Available |
Mortgage History
| Date | Status | Loan Amount | Loan Type |
|---|---|---|---|
| Open | $370,874 | New Conventional | |
| Previous Owner | -- | No Value Available | |
| Previous Owner | $371,108 | New Conventional |
Property History
| Date | Event | Price | Change | Sq Ft Price |
|---|---|---|---|---|
| 06/17/2025 06/17/25 | Sold | $600,000 | 0.0% | $182 / Sq Ft |
| 05/18/2025 05/18/25 | Pending | -- | -- | -- |
| 05/12/2025 05/12/25 | Price Changed | $600,000 | -4.0% | $182 / Sq Ft |
| 04/24/2025 04/24/25 | For Sale | $625,000 | +50.2% | $190 / Sq Ft |
| 07/17/2020 07/17/20 | Sold | $416,108 | -5.0% | $134 / Sq Ft |
| 05/28/2020 05/28/20 | Pending | -- | -- | -- |
| 05/22/2020 05/22/20 | For Sale | $438,009 | -- | $141 / Sq Ft |
Tax History Compared to Growth
Tax History
| Year | Tax Paid | Tax Assessment Tax Assessment Total Assessment is a certain percentage of the fair market value that is determined by local assessors to be the total taxable value of land and additions on the property. | Land | Improvement |
|---|---|---|---|---|
| 2024 | $5,698 | $482,100 | $58,400 | $423,700 |
| 2023 | $5,698 | $468,900 | $58,400 | $410,500 |
| 2022 | $5,609 | $456,100 | $58,400 | $397,700 |
| 2021 | $4,924 | $418,800 | $21,900 | $396,900 |
| 2020 | $560 | $21,900 | $21,900 | $0 |
| 2019 | $693 | $23,000 | $23,000 | $0 |
Agents Affiliated with this Home
-
Matthew Meyers

Seller's Agent in 2025
Matthew Meyers
Encore Sotheby's International
(317) 372-6621
10 in this area
152 Total Sales
-
Amy Spillman

Buyer's Agent in 2025
Amy Spillman
Compass Indiana, LLC
(317) 753-4250
1 in this area
223 Total Sales
-
Angela Huser
A
Seller's Agent in 2020
Angela Huser
Weekley Homes Realty Company
(317) 518-6286
5 in this area
311 Total Sales
Map
Source: MIBOR Broker Listing Cooperative®
MLS Number: MBR21711745
APN: 49-07-31-163-003.009-101
- 2026 Alvord St
- 1660 Cornell Ave
- 1656 Cornell Ave
- 2024 Yandes St
- 2013 Yandes St
- 2063 Yandes St
- 2065 Yandes St
- 2008 Yandes St
- 2141 Bellefontaine St
- 2015 Yandes St
- 2035 Carrollton Ave
- 2033 Carrollton Ave
- 2005 Carrollton Ave
- 2150 Bellefontaine St
- 1918 Cornell Ave
- 2053 Columbia Ave
- 2051 Columbia Ave
- 2021 Columbia Ave
- 2209 Carrollton Ave
- 1818 N Cornell Ave

