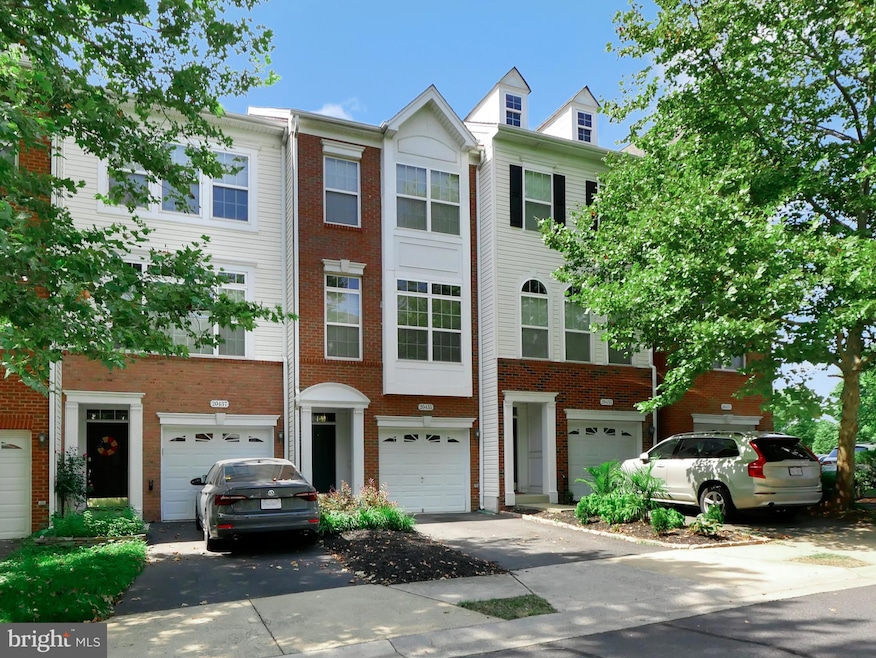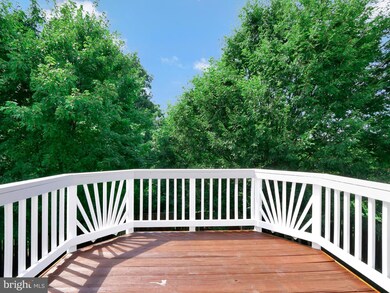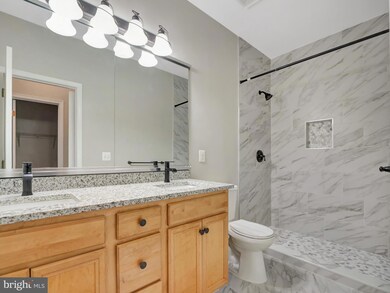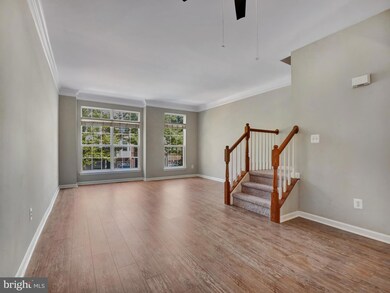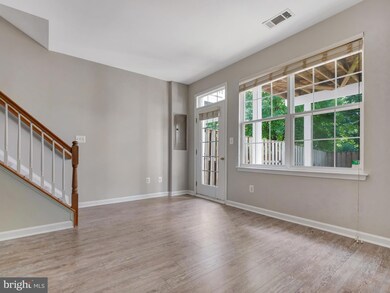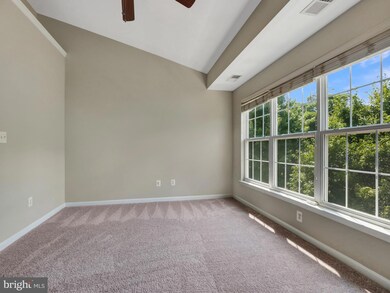
20435 Scioto Terrace Ashburn, VA 20147
Highlights
- Colonial Architecture
- Deck
- Attic
- Newton-Lee Elementary School Rated A
- Vaulted Ceiling
- Community Pool
About This Home
As of October 2022Country Club Living at an Amazing location, Belmont Country Club. Great Lot backing to Wooded area! Home updated with new paint, flooring, granite countertops, bathroom tiling and more. Belmont Community features pools, fitness centers, a club with restaurant and golf membership. Social membership required and upgraded memberships available. One time $2500 capital fee towards the country club at settlement. Located minutes from Major Highways, Shopping, Mass transit and Dulles Airport. Agent related to Owner and Owner is Licensed Realtor! Welcome Home!
Townhouse Details
Home Type
- Townhome
Est. Annual Taxes
- $3,815
Year Built
- Built in 2004
Lot Details
- 1,742 Sq Ft Lot
- Property is in very good condition
HOA Fees
- $204 Monthly HOA Fees
Parking
- 1 Car Attached Garage
- Garage Door Opener
- Off-Street Parking
- Unassigned Parking
Home Design
- Colonial Architecture
- Slab Foundation
- Asphalt Roof
- Brick Front
Interior Spaces
- 1,734 Sq Ft Home
- Property has 3 Levels
- Vaulted Ceiling
- Ceiling Fan
- Six Panel Doors
- Attic
Kitchen
- Eat-In Kitchen
- Gas Oven or Range
- Built-In Microwave
- Dishwasher
- Disposal
Flooring
- Carpet
- Vinyl
Bedrooms and Bathrooms
- 2 Bedrooms
- Bathtub with Shower
Laundry
- Dryer
- Washer
Outdoor Features
- Deck
Schools
- Stone Bridge High School
Utilities
- Forced Air Heating and Cooling System
- Vented Exhaust Fan
- Natural Gas Water Heater
- Cable TV Available
Listing and Financial Details
- Tax Lot 98
- Assessor Parcel Number 116404268000
Community Details
Overview
- $2,500 Capital Contribution Fee
- Association fees include cable TV, high speed internet, insurance, road maintenance, snow removal, trash
- $119 Other Monthly Fees
- Belmont Land Subdivision
Amenities
- Common Area
Recreation
- Golf Course Membership Available
- Community Playground
- Community Pool
- Jogging Path
- Bike Trail
Ownership History
Purchase Details
Home Financials for this Owner
Home Financials are based on the most recent Mortgage that was taken out on this home.Purchase Details
Similar Homes in the area
Home Values in the Area
Average Home Value in this Area
Purchase History
| Date | Type | Sale Price | Title Company |
|---|---|---|---|
| Deed | $476,000 | -- | |
| Interfamily Deed Transfer | -- | None Available |
Mortgage History
| Date | Status | Loan Amount | Loan Type |
|---|---|---|---|
| Open | $452,200 | New Conventional | |
| Previous Owner | $240,000 | New Conventional |
Property History
| Date | Event | Price | Change | Sq Ft Price |
|---|---|---|---|---|
| 07/19/2025 07/19/25 | For Sale | $557,000 | +17.0% | $321 / Sq Ft |
| 10/07/2022 10/07/22 | Sold | $476,000 | 0.0% | $275 / Sq Ft |
| 09/13/2022 09/13/22 | Price Changed | $476,000 | +1.3% | $275 / Sq Ft |
| 09/12/2022 09/12/22 | Pending | -- | -- | -- |
| 08/26/2022 08/26/22 | For Sale | $470,000 | -- | $271 / Sq Ft |
Tax History Compared to Growth
Tax History
| Year | Tax Paid | Tax Assessment Tax Assessment Total Assessment is a certain percentage of the fair market value that is determined by local assessors to be the total taxable value of land and additions on the property. | Land | Improvement |
|---|---|---|---|---|
| 2024 | $4,421 | $511,090 | $150,000 | $361,090 |
| 2023 | $4,052 | $463,110 | $150,000 | $313,110 |
| 2022 | $3,816 | $428,770 | $125,000 | $303,770 |
| 2021 | $3,796 | $387,370 | $125,000 | $262,370 |
| 2020 | $3,743 | $361,650 | $125,000 | $236,650 |
| 2019 | $3,606 | $345,060 | $125,000 | $220,060 |
| 2018 | $3,697 | $340,750 | $125,000 | $215,750 |
| 2017 | $3,560 | $316,410 | $125,000 | $191,410 |
| 2016 | $3,597 | $314,140 | $0 | $0 |
| 2015 | $3,629 | $194,710 | $0 | $194,710 |
| 2014 | $3,508 | $178,680 | $0 | $178,680 |
Agents Affiliated with this Home
-
Lyubov Osovets

Seller's Agent in 2025
Lyubov Osovets
Realty ONE Group Capital
(703) 380-3331
1 in this area
9 Total Sales
-
Robert Comerford

Seller's Agent in 2022
Robert Comerford
Century 21 Redwood Realty
(703) 864-6408
3 in this area
11 Total Sales
Map
Source: Bright MLS
MLS Number: VALO2035634
APN: 116-40-4268
- 20430 Chetwood Terrace
- 20385 Medalist Dr
- 43537 Graves Ln
- 20258 Kentucky Oaks Ct
- 20585 Wild Meadow Ct
- 43582 Old Kinderhook Dr
- 43290 Rush Run Terrace
- 20331 Susan Leslie Dr
- 20576 Ashburn Rd
- 20464 Walsheid Terrace
- 20195 Kiawah Island Dr
- 20338 Snowpoint Place
- 43865 Laurel Ridge Dr
- 20713 Ashburn Valley Ct
- 20278 Glenrobin Terrace
- 20769 Partlows Store Square
- 20409 Baseline Terrace
- 20152 Boxwood Place
- 20624 Camptown Ct
- 43598 Dunhill Cup Square
