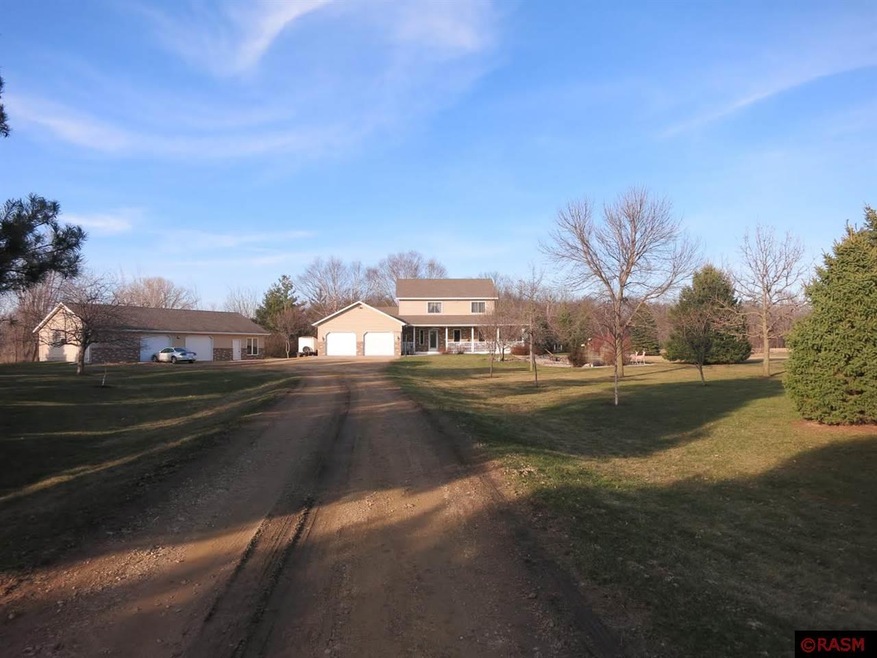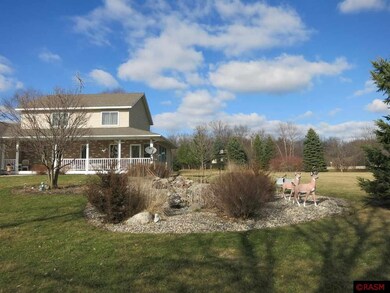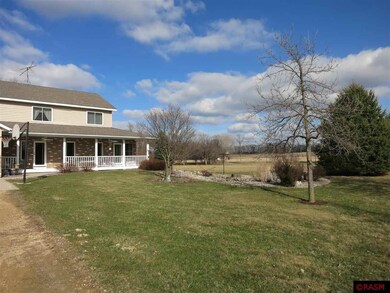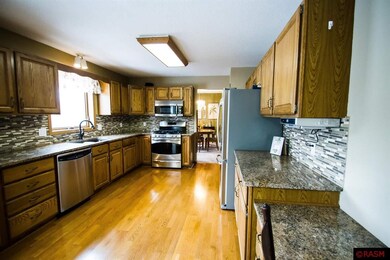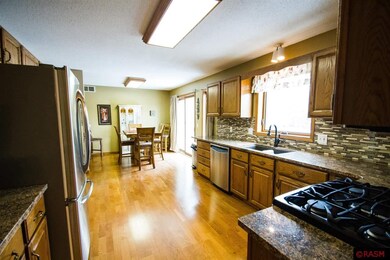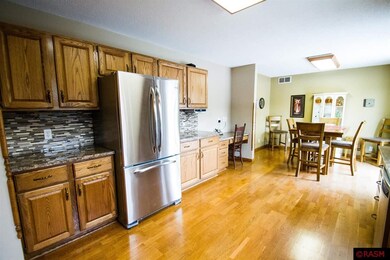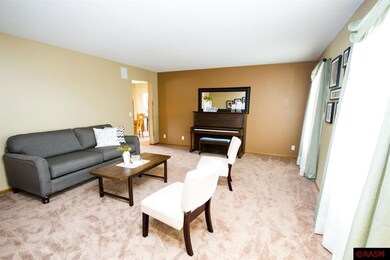
20439 20439 83 State Hwy Mankato, MN 56001
Estimated Value: $654,000 - $721,000
Highlights
- Spa
- Wood Flooring
- 4 Car Attached Garage
- River Front
- Formal Dining Room
- Eat-In Kitchen
About This Home
As of December 2017Get ready to be “wowed” by this beautiful traditional 2 story home on 3.5 acres, this home sits on a beautiful ravine lot with the LeSueur River running behind the home. Your new home features an updated kitchen with granite counter tops and stainless steel appliances, with a eat-in kitchen, as well as a formal dining room. Off the formal dining is a 4 season sun room you will be sure to love! Additional features include main floor master bedroom, with a master bath and jetted hot tub, main floor laundry, and nice mudroom as you enter from the attached garage. Upstairs you will find a large landing area, with a full bathroom, and 3 large bedrooms. The basement has tons of room for entertaining and boasts a beautiful stone fireplace, another full kitchen or bar area. Plus a large game room with storage galore! Outside you will enjoy the stone patio with built in fire pit, a charming front porch, and not to worry there is a 30 x 60 Heated Shop for all your toys! Don’t miss out on this home, located off a tar road, just mins from Manakato! Features to note- Brand new windows installed in 2016, Newer carpet thru out main level and upstairs hall ways, Freshly painted master bedroom, freshly painted deck in back of home. Microwave is also a conventional oven. An additional 3.17 acres could be included in the sale of this home reference mls #7013625 for more details on the additional acres.
Last Agent to Sell the Property
RE/MAX DYNAMIC AGENTS License #20370666 Listed on: 02/07/2017

Home Details
Home Type
- Single Family
Est. Annual Taxes
- $7,512
Year Built
- 1992
Lot Details
- 3.4 Acre Lot
- River Front
- Property fronts a county road
- Many Trees
Home Design
- Frame Construction
- Asphalt Shingled Roof
- Vinyl Siding
Interior Spaces
- 2-Story Property
- Wet Bar
- Woodwork
- Ceiling Fan
- Gas Fireplace
- Double Pane Windows
- Window Treatments
- Formal Dining Room
Kitchen
- Eat-In Kitchen
- Range
- Microwave
- Dishwasher
- Disposal
Flooring
- Wood
- Tile
Bedrooms and Bathrooms
- 4 Bedrooms
- Walk-In Closet
- Primary Bathroom is a Full Bathroom
- Bathroom on Main Level
Laundry
- Dryer
- Washer
Basement
- Basement Fills Entire Space Under The House
- Block Basement Construction
- Natural lighting in basement
Home Security
- Carbon Monoxide Detectors
- Fire and Smoke Detector
Parking
- 4 Car Attached Garage
- Garage Door Opener
- Gravel Driveway
Outdoor Features
- Spa
- Patio
Farming
- Machine Shed
Utilities
- Forced Air Heating and Cooling System
- Gas Water Heater
- Water Softener is Owned
- Private Sewer
Listing and Financial Details
- Assessor Parcel Number R39.10.30.100.022
Ownership History
Purchase Details
Home Financials for this Owner
Home Financials are based on the most recent Mortgage that was taken out on this home.Similar Homes in Mankato, MN
Home Values in the Area
Average Home Value in this Area
Purchase History
| Date | Buyer | Sale Price | Title Company |
|---|---|---|---|
| Sieberg Jerome | $454,100 | North American Title |
Mortgage History
| Date | Status | Borrower | Loan Amount |
|---|---|---|---|
| Previous Owner | Fromm Mark A | $174,000 | |
| Previous Owner | Fromm Mark Anthony | $70,000 | |
| Previous Owner | Fromm Mark Anthony | $135,000 | |
| Previous Owner | Fromm Mark A | $50,000 | |
| Previous Owner | Fromm Mark A | $38,391 |
Property History
| Date | Event | Price | Change | Sq Ft Price |
|---|---|---|---|---|
| 12/01/2017 12/01/17 | Sold | $454,100 | -7.1% | $117 / Sq Ft |
| 05/17/2017 05/17/17 | Pending | -- | -- | -- |
| 02/07/2017 02/07/17 | For Sale | $489,000 | -- | $126 / Sq Ft |
Tax History Compared to Growth
Tax History
| Year | Tax Paid | Tax Assessment Tax Assessment Total Assessment is a certain percentage of the fair market value that is determined by local assessors to be the total taxable value of land and additions on the property. | Land | Improvement |
|---|---|---|---|---|
| 2024 | $7,512 | $705,500 | $96,300 | $609,200 |
| 2023 | $6,904 | $649,300 | $96,300 | $553,000 |
| 2022 | $5,918 | $606,700 | $96,300 | $510,400 |
| 2021 | $4,404 | $469,400 | $96,300 | $373,100 |
| 2020 | $4,158 | $395,300 | $85,000 | $310,300 |
| 2019 | $3,832 | $395,300 | $85,000 | $310,300 |
| 2018 | $3,524 | $360,300 | $85,000 | $275,300 |
| 2017 | $3,270 | $345,800 | $85,000 | $260,800 |
| 2016 | $2,780 | $316,800 | $85,000 | $231,800 |
| 2015 | $26 | $267,800 | $56,300 | $211,500 |
| 2014 | $3,048 | $270,200 | $56,300 | $213,900 |
Agents Affiliated with this Home
-
Dennis Terrell

Seller's Agent in 2017
Dennis Terrell
RE/MAX
(507) 340-4562
191 Total Sales
-
Karry Meyer

Buyer's Agent in 2017
Karry Meyer
Realty Executives
(507) 508-0689
103 Total Sales
Map
Source: REALTOR® Association of Southern Minnesota
MLS Number: 7013611
APN: R39-10-30-100-022
- XXX 602nd Ave
- 602nd Avenue
- 20127 599th Ave
- 252 Oak Dr
- 252 252 Oak Dr
- 0 Tbd Oak Dr
- 212 212 Oak Dr
- 600 Colodoro Ln
- 205 Peregrine Ave
- 121 Hawk Ave
- 106 106 E Connie Ln Unit 106 Connie Lane E
- 105 105 Gray Fox Path
- 100 White Fox Path
- 104 White Fox Path
- 103 White Fox Path
- 103 Gray Fox Path
- 102 White Fox Path
- 102 Gray Fox Path
- 101 Gray Fox Path
- 101 White Fox Path
- 20439 20439 83 State Hwy
- 20439 State Highway 83
- 20441 Minnesota 83
- 20441 State Highway 83
- 20447 State Highway 83
- 20447 State Highway 83 Unit 20447 Highway 83
- 20375 State Highway 83
- 20350 State Highway 83
- 20448 State Highway 83
- 20448 State Highway 83 Unit St Hwy 83
- 20448 State Highway 83
- 20343 State Highway 83
- 60141 206th St
- 60145 206th St
- 60083 206th St
- 20337 State Highway 83
- 60088 206th St
- 60286 206th St
- 60271 206th St
- 20523 State Highway 83
